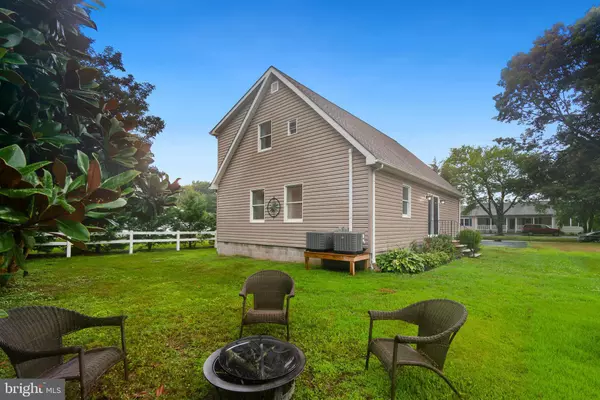$450,000
$450,000
For more information regarding the value of a property, please contact us for a free consultation.
305 LOTS RD Stevensville, MD 21666
4 Beds
2 Baths
1,804 SqFt
Key Details
Sold Price $450,000
Property Type Single Family Home
Sub Type Detached
Listing Status Sold
Purchase Type For Sale
Square Footage 1,804 sqft
Price per Sqft $249
Subdivision None Available
MLS Listing ID MDQA2006904
Sold Date 09/11/23
Style Cape Cod
Bedrooms 4
Full Baths 2
HOA Y/N N
Abv Grd Liv Area 1,804
Originating Board BRIGHT
Year Built 1996
Annual Tax Amount $3,033
Tax Year 2023
Lot Size 5,000 Sqft
Acres 0.11
Property Description
Reduced - SERIOUS BUYERS looking for a great deal should take a look at this charming cape cod cutie! This remodeled home is an ideal buyer's dream. Featuring four large bedrooms and two full baths. With over 1800 sq feet of living space, the open floor plan gives plenty of room for entertaining. The kitchen has been completely redesigned with new windows, breakfast bar, modern stainless steel appliances, room for a large dining area, abundant counter space and luxury vinyl plank flooring. The perfect space to host gatherings or indulge in your culinary endeavors. The upstairs features beautiful hardwood flooring, two large bedrooms with impressive walk-in closes for extra storage, full bath with private entrance, and an oversized laundry room for added convenience. Other updates include new doors, zoned HVAC, hot water heater, CPVC pipes, and insulated crawlspace. Totally turnkey and shows like new construction. The backyard offers privacy and little maintenance. This is an opportunity one should not miss! Minutes from the Bay Bridge, retail shops, grocery stores, local restaurants, walking trails and the beach. Don't miss your chance to make this cutie your own! NO HOA = No restrictions
Location
State MD
County Queen Annes
Zoning NC-15
Rooms
Other Rooms Primary Bedroom, Bedroom 2, Bedroom 3, Bedroom 4, Kitchen, Family Room, Laundry, Bathroom 1, Bathroom 2
Main Level Bedrooms 2
Interior
Interior Features Breakfast Area, Built-Ins, Combination Kitchen/Dining, Dining Area, Entry Level Bedroom, Family Room Off Kitchen, Floor Plan - Open, Kitchen - Country, Kitchen - Island, Kitchen - Table Space, Recessed Lighting, Bathroom - Tub Shower, Upgraded Countertops, Wainscotting, Walk-in Closet(s), Wood Floors
Hot Water Electric
Heating Heat Pump(s), Central, Programmable Thermostat, Zoned
Cooling Central A/C, Heat Pump(s), Programmable Thermostat, Zoned
Flooring Hardwood, Luxury Vinyl Plank
Equipment Built-In Microwave, Dishwasher, Dryer, Oven/Range - Electric, Refrigerator, Stainless Steel Appliances, Washer, Water Heater
Fireplace N
Appliance Built-In Microwave, Dishwasher, Dryer, Oven/Range - Electric, Refrigerator, Stainless Steel Appliances, Washer, Water Heater
Heat Source Electric
Laundry Dryer In Unit, Has Laundry, Upper Floor, Washer In Unit
Exterior
Garage Spaces 4.0
Water Access N
Roof Type Architectural Shingle
Accessibility 2+ Access Exits
Total Parking Spaces 4
Garage N
Building
Story 2
Foundation Crawl Space
Sewer Public Sewer
Water Public
Architectural Style Cape Cod
Level or Stories 2
Additional Building Above Grade, Below Grade
New Construction N
Schools
High Schools Kent Island
School District Queen Anne'S County Public Schools
Others
Senior Community No
Tax ID 1804059220
Ownership Fee Simple
SqFt Source Assessor
Acceptable Financing Cash, Conventional, FHA, USDA, VA
Listing Terms Cash, Conventional, FHA, USDA, VA
Financing Cash,Conventional,FHA,USDA,VA
Special Listing Condition Standard
Read Less
Want to know what your home might be worth? Contact us for a FREE valuation!

Our team is ready to help you sell your home for the highest possible price ASAP

Bought with Heather Anne Hudgins • EXP Realty, LLC
GET MORE INFORMATION





