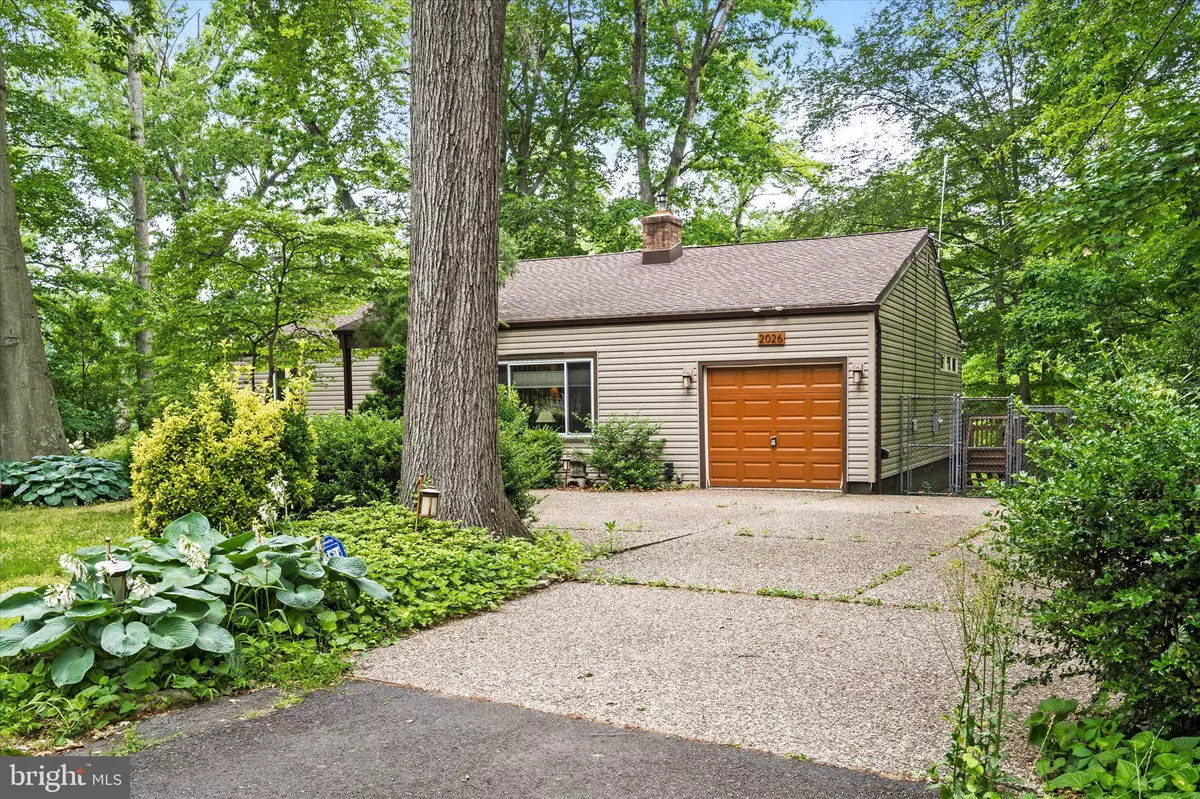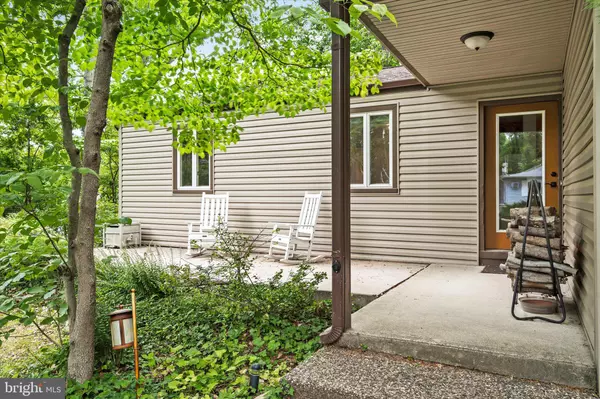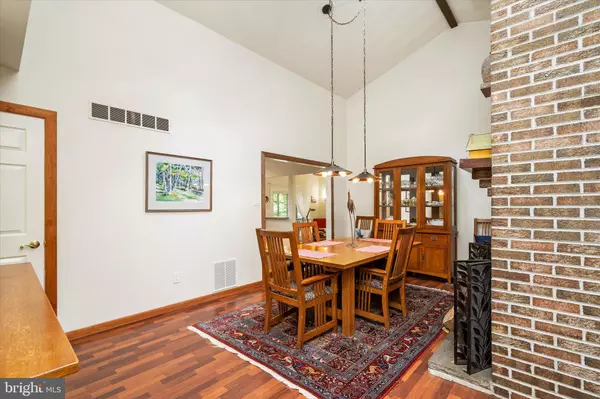$425,000
$395,000
7.6%For more information regarding the value of a property, please contact us for a free consultation.
2026 SYLVAN PARK RD Burlington, NJ 08016
3 Beds
2 Baths
1,640 SqFt
Key Details
Sold Price $425,000
Property Type Single Family Home
Sub Type Detached
Listing Status Sold
Purchase Type For Sale
Square Footage 1,640 sqft
Price per Sqft $259
Subdivision Sylvan Lakes
MLS Listing ID NJBL2048006
Sold Date 09/11/23
Style Ranch/Rambler
Bedrooms 3
Full Baths 2
HOA Y/N N
Abv Grd Liv Area 1,640
Originating Board BRIGHT
Year Built 1978
Annual Tax Amount $7,499
Tax Year 2022
Lot Size 0.287 Acres
Acres 0.29
Lot Dimensions 125.00 x 100.00
Property Description
Multiple Offers Received. Please submit Best & Final Offers by Tuesday, June 27th at Noon. This is IT! Welcome to Lakefront Living! Inviting and Full of Charm is this 3 Bedroom, 2 Full Bathroom Ranch Home nestled on a Premium & Private Waterfront Lot in Desirable Sylvan Lakes Neighborhood of Burlington Township. Rest Easy - all Newer Appliances (2016), Newer Roof (2016), & Freshly Painted. Just Move In! As you enter through the Front Door, Foyer greets you with cathedral ceilings, two-story brick double-sided wood burning fireplace, and luxury vinyl flooring and & flows into the Dining Room & Sunken Living Room creating a cozy space to relax and unwind. Living Room includes double ceiling fans w/lighting, wall sconces, and allows for natural light. Adjacent Dining Room offers upgraded pendant light fixture and plenty of room for your furniture! Towards the rear of the home to take advantage of the property’s supreme location, Designer Eat-In Kitchen overlooks the lake and boasts recessed lighting, newer matching Bosch stainless steel appliances (2016), custom white shaker cabinetry, tile backsplash, under cabinet lighting, upgraded countertops, trendy tile flooring, ceiling fan w/light, built-in pantry, and overhang for barstools. Notice the quality - custom kitchen drawers are lit on the inside and feature additional hidden drawers for optimized organized. Off the Kitchen, sunken sun soaked Breakfast Room/Den features hardwood flooring, upgraded chandelier, access to the one-car attached garage, & new Anderson glass slider access to the stunning Backyard Oasis including multi-tiered wood deck, entertaining area, and overlooks the gorgeous Sylvan Lake! Great space for entertaining family and friends. Down the Hall, Master Bedroom Suite features dual closets, carpet, en-suite private master bathroom, and private balcony access creating the perfect escape for your morning coffee or to enjoy a good books as you overlook Sylvan Lake. Ensuite Master Bathroom showcases travertine tile floors, stall shower, and stackable laundry closet. Two additional nicely sized bedrooms are both carpeted, feature ample closet space, and are both in close proximity to the upgraded 2nd Full Hall Bathroom with tile floors, newer vanity, and tub/shower. Additional First Floor Features of the Home Include: Front Porch, Coat Closet, Linen Closets, and Inside Access to the One-Car Garage with opener and bonus added storage loft. Downstairs, Full Unfinished Basement is deep and well lit, boasting high ceilings making it easy to finish! Endless Possibilities for a workshop, more finished area, or even just for more storage! Also enjoy the benefits of a walkout basement that leads you right out to your private backyard. Outside, reap all the benefits that your new Lakefront Property has to offer! From the Backyard Oasis’ multi-tiered deck with serene views, to launching your water toys off the 100+ ft frontage you have to Sylvan Lake. Property also allows opportunity to build a dock into the lake from the backyard - creating instant value for the next homeowner! Great Location. Close to Major Highways such as Route 130, Route 541, I-295, and NJ Turnpike, Joint Base Fort Dix McGuire Military Base, Public Transportation, Shopping, Restaurants, Parks & Burlington Township Schools! Schedule today!
Location
State NJ
County Burlington
Area Burlington Twp (20306)
Zoning R-20
Rooms
Other Rooms Living Room, Dining Room, Primary Bedroom, Bedroom 2, Bedroom 3, Kitchen, Family Room, Other, Primary Bathroom, Full Bath
Basement Full, Unfinished, Outside Entrance, Walkout Level
Main Level Bedrooms 3
Interior
Interior Features Primary Bath(s), Skylight(s), Kitchen - Eat-In
Hot Water Electric
Heating Forced Air
Cooling Central A/C
Flooring Carpet, Hardwood, Luxury Vinyl Plank, Tile/Brick
Fireplaces Number 1
Fireplaces Type Wood
Equipment Dishwasher, Microwave, Oven/Range - Electric, Refrigerator, Stainless Steel Appliances
Fireplace Y
Appliance Dishwasher, Microwave, Oven/Range - Electric, Refrigerator, Stainless Steel Appliances
Heat Source Oil
Laundry Main Floor
Exterior
Exterior Feature Deck(s), Porch(es)
Parking Features Additional Storage Area, Garage - Front Entry, Garage Door Opener, Inside Access, Oversized
Garage Spaces 5.0
Fence Fully
Utilities Available Natural Gas Available
Water Access Y
Water Access Desc Boat - Powered,Canoe/Kayak,Fishing Allowed,Private Access
View Lake
Roof Type Pitched,Shingle
Accessibility 2+ Access Exits
Porch Deck(s), Porch(es)
Attached Garage 1
Total Parking Spaces 5
Garage Y
Building
Story 1
Foundation Block
Sewer Public Sewer
Water Public
Architectural Style Ranch/Rambler
Level or Stories 1
Additional Building Above Grade, Below Grade
Structure Type 9'+ Ceilings,Cathedral Ceilings
New Construction N
Schools
Elementary Schools Fountain Woods
Middle Schools Burlington Township
High Schools Burlington Township
School District Burlington Township
Others
Senior Community No
Tax ID 06-00038 02-00015
Ownership Fee Simple
SqFt Source Assessor
Acceptable Financing Cash, Conventional, FHA, Negotiable, VA
Listing Terms Cash, Conventional, FHA, Negotiable, VA
Financing Cash,Conventional,FHA,Negotiable,VA
Special Listing Condition Standard
Read Less
Want to know what your home might be worth? Contact us for a FREE valuation!

Our team is ready to help you sell your home for the highest possible price ASAP

Bought with Darlene Mayernik • Keller Williams Premier

GET MORE INFORMATION





