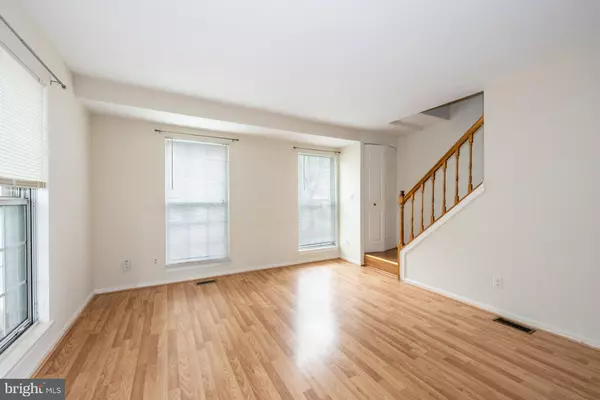$318,623
$300,000
6.2%For more information regarding the value of a property, please contact us for a free consultation.
13601 DEERWATER DR #8-H Germantown, MD 20874
2 Beds
2 Baths
1,576 SqFt
Key Details
Sold Price $318,623
Property Type Condo
Sub Type Condo/Co-op
Listing Status Sold
Purchase Type For Sale
Square Footage 1,576 sqft
Price per Sqft $202
Subdivision Waverly Condominiums
MLS Listing ID MDMC2102312
Sold Date 09/08/23
Style Colonial
Bedrooms 2
Full Baths 2
Condo Fees $185/mo
HOA Y/N N
Abv Grd Liv Area 1,076
Originating Board BRIGHT
Year Built 1985
Annual Tax Amount $3,271
Tax Year 2022
Property Description
Nestled in a premium corner location backing to trees in the desirable Waverly condominium community, this lovely 2 bedroom 2 full bath end unit townhome offers plenty of living space on 3 finished levels. A brick and siding exterior with private covered side entrance, fenced rear yard, open floor plan, gleaming hardwood style flooring on all 3 levels and an abundance of windows on 3 sides are just a few features that make this home such a gem. ****** Warm hardwood style flooring welcomes you into the living room where windows on 2 walls fill the space with natural light illuminating warm neutral paint. Steps away, the dining room offers plenty of space for both formal and casual dining, while the kitchen features a lighted ceiling fan and upgraded cabinetry. Upstairs you’ll find the spacious primary bedroom boasting a lighted ceiling fan and 2 oversized closets, a second light filled bedroom, and a well-appointed hall bath with glass enclosed tub/shower and spa toned tile flooring. ****** Hardwood style flooring continues into the walk-out lower level family room that offers plenty of space for games, media, and relaxation, and sliding glass doors opening to the fenced rear yard. Back inside, an additional full bath and large laundry/utility room complete the comfort and convenience of this fantastic home. ****** All this in a peaceful residential setting in an amazing location surrounded by an abundance of parklands, trails, plus shopping, dining, and entertainment options. Commuters will love the easy access to 1-270, Father Hurley Blvd, and other major routes. This home is priced to sell and an amazing opportunity for a first time home buyer!
Location
State MD
County Montgomery
Rooms
Other Rooms Living Room, Dining Room, Primary Bedroom, Bedroom 2, Kitchen, Family Room, Laundry, Full Bath
Basement Connecting Stairway, Fully Finished, Walkout Level, Rear Entrance
Interior
Interior Features Ceiling Fan(s), Dining Area, Family Room Off Kitchen, Floor Plan - Open, Stall Shower, Tub Shower, Walk-in Closet(s)
Hot Water Natural Gas
Heating Forced Air
Cooling Ceiling Fan(s), Central A/C
Flooring Ceramic Tile, Laminate Plank
Equipment Built-In Microwave, Dishwasher, Disposal, Dryer, Exhaust Fan, Oven/Range - Gas, Refrigerator, Washer
Appliance Built-In Microwave, Dishwasher, Disposal, Dryer, Exhaust Fan, Oven/Range - Gas, Refrigerator, Washer
Heat Source Natural Gas
Laundry Lower Floor, Washer In Unit, Dryer In Unit
Exterior
Exterior Feature Patio(s), Porch(es)
Garage Spaces 1.0
Parking On Site 1
Fence Fully, Rear, Privacy
Amenities Available Common Grounds, Jog/Walk Path, Pool - Outdoor, Tot Lots/Playground
Water Access N
View Garden/Lawn, Trees/Woods
Accessibility None
Porch Patio(s), Porch(es)
Total Parking Spaces 1
Garage N
Building
Lot Description Backs - Open Common Area, Backs to Trees, Landscaping, Level
Story 3
Foundation Permanent
Sewer Public Sewer
Water Public
Architectural Style Colonial
Level or Stories 3
Additional Building Above Grade, Below Grade
New Construction N
Schools
Elementary Schools Waters Landing
Middle Schools Martin Luther King Jr.
High Schools Seneca Valley
School District Montgomery County Public Schools
Others
Pets Allowed Y
HOA Fee Include Ext Bldg Maint,Insurance,Management,Pool(s),Recreation Facility,Trash
Senior Community No
Tax ID 160202448151
Ownership Condominium
Special Listing Condition Standard
Pets Allowed No Pet Restrictions
Read Less
Want to know what your home might be worth? Contact us for a FREE valuation!

Our team is ready to help you sell your home for the highest possible price ASAP

Bought with Andrew A Werner Jr. • RE/MAX Realty Group

GET MORE INFORMATION





