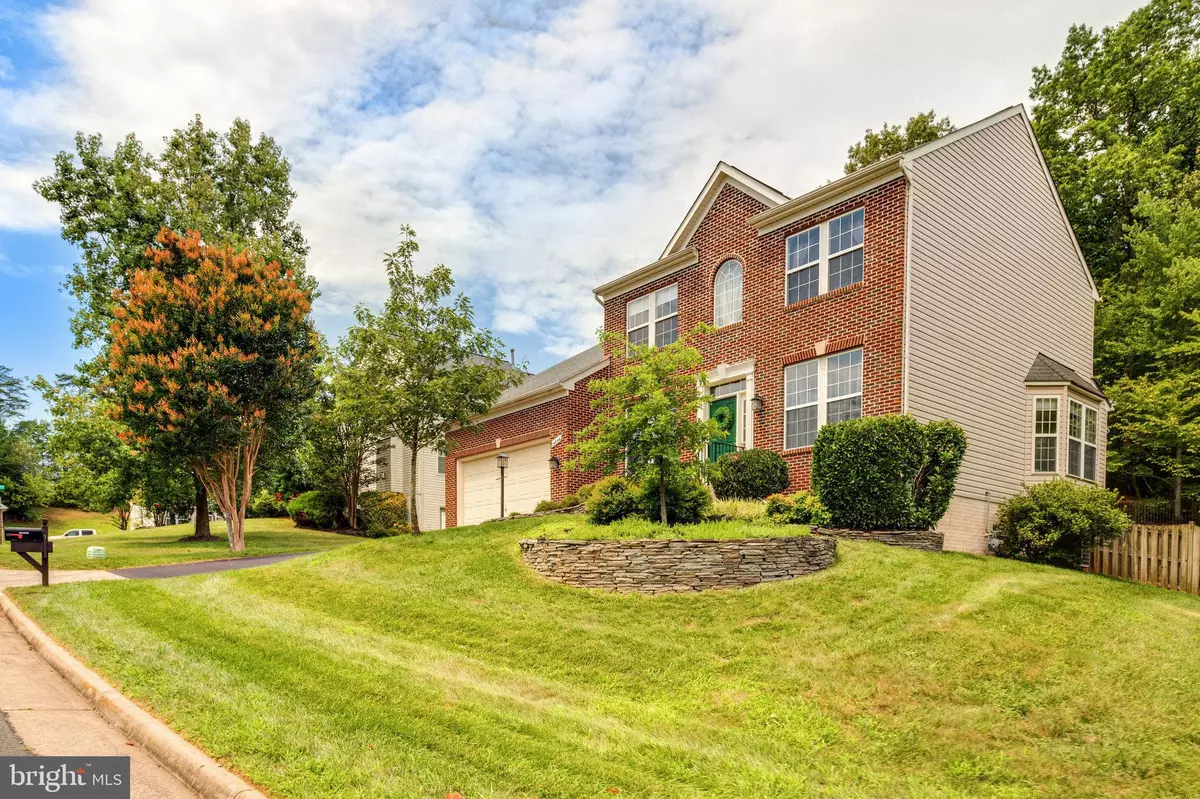$692,000
$675,000
2.5%For more information regarding the value of a property, please contact us for a free consultation.
15236 WARBLER CT Woodbridge, VA 22193
4 Beds
4 Baths
3,441 SqFt
Key Details
Sold Price $692,000
Property Type Single Family Home
Sub Type Detached
Listing Status Sold
Purchase Type For Sale
Square Footage 3,441 sqft
Price per Sqft $201
Subdivision Cardinal Crest
MLS Listing ID VAPW2055224
Sold Date 09/08/23
Style Colonial
Bedrooms 4
Full Baths 3
Half Baths 1
HOA Fees $61/qua
HOA Y/N Y
Abv Grd Liv Area 2,570
Originating Board BRIGHT
Year Built 2000
Annual Tax Amount $7,176
Tax Year 2022
Lot Size 0.422 Acres
Acres 0.42
Property Description
Welcome to 15236 Warbler Ct. Woodbridge, VA 22193
Please remove your shoes, so your socks can get knocked off! This tastefully maintained single family home is located on a tree-lined, cul-de-sac and offers almost 4000 total under roof square footage! More, the property sits on a .42 acre lot and has a newer Trex deck that overlooks a beautifully landscaped yard. The neighborhood, in any direction, is suburban perfection; push your stroller, walk your dog, ride your bike.
Once inside, your mind's eye will take flight in this light-filled, magazine-worthy home with a two story ceiling and premium improvements in every room. From the marvelously refinished floors to the newly installed carpet on the upper level. Adding layers of beauty to the interior of the property are the gorgeous crown molding, fabulous built-in book shelves, the modern chandelier, ceiling fans, & fireplaces.
The upper level is complete with four fabulously sized bedrooms and closets, and a
spa-like primary bath. The bliss continues! The finished, lower level offers additional living space & is bursting with recreational possibilities; offering an amazing area for a ping-pong table, movie room, a drummer's dream space, a craft room and/or a home office/gym. Further, the basement has a full bath and an abundance of storage space—truly a must see! There is a walk-up to the stone patio via the French doors; and, the sellers have graciously left a cast iron fire pit for you; thus you can easily imagine the flames flicking at the marshmallows & smell the sweet scent of s'mores floating along the breeze. This home is waiting for you to make it your own!
Property's location is in close proximity to great schools, hospitals, and shopping. A complete list of home improvements and services has been uploaded to the multiple listing system. The lists are also available at the property. Commuters will especially love the easy access to I-95 & Route 1. Approximate distance to DC is 30 miles; 16 miles to Fort Belvoir; 7 miles to Quantico Marine Corp Base and FBI Academy.
Location
State VA
County Prince William
Zoning R4
Rooms
Basement Fully Finished, Walkout Stairs
Interior
Hot Water Natural Gas
Heating Heat Pump - Gas BackUp
Cooling Heat Pump(s)
Flooring Hardwood, Partially Carpeted, Tile/Brick
Fireplaces Number 2
Fireplaces Type Fireplace - Glass Doors
Equipment Built-In Microwave, Cooktop, Dishwasher, Disposal, Dryer, Oven - Wall, Washer
Fireplace Y
Appliance Built-In Microwave, Cooktop, Dishwasher, Disposal, Dryer, Oven - Wall, Washer
Heat Source Natural Gas
Laundry Main Floor
Exterior
Parking Features Garage - Front Entry, Garage Door Opener, Inside Access
Garage Spaces 4.0
Fence Wood
Water Access N
Accessibility None
Attached Garage 2
Total Parking Spaces 4
Garage Y
Building
Story 3
Foundation Permanent
Sewer Public Sewer
Water Public
Architectural Style Colonial
Level or Stories 3
Additional Building Above Grade, Below Grade
New Construction N
Schools
School District Prince William County Public Schools
Others
Senior Community No
Tax ID 8191-61-7921
Ownership Fee Simple
SqFt Source Assessor
Security Features Smoke Detector,Electric Alarm
Acceptable Financing Conventional, FHA, VA, USDA, Cash
Horse Property N
Listing Terms Conventional, FHA, VA, USDA, Cash
Financing Conventional,FHA,VA,USDA,Cash
Special Listing Condition Standard
Read Less
Want to know what your home might be worth? Contact us for a FREE valuation!

Our team is ready to help you sell your home for the highest possible price ASAP

Bought with Charles C Heyward Jr. • Samson Properties
GET MORE INFORMATION





