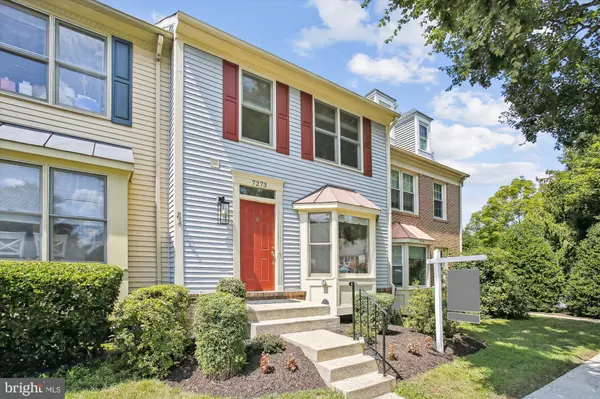$620,000
$629,000
1.4%For more information regarding the value of a property, please contact us for a free consultation.
7273 WORSLEY WAY Alexandria, VA 22315
3 Beds
4 Baths
1,938 SqFt
Key Details
Sold Price $620,000
Property Type Townhouse
Sub Type Interior Row/Townhouse
Listing Status Sold
Purchase Type For Sale
Square Footage 1,938 sqft
Price per Sqft $319
Subdivision Kingstowne
MLS Listing ID VAFX2141404
Sold Date 09/08/23
Style Colonial
Bedrooms 3
Full Baths 3
Half Baths 1
HOA Fees $116/mo
HOA Y/N Y
Abv Grd Liv Area 1,456
Originating Board BRIGHT
Year Built 1989
Annual Tax Amount $6,494
Tax Year 2023
Lot Size 1,540 Sqft
Acres 0.04
Property Description
Gorgeous Kingstowne neighborhood 3 Bedroom/3.5 Bath Townhome just in time for the Summer! Beautifully Maintained 3 Level Townhome w/ Open Floorplan. HARDWOOD FLOORING on both main and bedroom levels. Sunny, Open Kitchen with flexible breakfast/tv space perfect for entertaining. Tall Cabinets, Stainless Steel Appliances, Granite Counters and a convenient window to the formal dining room. Enjoy the idylic view of the back yard with trees galore and an expansive deck! You'll never want to leave your Primary Bedroom w/ Vaulted Ceilings, Ceiling Fan, Hardwood Floors and Double Closets! Plenty of wallspace to arrange your furniture and TV. All this plus a wonderful view of the trees! The Updated Primary Bathroom boasts a Vaulted Ceiling w/ Skylight. Wonderfully appointed lower level with HUGE recreation room, new plush carpet, woodburning fireplace, fully updated bathroom and a spacious laundry room w/ storage. Walkout Access to Fully Fenced rear yard from the recreation level. 2 Assigned Parking Spaces in front of the home and plenty of guest parking on the street. Close to all that Kingstowne community has to offer- multiple pools, walking trails and other ammenities. Minutes to Springfield Metro and shopping minutes away!
Location
State VA
County Fairfax
Zoning 304
Rooms
Basement Daylight, Partial
Interior
Interior Features Breakfast Area, Carpet, Ceiling Fan(s), Combination Kitchen/Dining, Dining Area, Floor Plan - Open, Kitchen - Eat-In, Kitchen - Table Space, Pantry, Skylight(s), Wood Floors
Hot Water Natural Gas
Heating Forced Air
Cooling Ceiling Fan(s), Central A/C
Flooring Carpet, Hardwood, Ceramic Tile
Fireplaces Number 1
Fireplaces Type Wood
Equipment Built-In Microwave, Dryer, Dishwasher, Disposal, Exhaust Fan, Humidifier, Icemaker, Oven - Self Cleaning, Refrigerator, Stainless Steel Appliances, Stove, Washer
Fireplace Y
Appliance Built-In Microwave, Dryer, Dishwasher, Disposal, Exhaust Fan, Humidifier, Icemaker, Oven - Self Cleaning, Refrigerator, Stainless Steel Appliances, Stove, Washer
Heat Source Natural Gas
Exterior
Exterior Feature Deck(s)
Garage Spaces 2.0
Parking On Site 2
Water Access N
View Trees/Woods
Accessibility None
Porch Deck(s)
Total Parking Spaces 2
Garage N
Building
Lot Description Backs to Trees
Story 3
Foundation Concrete Perimeter
Sewer Public Sewer
Water Public
Architectural Style Colonial
Level or Stories 3
Additional Building Above Grade, Below Grade
New Construction N
Schools
School District Fairfax County Public Schools
Others
Senior Community No
Tax ID 0914 09300112
Ownership Fee Simple
SqFt Source Assessor
Special Listing Condition Standard
Read Less
Want to know what your home might be worth? Contact us for a FREE valuation!

Our team is ready to help you sell your home for the highest possible price ASAP

Bought with Brian M Uribe • Pearson Smith Realty, LLC

GET MORE INFORMATION





