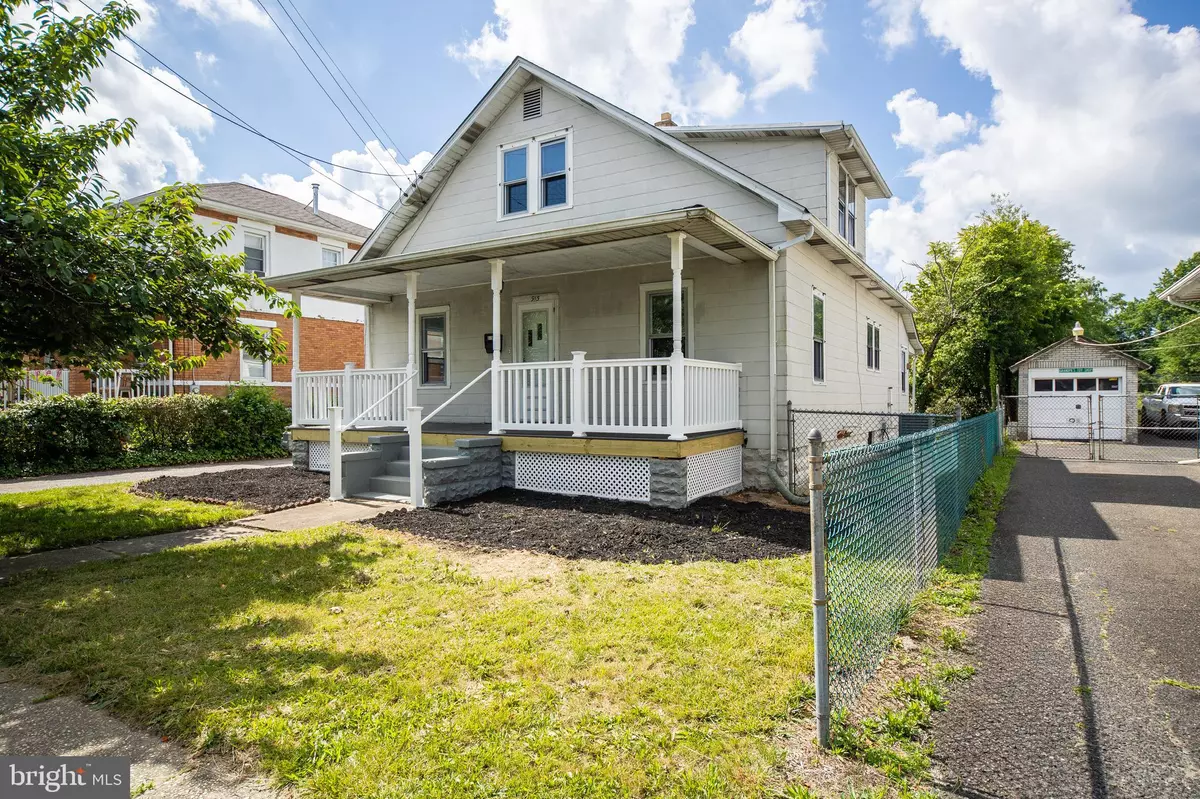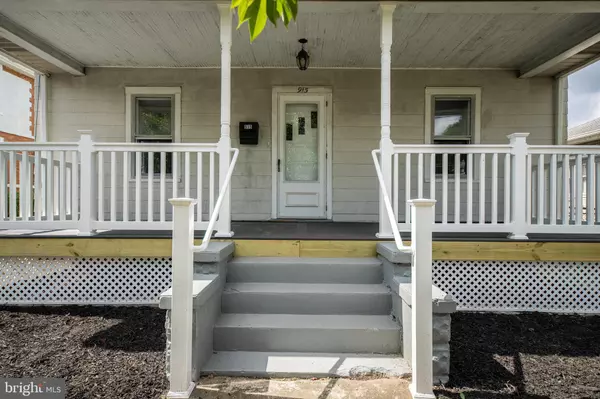$270,000
$249,900
8.0%For more information regarding the value of a property, please contact us for a free consultation.
915 E CHESTNUT AVE Vineland, NJ 08360
4 Beds
1 Bath
1,619 SqFt
Key Details
Sold Price $270,000
Property Type Single Family Home
Sub Type Detached
Listing Status Sold
Purchase Type For Sale
Square Footage 1,619 sqft
Price per Sqft $166
Subdivision "None"
MLS Listing ID NJCB2013186
Sold Date 09/08/23
Style Cape Cod
Bedrooms 4
Full Baths 1
HOA Y/N N
Abv Grd Liv Area 1,619
Originating Board BRIGHT
Year Built 1923
Annual Tax Amount $3,563
Tax Year 2021
Lot Size 7,501 Sqft
Acres 0.17
Property Description
Welcome to 915 East Chestnut Avenue, located in Vineland, NJ! This remarkable home is priced at under $250,000, offering incredible value for its desirable features. Spanning over 1600 square feet, this charming residence boasts four bedrooms, a full basement, and a detached two-car block garage with side entry door and automatic garage door openers.
Upon entering, you'll be greeted by a thoughtfully designed and freshly painted interior. The first floor showcases a spacious kitchen, a cozy living room, two comfortable bedrooms, a full bathroom, and a convenient rear laundry/mud room. The second floor boasts two additional bedrooms, along with a bonus room adjacent to one of the bedrooms. The basement spans the full footprint of the home and offers exterior access, providing ample storage space or the potential for further customization.
This home is equipped with essential modern amenities to enhance your living experience. With taxes under $4,000 per year, you'll enjoy the advantage of public water and sewer services. The property features a brand new natural gas HVAC system, ensuring efficient and comfortable climate control. The newly installed vinyl replacement windows contribute to energy efficiency and aesthetic appeal. Step outside onto newly installed front composite deck with vinyl railing. Additionally, the interior showcases new luxury vinyl plank flooring, adding a touch of elegance to the living spaces.
Take advantage of this exceptional opportunity to own a spacious home with numerous upgrades and a convenient location. Welcome to East Chestnut Avenue, where you'll find the perfect place to call home.
Location
State NJ
County Cumberland
Area Vineland City (20614)
Zoning RES
Rooms
Basement Full
Main Level Bedrooms 4
Interior
Hot Water Oil
Heating Forced Air
Cooling Central A/C
Furnishings No
Heat Source Natural Gas
Laundry Main Floor
Exterior
Parking Features Garage Door Opener, Garage - Side Entry
Garage Spaces 6.0
Water Access N
Accessibility 2+ Access Exits, 36\"+ wide Halls
Total Parking Spaces 6
Garage Y
Building
Story 2
Foundation Block
Sewer Public Septic
Water Public
Architectural Style Cape Cod
Level or Stories 2
Additional Building Above Grade, Below Grade
New Construction N
Schools
High Schools Vineland Senior H.S. North
School District City Of Vineland Board Of Education
Others
Senior Community No
Tax ID 14-05001-00004
Ownership Fee Simple
SqFt Source Estimated
Acceptable Financing Cash, Conventional, FHA, VA
Listing Terms Cash, Conventional, FHA, VA
Financing Cash,Conventional,FHA,VA
Special Listing Condition Standard
Read Less
Want to know what your home might be worth? Contact us for a FREE valuation!

Our team is ready to help you sell your home for the highest possible price ASAP

Bought with Non Member • Non Subscribing Office

GET MORE INFORMATION





