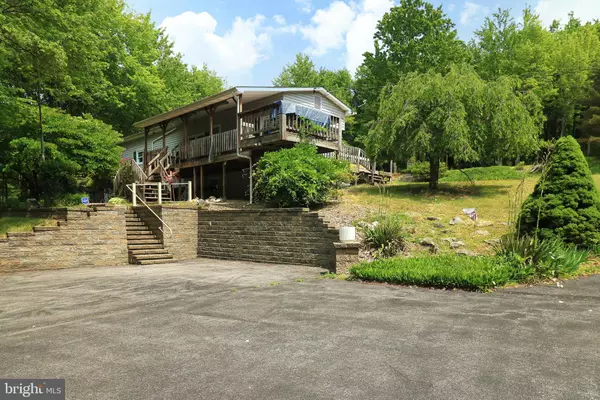$222,000
$230,000
3.5%For more information regarding the value of a property, please contact us for a free consultation.
144 HILLSIDE RD Philipsburg, PA 16866
2 Beds
3 Baths
1,864 SqFt
Key Details
Sold Price $222,000
Property Type Manufactured Home
Sub Type Manufactured
Listing Status Sold
Purchase Type For Sale
Square Footage 1,864 sqft
Price per Sqft $119
Subdivision None Available
MLS Listing ID PACE2506716
Sold Date 09/05/23
Style Raised Ranch/Rambler
Bedrooms 2
Full Baths 2
Half Baths 1
HOA Y/N N
Abv Grd Liv Area 1,422
Originating Board BRIGHT
Year Built 1979
Annual Tax Amount $1,215
Tax Year 2022
Lot Size 4.830 Acres
Acres 4.83
Lot Dimensions 0.00 x 0.00
Property Description
Full time Residence or Weekend Retreat, the choice is yours & this is the perfect spot. Tucked away on 4.83 secluded partially wooded acres, consisting of 3 parcels, this started as single wide manufactured home & has been transformed into a mini isolated estate. Plenty of off street parking for vehicles & even a RV, plus an oversized detached 3 car garage for side by sides, motorcycles & storage. The house delivers an open concept floorplan consisting of a cozy living room with a wood burning fireplace. The kitchen boasts solid oak cabinetry, solid surface countertops, included appliance plus a delightful dining nook. There is a spacious family room perfect for gatherings & a home office. Full bathroom with a handy laundry area allow laundry to be a breeze. The primary bedroom features a 10x11 dressing room with built-in dressers & plenty of countertop space. The is another bedroom with its very own private full bathroom. The partially finished walk-out lower level boasts a 26x14 rec room, a convenient half bathroom perfect for game day plus unfinished space for storage & a workshop. Outside there are 2 sheds, plus a Treehouse with electricity. Additional amenities include central air conditioning, oil forced air heat, security system, large wrap around partially covered deck, beautiful hard scape, circular driveway & plenty of land to explore. Within 30 Minutes of State College/Beaver Stadium & you can easily access Rails to Trails connectors, head to Houtzdale or even Ramey for the Poker Runs. Truly a must see if you are looking for your very own private get-away far from the hustle & bustle.
Location
State PA
County Centre
Area Rush Twp (16405)
Zoning R
Rooms
Other Rooms Living Room, Bedroom 2, Kitchen, Family Room, Bedroom 1, Other, Office, Recreation Room, Workshop, Full Bath, Half Bath
Basement Partially Finished, Full
Main Level Bedrooms 2
Interior
Interior Features Breakfast Area, Built-Ins, Carpet, Entry Level Bedroom, Kitchen - Eat-In, Upgraded Countertops
Hot Water Electric
Heating Forced Air
Cooling Central A/C
Flooring Carpet, Vinyl
Fireplaces Number 1
Fireplaces Type Wood
Fireplace Y
Heat Source Oil
Exterior
Exterior Feature Deck(s)
Parking Features Garage - Front Entry
Garage Spaces 3.0
Utilities Available Electric Available
Water Access N
View Trees/Woods
Roof Type Shingle
Accessibility None
Porch Deck(s)
Total Parking Spaces 3
Garage Y
Building
Lot Description Trees/Wooded
Story 1
Sewer Private Septic Tank
Water Private, Well
Architectural Style Raised Ranch/Rambler
Level or Stories 1
Additional Building Above Grade, Below Grade
New Construction N
Schools
School District Philipsburg-Osceola Area
Others
Pets Allowed Y
Senior Community No
Tax ID 005-008A,008A & 018 & 017
Ownership Fee Simple
SqFt Source Estimated
Security Features Security System
Special Listing Condition Standard
Pets Allowed No Pet Restrictions
Read Less
Want to know what your home might be worth? Contact us for a FREE valuation!

Our team is ready to help you sell your home for the highest possible price ASAP

Bought with Melisa Seger • Keller Williams Advantage Realty
GET MORE INFORMATION





