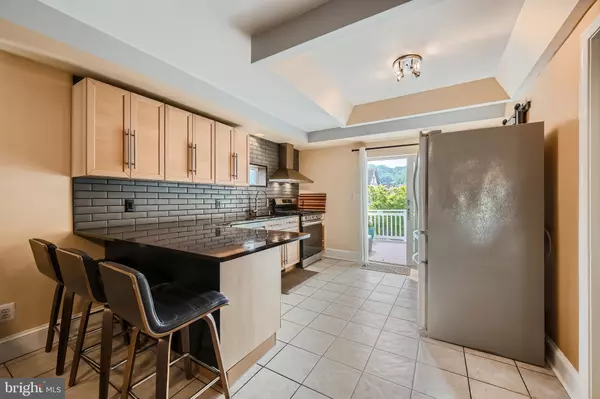$360,000
$399,000
9.8%For more information regarding the value of a property, please contact us for a free consultation.
2085 DRUID PARK DR Baltimore, MD 21211
3 Beds
4 Baths
2,268 SqFt
Key Details
Sold Price $360,000
Property Type Single Family Home
Sub Type Detached
Listing Status Sold
Purchase Type For Sale
Square Footage 2,268 sqft
Price per Sqft $158
Subdivision Woodberry Historic District
MLS Listing ID MDBA2092778
Sold Date 09/06/23
Style Other
Bedrooms 3
Full Baths 2
Half Baths 2
HOA Y/N N
Abv Grd Liv Area 2,268
Originating Board BRIGHT
Year Built 1870
Annual Tax Amount $4,732
Tax Year 2023
Lot Size 3,680 Sqft
Acres 0.08
Property Description
Need more space? Love to entertain? This rare 3-story detached home in Historic Woodberry has all the charm of a traditional Baltimore home but with all the updates you could want. More than 2000 sq feet. NEW carpet and FRESH paint throughout! The main level features beautiful hardwood floors, a large separate dining room, a half bath, and a kitchen pantry. The second level includes 2 large bedrooms, a laundry/storage room, and 1 full bathroom. The entire top floor is the primary suite, with a beautiful newly remodeled bathroom, as well as an attached bonus room with endless possibilities, i.e., a walk-in closet, office, exercise room, or nursery. The finished lower level boasts an amazing rustic-style rec room. Additional features are a stylish newly fenced-in backyard and a parking pad large enough for 3 cars. The roof was replaced in 2023. Walk to the light rail, easy access to 83. This home is a must-see! Schedule your appointment today!
Location
State MD
County Baltimore City
Zoning R-6
Rooms
Basement Daylight, Partial, Fully Finished, Outside Entrance, Poured Concrete, Side Entrance, Windows
Interior
Interior Features Carpet, Chair Railings, Crown Moldings, Dining Area, Family Room Off Kitchen, Formal/Separate Dining Room, Pantry, Sound System, Stall Shower, Tub Shower, Walk-in Closet(s), Wood Floors
Hot Water Tankless
Heating Heat Pump(s)
Cooling Central A/C, Heat Pump(s), Ceiling Fan(s), Zoned
Equipment Compactor, Dishwasher, Disposal, Dryer, Dryer - Gas, Oven/Range - Gas, Refrigerator, Stainless Steel Appliances, Washer, Water Heater - Tankless
Appliance Compactor, Dishwasher, Disposal, Dryer, Dryer - Gas, Oven/Range - Gas, Refrigerator, Stainless Steel Appliances, Washer, Water Heater - Tankless
Heat Source Natural Gas, Electric
Exterior
Garage Spaces 2.0
Water Access N
Accessibility None
Total Parking Spaces 2
Garage N
Building
Story 4
Foundation Stone
Sewer Public Sewer
Water Public
Architectural Style Other
Level or Stories 4
Additional Building Above Grade, Below Grade
New Construction N
Schools
School District Baltimore City Public Schools
Others
Senior Community No
Tax ID 0313043390B035
Ownership Fee Simple
SqFt Source Assessor
Special Listing Condition Standard
Read Less
Want to know what your home might be worth? Contact us for a FREE valuation!

Our team is ready to help you sell your home for the highest possible price ASAP

Bought with Steven C Paxton • Keller Williams Metropolitan

GET MORE INFORMATION





