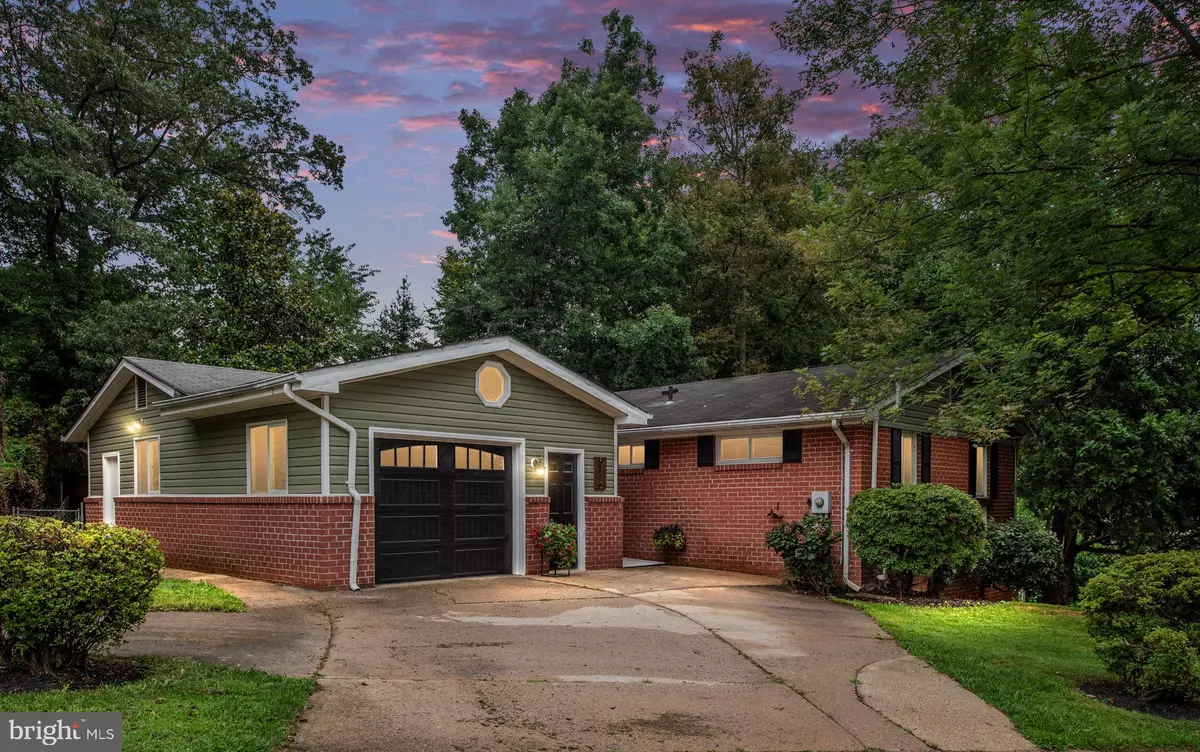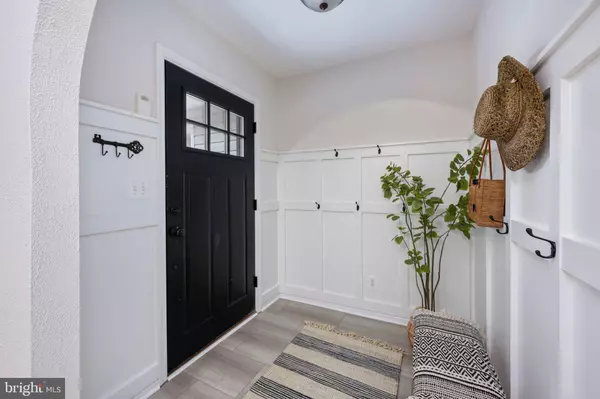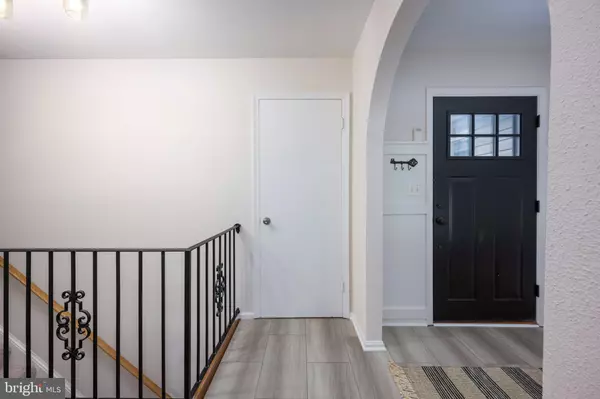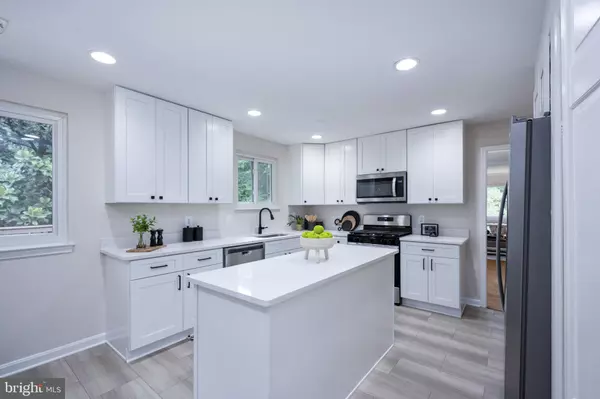$789,000
$780,000
1.2%For more information regarding the value of a property, please contact us for a free consultation.
5113 PUMPHREY DR Fairfax, VA 22032
4 Beds
3 Baths
2,608 SqFt
Key Details
Sold Price $789,000
Property Type Single Family Home
Sub Type Detached
Listing Status Sold
Purchase Type For Sale
Square Footage 2,608 sqft
Price per Sqft $302
Subdivision Kings Park West
MLS Listing ID VAFX2142258
Sold Date 09/05/23
Style Ranch/Rambler
Bedrooms 4
Full Baths 3
HOA Y/N N
Abv Grd Liv Area 1,508
Originating Board BRIGHT
Year Built 1973
Annual Tax Amount $7,826
Tax Year 2023
Lot Size 0.251 Acres
Acres 0.25
Property Description
Welcome to this delightful expanded rambler in highly desirable Kings Park West! Four bedrooms, 3 baths and oversized garage! This house has a lot of living space, large new kitchen, terrific lower level family room and plenty of storage! Owners recently spent over 70K in updates to the property. A gorgeous brand new and modern kitchen was recently installed and ready for a new buyer. Updates include new cabinets & counters, hardware and appliances plus flooring w/ recessed lighting. The kitchen was designed with function and style in mind, plenty of room for table and chairs. All new LVP flooring from the entryway to kitchen was added. Off the kitchen is an oversized attached garage that will fit not one, but two mid-size vehicles or leave room for a home gym and workbenches. The side garage door leads to the fenced backyard. Please see survey in docs for lot dimensions. The deck was recently stained and new boards and rails were installed. Playset in backyard conveys as well as the fire pit. HVAC was updated when current owners purchased in 2017 and extensive landscaping was completed this summer in the front of the property. The property is move-in ready!
There is a walkout from the lower level to the outside, a second master bedroom suite option w/shower, sink and toilet is perfect for guests or a larger household. The laundry area has built in shelving, a washing sink, and a new sump pump was installed and comes with a warranty for the new buyer.
Robinson School Pyramid and elementary school, Laurel Ridge, is a short walk away. Perfect commuter location as the VRE and public bus transportation stops are minutes away. The community has several pools that one can join if they chose, wonderful walking/running trails, and close to several local parks.
Come and take a look! We just kindly ask that you remove shoes OR use the shoe covers provided, leave lights on as you found them, and lock up once done. Home is professionally staged, no food or drink in the house.
Location
State VA
County Fairfax
Zoning 121
Rooms
Other Rooms Living Room, Dining Room, Primary Bedroom, Bedroom 2, Bedroom 3, Bedroom 4, Kitchen, Family Room, Foyer, Breakfast Room, Laundry, Storage Room, Bathroom 1, Primary Bathroom
Basement Fully Finished, Heated, Improved, Outside Entrance, Rear Entrance, Daylight, Full, Connecting Stairway, Shelving, Sump Pump, Windows
Main Level Bedrooms 3
Interior
Interior Features Breakfast Area, Butlers Pantry, Ceiling Fan(s), Combination Dining/Living, Crown Moldings, Dining Area, Entry Level Bedroom, Kitchen - Eat-In, Kitchen - Gourmet, Kitchen - Island, Kitchen - Table Space, Recessed Lighting, WhirlPool/HotTub, Wood Floors
Hot Water Natural Gas
Heating Forced Air
Cooling Central A/C
Flooring Wood, Luxury Vinyl Plank, Carpet
Equipment Built-In Microwave, Dishwasher, Disposal, Oven/Range - Gas, Stainless Steel Appliances, Refrigerator
Furnishings No
Fireplace N
Appliance Built-In Microwave, Dishwasher, Disposal, Oven/Range - Gas, Stainless Steel Appliances, Refrigerator
Heat Source Natural Gas
Laundry Basement, Hookup
Exterior
Exterior Feature Deck(s)
Parking Features Additional Storage Area, Garage - Side Entry, Garage - Front Entry, Inside Access, Oversized
Garage Spaces 3.0
Fence Chain Link
Utilities Available Cable TV Available, Electric Available, Natural Gas Available, Sewer Available, Water Available
Water Access N
Roof Type Asphalt
Accessibility None
Porch Deck(s)
Attached Garage 1
Total Parking Spaces 3
Garage Y
Building
Lot Description Front Yard, Partly Wooded, Rear Yard, SideYard(s)
Story 2
Sewer Public Sewer
Water Public
Architectural Style Ranch/Rambler
Level or Stories 2
Additional Building Above Grade, Below Grade
Structure Type Dry Wall
New Construction N
Schools
Elementary Schools Laurel Ridge
Middle Schools Laurel Ridge Elementary School
High Schools Robinson Secondary School
School District Fairfax County Public Schools
Others
Senior Community No
Tax ID 0684 06 0920
Ownership Fee Simple
SqFt Source Assessor
Acceptable Financing Cash, Conventional, FHA, VA
Horse Property N
Listing Terms Cash, Conventional, FHA, VA
Financing Cash,Conventional,FHA,VA
Special Listing Condition Standard
Read Less
Want to know what your home might be worth? Contact us for a FREE valuation!

Our team is ready to help you sell your home for the highest possible price ASAP

Bought with Angela Shaw • Real Broker, LLC - McLean

GET MORE INFORMATION





