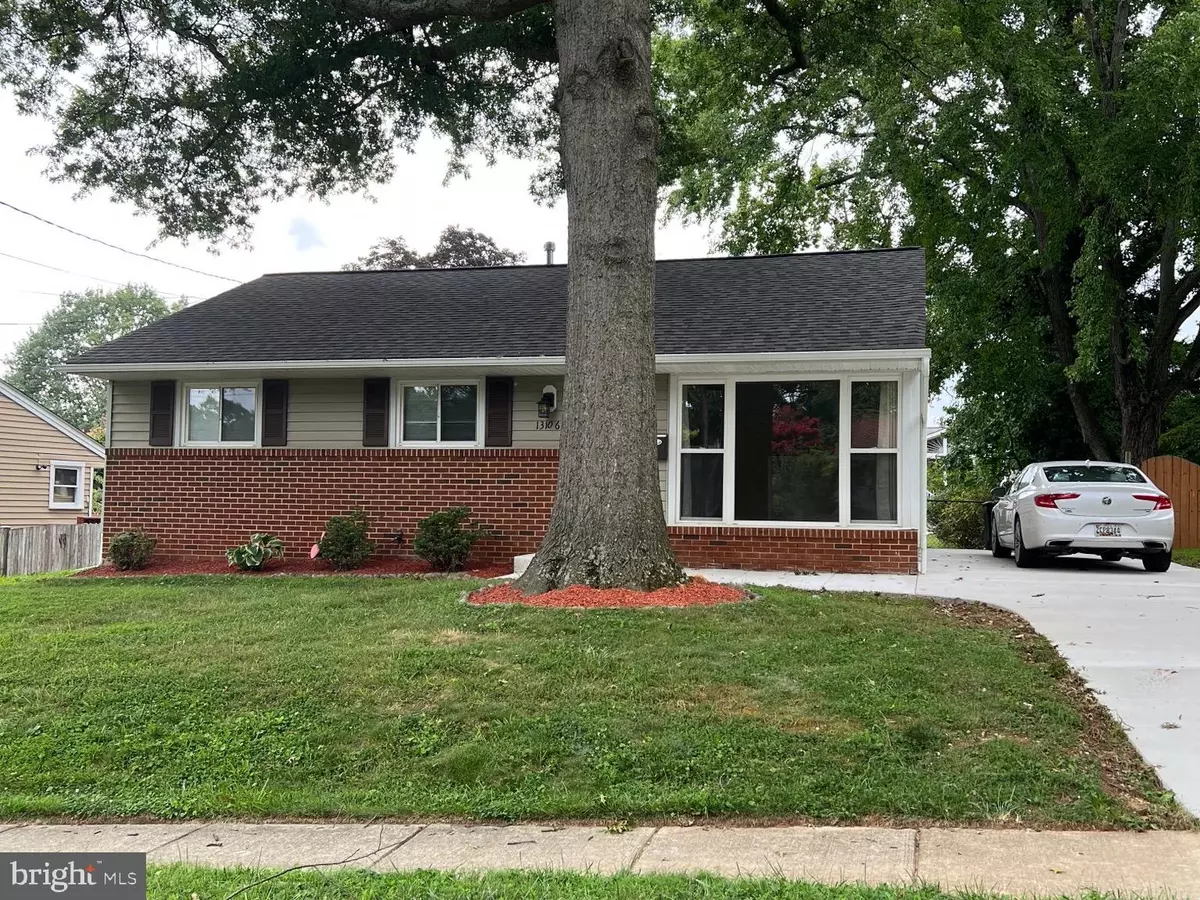$489,000
$475,800
2.8%For more information regarding the value of a property, please contact us for a free consultation.
13106 SUPERIOR ST Rockville, MD 20853
3 Beds
2 Baths
1,204 SqFt
Key Details
Sold Price $489,000
Property Type Single Family Home
Sub Type Detached
Listing Status Sold
Purchase Type For Sale
Square Footage 1,204 sqft
Price per Sqft $406
Subdivision Brookhaven
MLS Listing ID MDMC2103832
Sold Date 08/31/23
Style Ranch/Rambler
Bedrooms 3
Full Baths 2
HOA Y/N N
Abv Grd Liv Area 1,204
Originating Board BRIGHT
Year Built 1955
Annual Tax Amount $4,346
Tax Year 2022
Lot Size 7,097 Sqft
Acres 0.16
Property Description
Looking for one level living.? This charming rambler all the conveniences of one level living in a single family home. Fresh paint throughout Living room with picture window and separate dining room. Three bedrooms and two full baths. The addition of a great room with wet bar make a great family room and entertaining space with side door to fenced yard. Beyond the family room double doors bring you to a spacious .screened in porch perfect for relaxing evenings. Perfect backyard and new concrete driveway makes this the perfect home. Home is being sold as is
Open Sunday Aug 20th 1 -3. Professional photos coming soon!
Location
State MD
County Montgomery
Zoning R60
Rooms
Other Rooms Dining Room, Bedroom 2, Bedroom 3, Kitchen, Family Room, Bedroom 1, Laundry, Bathroom 1, Bathroom 2
Main Level Bedrooms 3
Interior
Interior Features Family Room Off Kitchen, Dining Area
Hot Water Natural Gas
Heating Forced Air
Cooling Central A/C
Equipment Washer/Dryer Hookups Only, Cooktop, Dishwasher, Disposal, Dryer - Front Loading, Oven/Range - Electric, Range Hood, Refrigerator, Washer - Front Loading, Washer/Dryer Stacked
Fireplace N
Window Features Bay/Bow,Double Pane
Appliance Washer/Dryer Hookups Only, Cooktop, Dishwasher, Disposal, Dryer - Front Loading, Oven/Range - Electric, Range Hood, Refrigerator, Washer - Front Loading, Washer/Dryer Stacked
Heat Source Natural Gas
Exterior
Exterior Feature Porch(es)
Fence Rear
Water Access N
Roof Type Asphalt
Accessibility None
Porch Porch(es)
Garage N
Building
Story 1
Foundation Slab
Sewer Public Sewer
Water Public
Architectural Style Ranch/Rambler
Level or Stories 1
Additional Building Above Grade, Below Grade
Structure Type Plaster Walls
New Construction N
Schools
Elementary Schools Wheaton Woods
Middle Schools Parkland
High Schools Wheaton
School District Montgomery County Public Schools
Others
Senior Community No
Tax ID 161301309145
Ownership Fee Simple
SqFt Source Assessor
Acceptable Financing Conventional, FHA, Cash, VA
Listing Terms Conventional, FHA, Cash, VA
Financing Conventional,FHA,Cash,VA
Special Listing Condition Standard
Read Less
Want to know what your home might be worth? Contact us for a FREE valuation!

Our team is ready to help you sell your home for the highest possible price ASAP

Bought with Jamie D Smart • Redfin Corp

GET MORE INFORMATION





