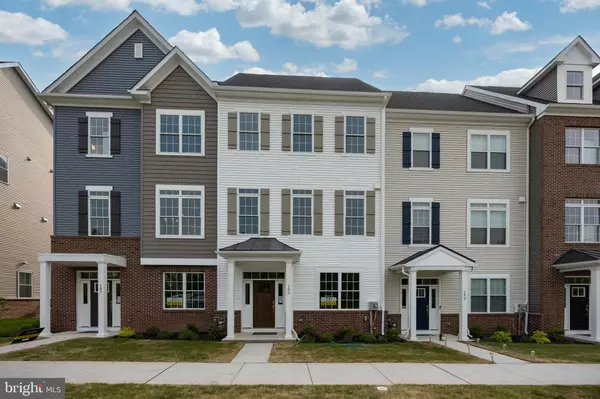$650,000
$655,000
0.8%For more information regarding the value of a property, please contact us for a free consultation.
195 SMITHWORKS BLVD Phoenixville, PA 19460
3 Beds
3 Baths
2,050 SqFt
Key Details
Sold Price $650,000
Property Type Townhouse
Sub Type End of Row/Townhouse
Listing Status Sold
Purchase Type For Sale
Square Footage 2,050 sqft
Price per Sqft $317
Subdivision Steelpointe
MLS Listing ID PACT2048478
Sold Date 08/31/23
Style Traditional
Bedrooms 3
Full Baths 2
Half Baths 1
HOA Fees $114/mo
HOA Y/N Y
Abv Grd Liv Area 2,050
Originating Board BRIGHT
Year Built 2023
Tax Year 2023
Property Description
Welcome to this move-in ready townhome! Experience the convenience of living just moments away from Bridge Street's charming downtown, where you'll find a plethora of shopping, restaurants, breweries, galleries, as well as neighborhood conveniences like festivals and farmer's markets. If you enjoy an active lifestyle, you'll love Steelpointe Phoenixville, which offers on-site access to the Schuylkill River Trail (SRT), plentiful sidewalks, a preserved green park, a dog park, and two upcoming tot lots. Embrace low maintenance living while enjoying the amazing amenities in this area.
Step inside the Lennon floor plan, a fully designed townhome that offers both style and functionality. The centrally located kitchen boasts a large island, impressive gray and white cabinets, quartz counters, a decorative tile backsplash, and stainless steel appliances. The dining area and great room on this level feature 10' ceilings, bright windows, and a cozy gas fireplace. Step out onto the composite deck, perfect for relaxing or entertaining.
Upstairs, you'll discover three bedrooms, two full bathrooms, and a convenient laundry area. But the best part is yet to come! This home offers a fourth-floor loft flex space with access to a rooftop terrace. Imagine using this space for entertaining guests or enjoying your morning coffee while taking in the views.
As you enter the townhome on the ground level, you'll find a spacious garage, a welcoming foyer, and a large storage area for all your belongings. Don't miss the chance to see this incredible home for yourself. Schedule a visit today and make it yours!
Location
State PA
County Chester
Area Phoenixville Boro (10315)
Zoning RES
Rooms
Basement Garage Access, Interior Access
Interior
Hot Water Natural Gas
Cooling Central A/C
Flooring Ceramic Tile, Carpet, Hardwood
Fireplaces Number 2
Fireplace Y
Heat Source Natural Gas
Laundry Upper Floor
Exterior
Parking Features Garage - Rear Entry, Garage Door Opener
Garage Spaces 2.0
Amenities Available Bike Trail, Common Grounds, Dog Park, Jog/Walk Path
Water Access N
Roof Type Asphalt
Accessibility None
Attached Garage 2
Total Parking Spaces 2
Garage Y
Building
Story 4
Foundation Slab
Sewer Public Sewer
Water Public
Architectural Style Traditional
Level or Stories 4
Additional Building Above Grade, Below Grade
New Construction Y
Schools
School District Phoenixville Area
Others
Pets Allowed Y
HOA Fee Include Lawn Maintenance,Management,Snow Removal
Senior Community No
Tax ID 15-09 -1003
Ownership Fee Simple
SqFt Source Estimated
Special Listing Condition Standard
Pets Allowed No Pet Restrictions
Read Less
Want to know what your home might be worth? Contact us for a FREE valuation!

Our team is ready to help you sell your home for the highest possible price ASAP

Bought with Lauren Woods • Compass RE
GET MORE INFORMATION





