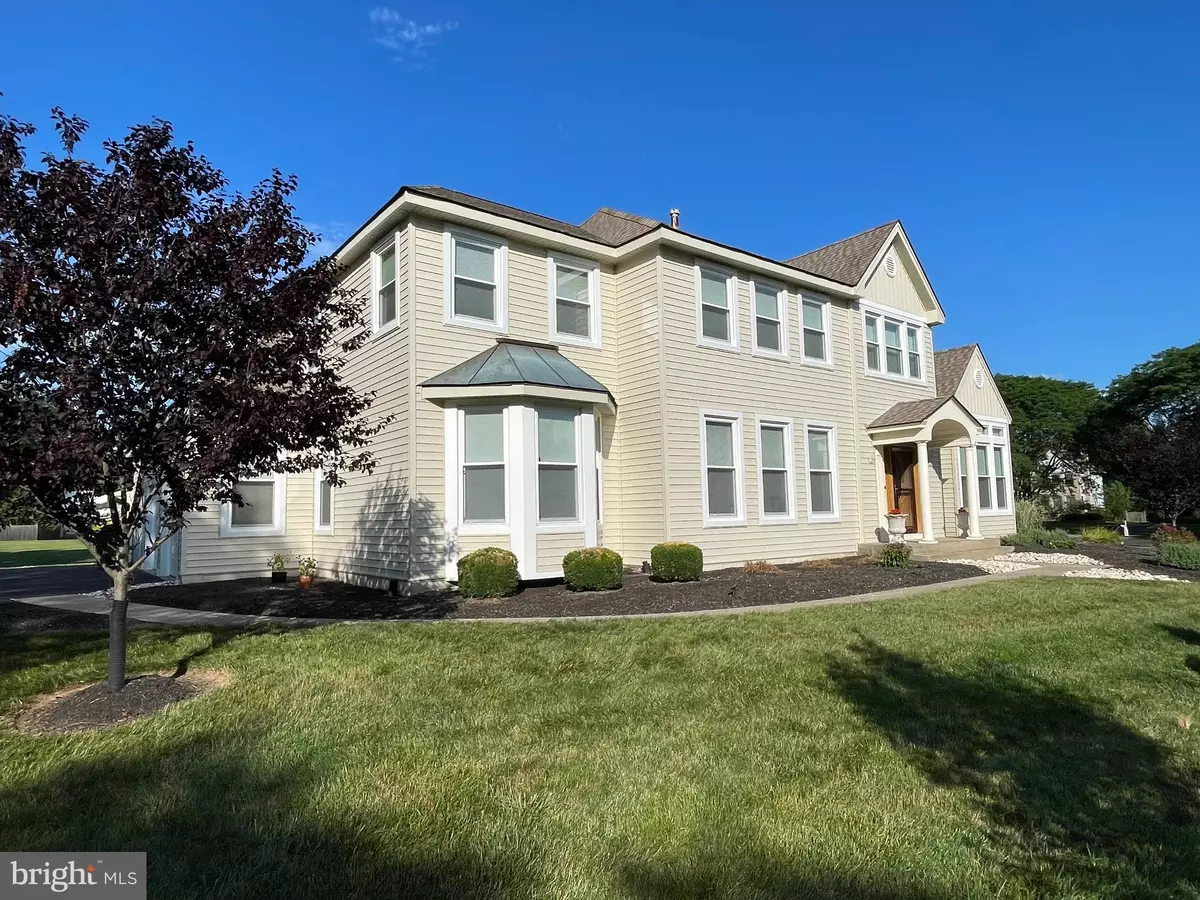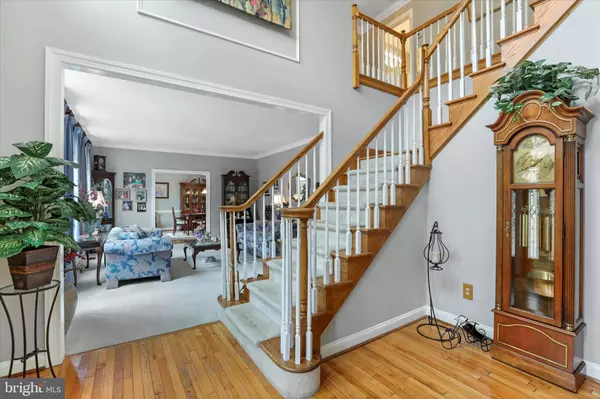$980,000
$1,000,000
2.0%For more information regarding the value of a property, please contact us for a free consultation.
1496 BROOKFIELD RD Yardley, PA 19067
4 Beds
4 Baths
4,884 SqFt
Key Details
Sold Price $980,000
Property Type Single Family Home
Sub Type Detached
Listing Status Sold
Purchase Type For Sale
Square Footage 4,884 sqft
Price per Sqft $200
Subdivision Brookfield
MLS Listing ID PABU2050018
Sold Date 09/01/23
Style Colonial
Bedrooms 4
Full Baths 2
Half Baths 2
HOA Y/N N
Abv Grd Liv Area 3,484
Originating Board BRIGHT
Year Built 1991
Annual Tax Amount $13,930
Tax Year 2023
Lot Size 0.566 Acres
Acres 0.57
Lot Dimensions 0.00 x 0.00
Property Description
Over 100,000 is being spent to re side the Stately Home from stucco to all new vinyl siding and a New Maintenance Free Deck to be added!! This Realen Homes Builder , Embassador Model floor plan, has been impeccably maintained and boasts the following: Brand New Roof, All New Simonton Windows thru out, Completely Remodeled Kitchen with white shaker cabinets, grey cabinet island, granite counter tops, custom tile backsplash, under cabinet lighting, recessed lighting, butler area with wine cooler, Remodeled Master bath, Remodeled powder room, Remodeled half bath in basement, Hunter Douglas up and down window blinds on every window, Sun Room addition with gas fireplace and mini split cooling, Professionally painted t/o, THREE CAR GARAGE, Full finished basement with wet bar, half bath and office, Three zone heating and cooling, and 0.57 ACRE LOT!!! This 4 spacious bedroom home with 9" ceilings has a floor plan that flows for amazing gatherings. The Garden of Reflection, park, soccer fields, tennis courts and pickle ball courts are just steps away! Renderings are approximate look of this stunning home!
Location
State PA
County Bucks
Area Lower Makefield Twp (10120)
Zoning R1
Rooms
Other Rooms Living Room, Dining Room, Primary Bedroom, Bedroom 2, Bedroom 3, Kitchen, Family Room, Bedroom 1, Study, Sun/Florida Room, Office, Media Room, Attic, Hobby Room
Basement Full, Fully Finished, Windows, Poured Concrete, Improved
Interior
Interior Features Butlers Pantry, Skylight(s), Ceiling Fan(s), Attic/House Fan, WhirlPool/HotTub, Wet/Dry Bar, Stall Shower, Breakfast Area, Built-Ins, Chair Railings, Crown Moldings, Dining Area, Family Room Off Kitchen, Floor Plan - Traditional, Formal/Separate Dining Room, Kitchen - Gourmet, Recessed Lighting, Tub Shower, Upgraded Countertops, Walk-in Closet(s), Window Treatments, Wood Floors
Hot Water Natural Gas
Heating Forced Air
Cooling Central A/C, Multi Units, Zoned
Flooring Wood, Ceramic Tile, Carpet
Fireplaces Number 1
Fireplaces Type Stone
Equipment Oven - Self Cleaning, Dishwasher, Disposal
Fireplace Y
Window Features Bay/Bow
Appliance Oven - Self Cleaning, Dishwasher, Disposal
Heat Source Natural Gas
Laundry Main Floor
Exterior
Exterior Feature Deck(s)
Parking Features Inside Access
Garage Spaces 9.0
Utilities Available Cable TV
Water Access N
View Garden/Lawn
Roof Type Shingle
Accessibility None
Porch Deck(s)
Attached Garage 3
Total Parking Spaces 9
Garage Y
Building
Lot Description Front Yard, Rear Yard, SideYard(s)
Story 2
Foundation Concrete Perimeter
Sewer Public Sewer
Water Public
Architectural Style Colonial
Level or Stories 2
Additional Building Above Grade, Below Grade
Structure Type Cathedral Ceilings,9'+ Ceilings
New Construction N
Schools
High Schools Pennsbury
School District Pennsbury
Others
Senior Community No
Tax ID 20-072-039
Ownership Fee Simple
SqFt Source Estimated
Acceptable Financing Conventional
Listing Terms Conventional
Financing Conventional
Special Listing Condition Standard
Read Less
Want to know what your home might be worth? Contact us for a FREE valuation!

Our team is ready to help you sell your home for the highest possible price ASAP

Bought with Nicholas Andrews • RE/MAX ONE Realty-Moorestown

GET MORE INFORMATION





