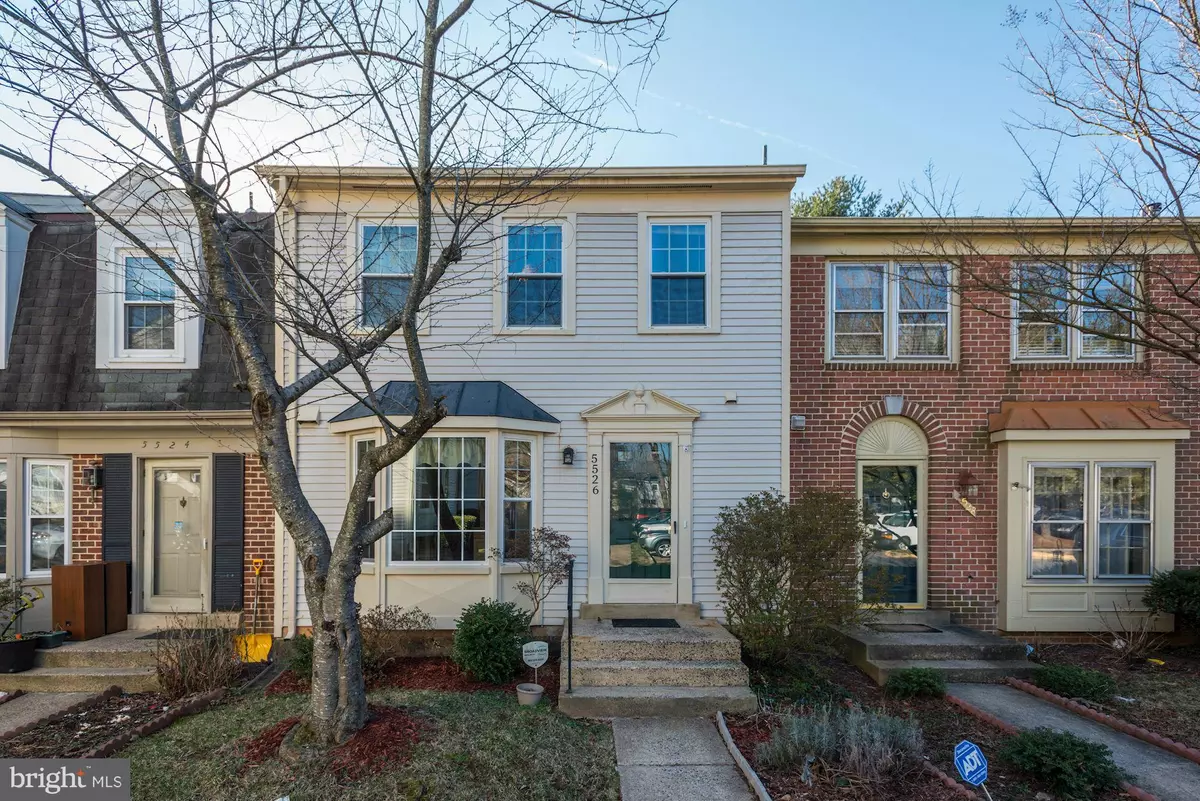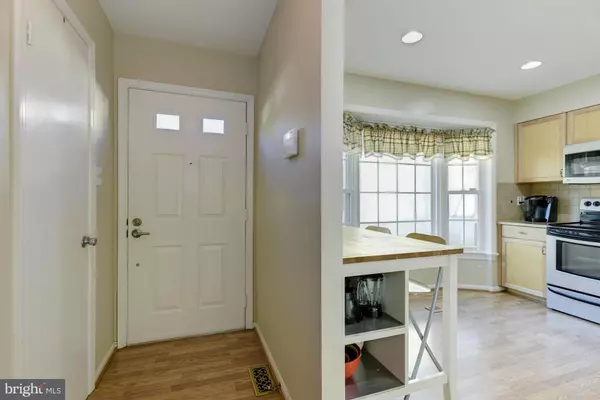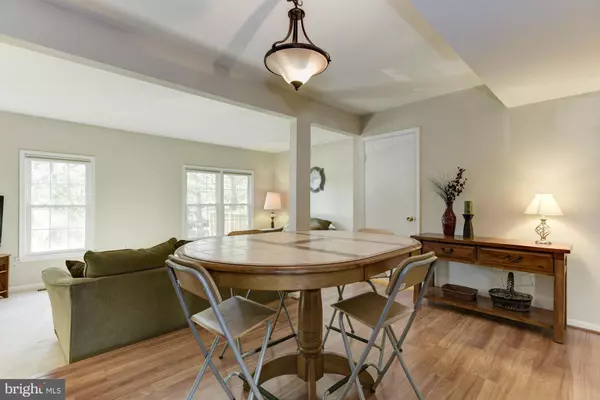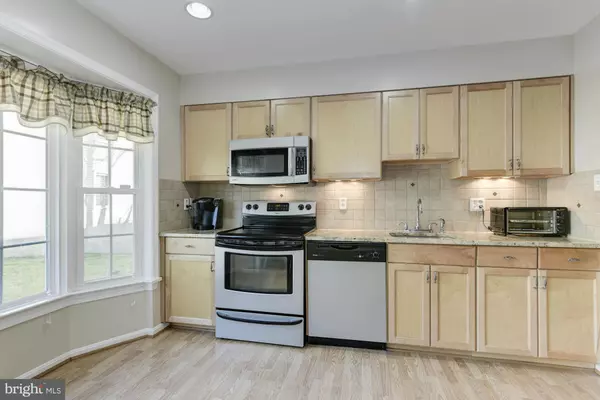$400,900
$399,900
0.3%For more information regarding the value of a property, please contact us for a free consultation.
5526 LA CROSS CT Fairfax, VA 22032
3 Beds
4 Baths
1,920 SqFt
Key Details
Sold Price $400,900
Property Type Townhouse
Sub Type Interior Row/Townhouse
Listing Status Sold
Purchase Type For Sale
Square Footage 1,920 sqft
Price per Sqft $208
Subdivision The Village Park
MLS Listing ID 1001781373
Sold Date 03/17/17
Style Colonial
Bedrooms 3
Full Baths 2
Half Baths 2
HOA Fees $87/mo
HOA Y/N Y
Abv Grd Liv Area 1,920
Originating Board MRIS
Year Built 1983
Annual Tax Amount $3,990
Tax Year 2016
Lot Size 1,400 Sqft
Acres 0.03
Property Description
You'll love this luxurious and modern 3 BR/2BA/2 HB TH which gives you 1,900 sq ft of generous space to move about (without losing that quaint, cozy atmosphere when it's time to cuddle up by the fireplace). Gourmet kitchen with high end appliances and granite countertops. Fantastic school system. Conveniently located just mins from Rt 123, 495 and a 5-minute drive to Burke VRE.
Location
State VA
County Fairfax
Zoning 181
Rooms
Basement Rear Entrance, Daylight, Full, Daylight, Partial, Heated, Walkout Level
Interior
Interior Features Kitchen - Country, Kitchen - Table Space, Upgraded Countertops, Primary Bath(s), Window Treatments, Floor Plan - Open
Hot Water Electric
Heating Forced Air
Cooling Ceiling Fan(s), Central A/C, Programmable Thermostat
Fireplaces Number 1
Fireplaces Type Equipment, Mantel(s)
Equipment Washer/Dryer Hookups Only, Dishwasher, Disposal, Exhaust Fan, Humidifier, Icemaker, Microwave, Oven/Range - Electric, Range Hood, Refrigerator, Stove
Fireplace Y
Appliance Washer/Dryer Hookups Only, Dishwasher, Disposal, Exhaust Fan, Humidifier, Icemaker, Microwave, Oven/Range - Electric, Range Hood, Refrigerator, Stove
Heat Source Electric
Exterior
Exterior Feature Patio(s)
Parking On Site 2
Fence Fully
Community Features Commercial Vehicles Prohibited
Amenities Available Tot Lots/Playground
Water Access N
Accessibility None
Porch Patio(s)
Garage N
Private Pool N
Building
Story 3+
Sewer Public Sewer
Water Public
Architectural Style Colonial
Level or Stories 3+
Additional Building Above Grade
New Construction N
Schools
Elementary Schools Oak View
Middle Schools Robinson Secondary School
High Schools Robinson Secondary School
School District Fairfax County Public Schools
Others
HOA Fee Include Common Area Maintenance,Road Maintenance,Reserve Funds,Snow Removal,Trash
Senior Community No
Tax ID 77-2-6- -229
Ownership Fee Simple
Special Listing Condition Standard
Read Less
Want to know what your home might be worth? Contact us for a FREE valuation!

Our team is ready to help you sell your home for the highest possible price ASAP

Bought with Paula J Stewart • Weichert, REALTORS

GET MORE INFORMATION





