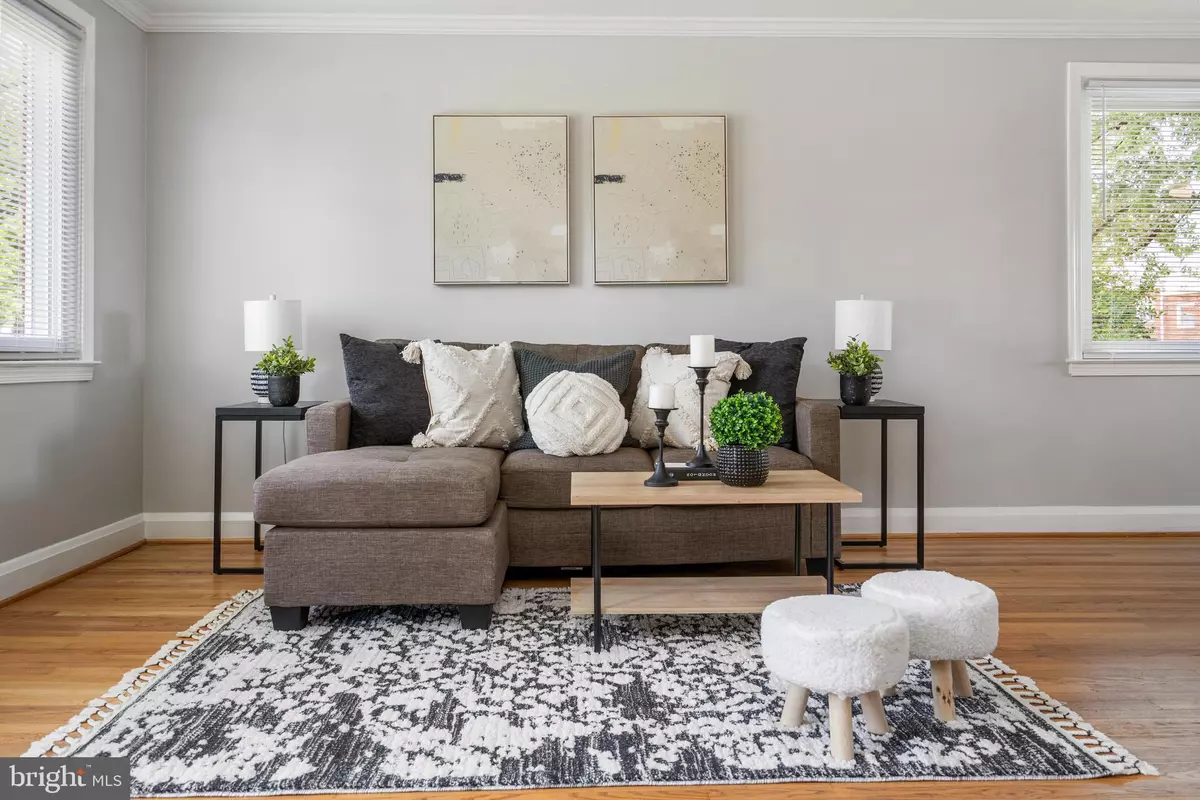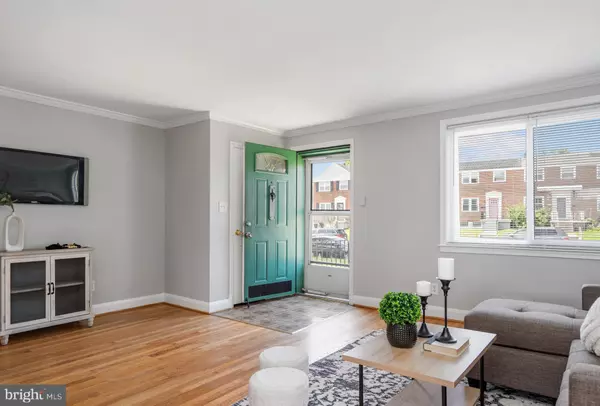$250,000
$240,000
4.2%For more information regarding the value of a property, please contact us for a free consultation.
1253 DEANWOOD RD Parkville, MD 21234
3 Beds
2 Baths
1,720 SqFt
Key Details
Sold Price $250,000
Property Type Townhouse
Sub Type End of Row/Townhouse
Listing Status Sold
Purchase Type For Sale
Square Footage 1,720 sqft
Price per Sqft $145
Subdivision Parkville
MLS Listing ID MDBC2071406
Sold Date 08/25/23
Style Traditional
Bedrooms 3
Full Baths 1
Half Baths 1
HOA Y/N N
Abv Grd Liv Area 1,220
Originating Board BRIGHT
Year Built 1957
Annual Tax Amount $3,528
Tax Year 2023
Lot Size 3,630 Sqft
Acres 0.08
Property Description
Coming Soon is this well maintained end-of-group townhome in Parkville with rear parking!
This bright, spacious and modern home features gleaming hardwood floors throughout the main and upper levels, crown molding, open concept living and dining area leading into the large galley kitchen with ceramic tile flooring, gas cooking, stainless steel appliances and granite countertops. Upstairs are 3 large bedrooms with ceiling fans in each, and a modern full bathroom with soaking tub and shower in the hall. The lower level family room is carpeted and a great space for a media or recreation room with a half bath, and a storage room with laundry. This summer step outside your kitchen onto the deck and enjoy spending time entertaining with family and friends. Conveniently located close to Perring Parkway and Loch Raven Blvd, you will not have to go far to dine, shop and connect to commuter routes. Schedule your tour today!
Location
State MD
County Baltimore
Rooms
Basement Connecting Stairway, Daylight, Partial, Full, Improved, Interior Access, Outside Entrance, Rear Entrance, Walkout Level, Windows
Interior
Interior Features Carpet, Ceiling Fan(s), Combination Dining/Living, Crown Moldings, Floor Plan - Open, Kitchen - Galley, Tub Shower, Upgraded Countertops, Window Treatments, Combination Kitchen/Dining, Floor Plan - Traditional, Formal/Separate Dining Room, Wood Floors
Hot Water Natural Gas
Heating Forced Air
Cooling Ceiling Fan(s), Central A/C
Flooring Carpet, Hardwood, Ceramic Tile
Equipment Dishwasher, Disposal, Dryer, Exhaust Fan, Oven/Range - Gas, Range Hood, Refrigerator, Stainless Steel Appliances, Washer, Water Heater
Fireplace N
Appliance Dishwasher, Disposal, Dryer, Exhaust Fan, Oven/Range - Gas, Range Hood, Refrigerator, Stainless Steel Appliances, Washer, Water Heater
Heat Source Natural Gas
Laundry Basement, Has Laundry
Exterior
Exterior Feature Deck(s)
Garage Spaces 1.0
Fence Chain Link, Partially
Water Access N
Accessibility None
Porch Deck(s)
Total Parking Spaces 1
Garage N
Building
Story 2
Foundation Concrete Perimeter
Sewer Public Sewer
Water Public
Architectural Style Traditional
Level or Stories 2
Additional Building Above Grade, Below Grade
Structure Type Wood Walls
New Construction N
Schools
School District Baltimore County Public Schools
Others
Senior Community No
Tax ID 04090903371850
Ownership Fee Simple
SqFt Source Assessor
Acceptable Financing Cash, Conventional, FHA, VA
Listing Terms Cash, Conventional, FHA, VA
Financing Cash,Conventional,FHA,VA
Special Listing Condition Standard
Read Less
Want to know what your home might be worth? Contact us for a FREE valuation!

Our team is ready to help you sell your home for the highest possible price ASAP

Bought with Anthony S Parran • ANJ Elite Realty, LLC.
GET MORE INFORMATION





