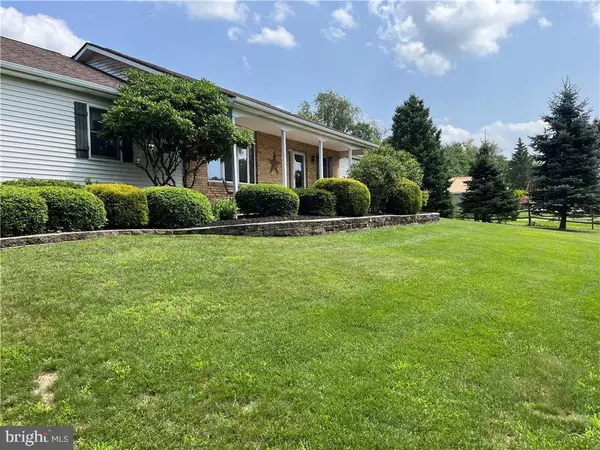$427,500
$395,000
8.2%For more information regarding the value of a property, please contact us for a free consultation.
1624 KICKAPOO TER Effort, PA 18330
3 Beds
2 Baths
2,015 SqFt
Key Details
Sold Price $427,500
Property Type Single Family Home
Sub Type Detached
Listing Status Sold
Purchase Type For Sale
Square Footage 2,015 sqft
Price per Sqft $212
Subdivision Pohopoco Creek Est
MLS Listing ID PAMR2002226
Sold Date 08/31/23
Style Ranch/Rambler
Bedrooms 3
Full Baths 2
HOA Y/N N
Abv Grd Liv Area 1,440
Originating Board BRIGHT
Year Built 1987
Annual Tax Amount $4,931
Tax Year 2023
Lot Size 1.040 Acres
Acres 1.04
Lot Dimensions 0.00 x 0.00
Property Description
***Highest and Best by Friday, August 4th at 5:00 PM*** Stop by and take a look at this extremely well-maintained Ranch Style home just north of Effort, nestled in the rear of the Pohopoco Creek Estates subdivision, bordered on two sides by an orchard / tree farm. This 1+ acre piece of paradise is surrounded by nature's beauty. The home boasts 3 bedrooms and 2.5 bathrooms, with several areas to entertain; including a formal sitting room, sunroom, den area, lower level family room, and large covered deck in the rear. The two car, oversized garage is supplemented by a detached garage with a third bay and shop / storage area for all of your toys or equipment. When you come to tour this home, take note of the small coal stove in the Den for those chilly winter nights and the second small coal stove in detached garage. All this home has to offer, combined with low taxes and NO HOA Fee make this deal hard to beat. Don't miss out on this opportunity as it won't last long. *** OPEN HOUSE on Sunday, July 30th from 11:00 AM until 3:00 PM ***
Location
State PA
County Monroe
Area Chestnuthill Twp (13502)
Zoning RR
Rooms
Other Rooms Living Room, Dining Room, Primary Bedroom, Bedroom 2, Bedroom 3, Kitchen, Family Room, 2nd Stry Fam Rm, Sun/Florida Room, Laundry, Other, Primary Bathroom, Full Bath, Half Bath
Basement Full, Partially Finished
Main Level Bedrooms 2
Interior
Interior Features Attic
Hot Water Electric
Heating Zoned, Hot Water
Cooling Central A/C
Flooring Hardwood, Ceramic Tile, Carpet
Equipment Washer, Dryer, Dishwasher, Refrigerator, Oven/Range - Electric, Microwave, Central Vacuum
Appliance Washer, Dryer, Dishwasher, Refrigerator, Oven/Range - Electric, Microwave, Central Vacuum
Heat Source Oil, Coal
Laundry Main Floor
Exterior
Exterior Feature Porch(es)
Parking Features Other
Garage Spaces 3.0
Water Access N
Roof Type Asphalt,Fiberglass
Accessibility None
Porch Porch(es)
Attached Garage 2
Total Parking Spaces 3
Garage Y
Building
Story 1
Foundation Block
Sewer On Site Septic
Water Well
Architectural Style Ranch/Rambler
Level or Stories 1
Additional Building Above Grade, Below Grade
New Construction N
Schools
School District Pleasant Valley
Others
Senior Community No
Tax ID 02-623901-48-0765
Ownership Fee Simple
SqFt Source Assessor
Acceptable Financing Cash, Conventional, FHA, VA
Listing Terms Cash, Conventional, FHA, VA
Financing Cash,Conventional,FHA,VA
Special Listing Condition Standard
Read Less
Want to know what your home might be worth? Contact us for a FREE valuation!

Our team is ready to help you sell your home for the highest possible price ASAP

Bought with Non Member • Non Subscribing Office
GET MORE INFORMATION





