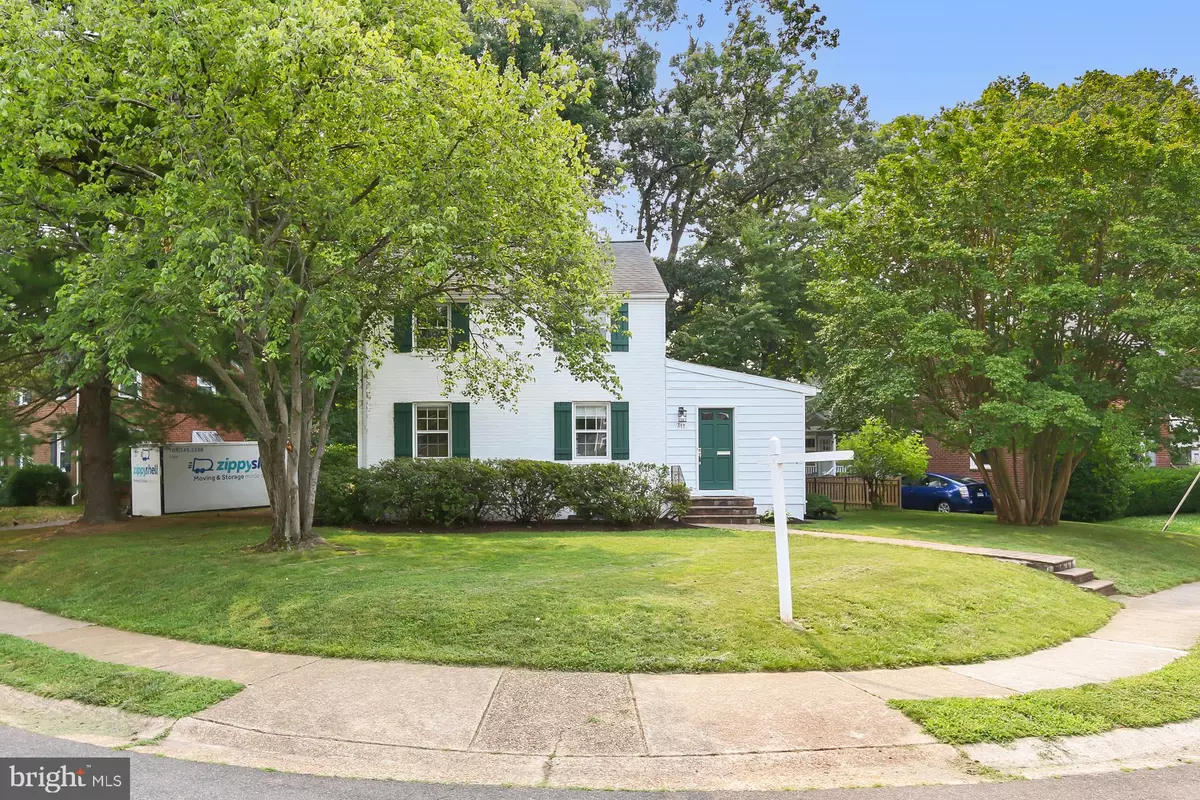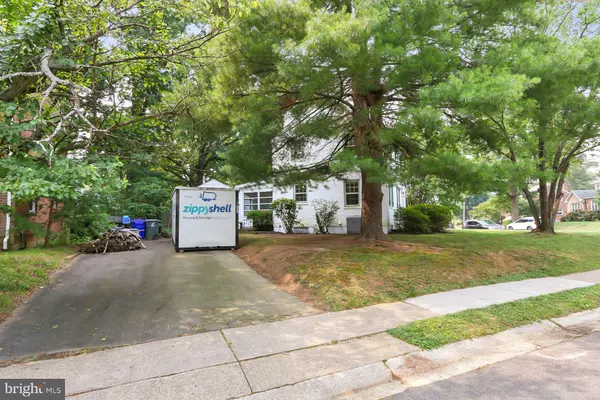$795,000
$799,900
0.6%For more information regarding the value of a property, please contact us for a free consultation.
317 N GREENBRIER ST Arlington, VA 22203
4 Beds
3 Baths
1,867 SqFt
Key Details
Sold Price $795,000
Property Type Single Family Home
Sub Type Detached
Listing Status Sold
Purchase Type For Sale
Square Footage 1,867 sqft
Price per Sqft $425
Subdivision Arlington Forest
MLS Listing ID VAAR2033340
Sold Date 08/31/23
Style Colonial
Bedrooms 4
Full Baths 1
Half Baths 2
HOA Y/N N
Abv Grd Liv Area 1,342
Originating Board BRIGHT
Year Built 1941
Annual Tax Amount $8,708
Tax Year 2022
Lot Size 7,673 Sqft
Acres 0.18
Property Description
Welcome to your dream home in Arlington Forest! Situated on a generous corner lot, this property presents a unique opportunity to enjoy the community feel of this established neighborhood. This desirable neighborhood offers proximity to parks, trails, schools, shopping centers, and a vibrant dining scene. Commuting is a breeze with convenient access to major highways (Rt.50 & I-66) and public transportation. One block to the bus stop and 1.2 miles to the Ballston Metro.
The entry foyer features slate flooring, and straight ahead you will find a main level bedroom with a half bath. To the left of the foyer is a living room with beautiful hardwood floors that flow into the dining room. An open dining room and kitchen create the perfect setting to eat and cook. An updated kitchen features stainless steel appliances, hardwood cabinetry and Corian counters.
The upper-level features 3 bedrooms and a full bath with a pull-down stairway to the attic. The lower level of the home offers a rec room with recessed lighting and new carpet, with a large utility room with a half bath. A enclosed porch off the kitchen offers flexible space that can adapt to your needs with a door to the backyard. The fenced rear yard provides ample space for outdoor activities, gardening, or simply enjoying the serene surroundings. A large garage offers room for parking, hobbies and storage.
Commuting is a breeze with convenient access to major highways (Rt. 50 and I-66), public transportation and the Ballston Metro is 1.2 miles away. House and garage need some updating and convey in AS-IS condition.
Location
State VA
County Arlington
Zoning R-6
Rooms
Other Rooms Living Room, Dining Room, Bedroom 2, Bedroom 3, Bedroom 4, Kitchen, Foyer, Bedroom 1, Recreation Room, Utility Room, Half Bath
Basement Full
Main Level Bedrooms 1
Interior
Interior Features Attic, Entry Level Bedroom, Floor Plan - Traditional, Recessed Lighting, Wood Floors
Hot Water Natural Gas
Heating Forced Air
Cooling Central A/C
Flooring Hardwood, Ceramic Tile, Carpet, Vinyl
Equipment Built-In Microwave, Dishwasher, Disposal, Oven/Range - Gas, Stainless Steel Appliances
Fireplace N
Window Features Double Hung,Screens
Appliance Built-In Microwave, Dishwasher, Disposal, Oven/Range - Gas, Stainless Steel Appliances
Heat Source Natural Gas
Laundry Dryer In Unit, Washer In Unit
Exterior
Parking Features Garage - Front Entry
Garage Spaces 3.0
Fence Wood
Water Access N
Roof Type Asphalt
Accessibility None
Total Parking Spaces 3
Garage Y
Building
Lot Description Corner, Rear Yard, SideYard(s)
Story 3
Foundation Concrete Perimeter
Sewer Public Sewer
Water Public
Architectural Style Colonial
Level or Stories 3
Additional Building Above Grade, Below Grade
Structure Type Dry Wall,Plaster Walls
New Construction N
Schools
Elementary Schools Barrett
Middle Schools Kenmore
High Schools Washington Lee
School District Arlington County Public Schools
Others
Senior Community No
Tax ID 13-050-005
Ownership Fee Simple
SqFt Source Assessor
Special Listing Condition Standard
Read Less
Want to know what your home might be worth? Contact us for a FREE valuation!

Our team is ready to help you sell your home for the highest possible price ASAP

Bought with Paul Cachion • Long & Foster Real Estate, Inc.

GET MORE INFORMATION





