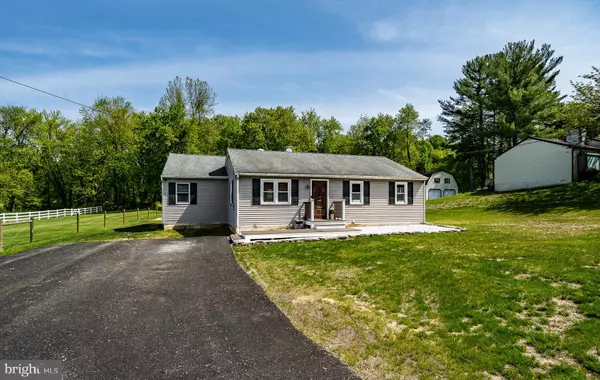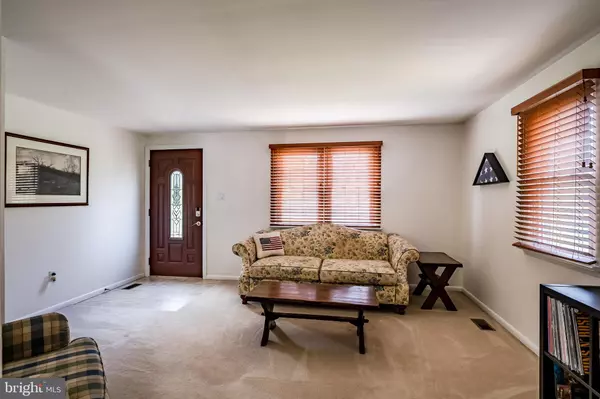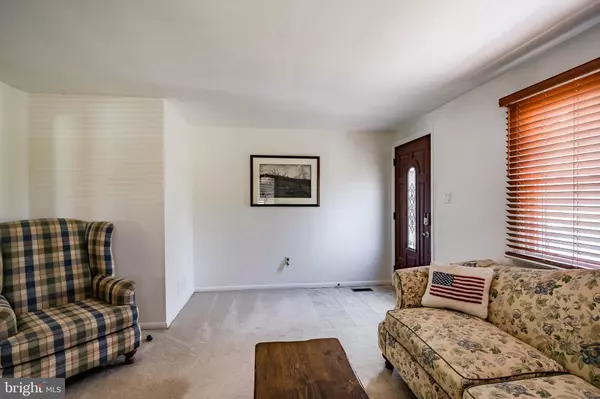$335,000
$337,000
0.6%For more information regarding the value of a property, please contact us for a free consultation.
1213 E KINGS HWY Coatesville, PA 19320
4 Beds
2 Baths
1,776 SqFt
Key Details
Sold Price $335,000
Property Type Single Family Home
Sub Type Detached
Listing Status Sold
Purchase Type For Sale
Square Footage 1,776 sqft
Price per Sqft $188
Subdivision None Available
MLS Listing ID PACT2045240
Sold Date 07/10/23
Style Ranch/Rambler
Bedrooms 4
Full Baths 2
HOA Y/N N
Abv Grd Liv Area 1,776
Originating Board BRIGHT
Year Built 1964
Annual Tax Amount $5,078
Tax Year 2023
Lot Size 0.468 Acres
Acres 0.47
Lot Dimensions 0.00 x 0.00
Property Description
Well maintained ranch home holding 4 bedrooms and 2 fulls baths located in the picturesque setting of West Caln Township. With over 1775 sq ft of living space 1213 E Kings Highway offers a comfortable and welcoming ambiance the moment you walk through the front door. The desirable open concept floor plan is ideal for daily living and entertaining. A bright an airy living room with oversized window, which allows in an abundance of natural light, greet you when you step inside the home. The living room flows seamlessly into the custom eat-in kitchen that comes with breakfast island seating, ample counter space, and stainless appliances. Adjoining the kitchen you will also find the formal dining room that is complete with hardwood floors and holds a seamless flow into the kitchen, making meal time and gatherings a breeze. With the convenience of single floor living, the owner's suite is found on this primary level, complete with private ensuite. The owner's suite holds a privacy all of its own as it is situated on the opposite side of the home from the three remaining bedrooms, and additional full bath. The outdoor space of the home allows you to enjoy every ounce that this rural Chester County setting has to offer, and comes complete with a 32'x24' detached garage that has electric. This space is a blank canvas and can be used for vehicles, storage, and more. 1213 E Kings Highway is close to convenience, but provides you all of the tranquility found in "country" living. Situated among green rolling hills, and wooded landscape, all while near local restaurants, stores, major routes, hiking trails, and more. 1213 E Kings Highway is the perfect place to start your next chapter.
*Bonus-septic system and AC unit both installed in 2022, roof is 9yrs young with a 30 yr warranty and lots of additional upgrades throughout the home within the last 10 yrs!*
Location
State PA
County Chester
Area Caln Twp (10339)
Zoning RESIDENTIAL
Rooms
Other Rooms Living Room, Dining Room, Primary Bedroom, Bedroom 2, Bedroom 3, Bedroom 4, Kitchen, Laundry, Bathroom 2, Primary Bathroom
Main Level Bedrooms 4
Interior
Hot Water Electric
Heating Forced Air
Cooling Central A/C
Heat Source Oil
Laundry Main Floor
Exterior
Parking Features Additional Storage Area
Garage Spaces 10.0
Water Access N
Accessibility 2+ Access Exits
Total Parking Spaces 10
Garage Y
Building
Story 1
Foundation Concrete Perimeter, Crawl Space
Sewer Private Septic Tank
Water Well
Architectural Style Ranch/Rambler
Level or Stories 1
Additional Building Above Grade, Below Grade
New Construction N
Schools
School District Coatesville Area
Others
Pets Allowed Y
Senior Community No
Tax ID 39-03 -0002.02A0
Ownership Fee Simple
SqFt Source Estimated
Acceptable Financing FHA, Conventional, Cash
Listing Terms FHA, Conventional, Cash
Financing FHA,Conventional,Cash
Special Listing Condition Standard
Pets Allowed No Pet Restrictions
Read Less
Want to know what your home might be worth? Contact us for a FREE valuation!

Our team is ready to help you sell your home for the highest possible price ASAP

Bought with Monica Bello • Century 21 Emerald
GET MORE INFORMATION





