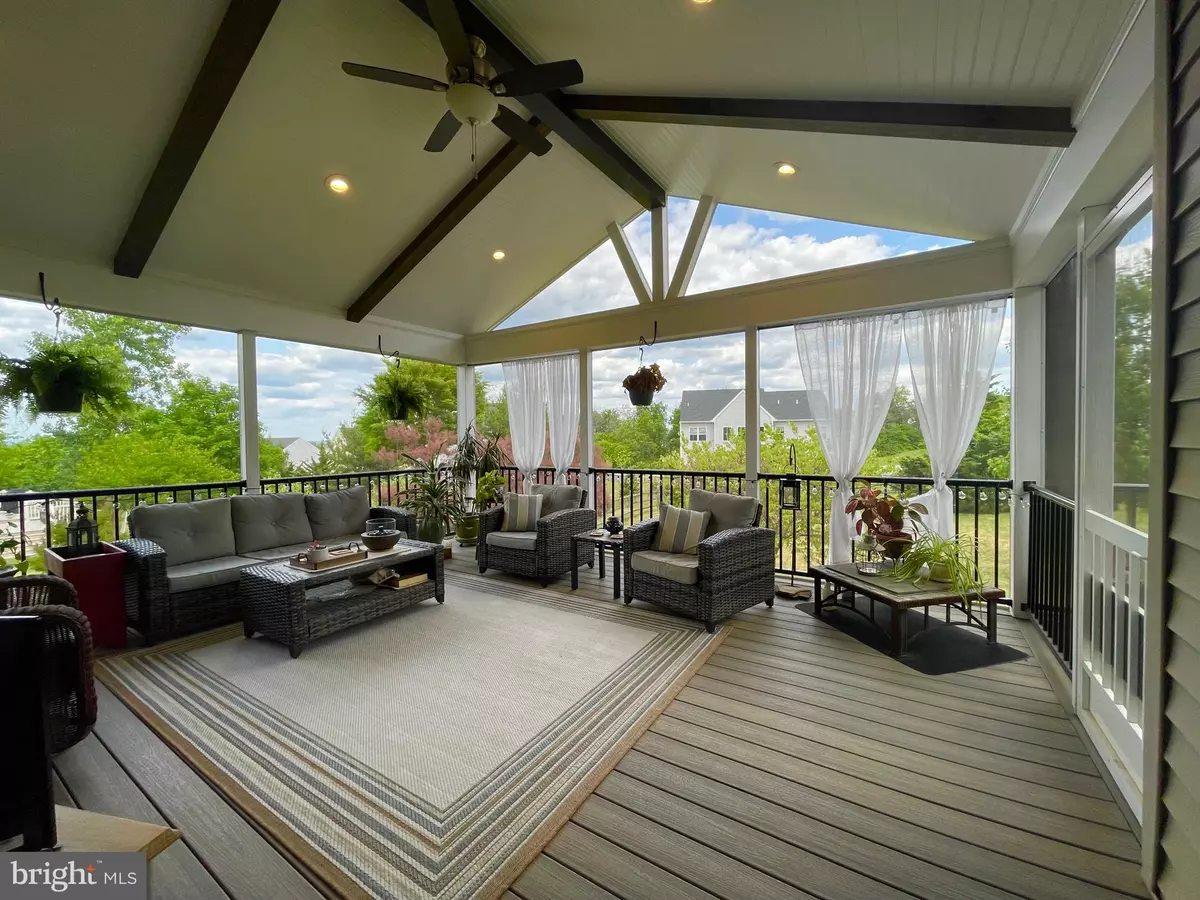$700,000
$675,000
3.7%For more information regarding the value of a property, please contact us for a free consultation.
75 CLOVER HILL LN Spring City, PA 19475
4 Beds
3 Baths
2,948 SqFt
Key Details
Sold Price $700,000
Property Type Single Family Home
Sub Type Detached
Listing Status Sold
Purchase Type For Sale
Square Footage 2,948 sqft
Price per Sqft $237
Subdivision Vincent Meadows
MLS Listing ID PACT2047030
Sold Date 08/30/23
Style Colonial
Bedrooms 4
Full Baths 2
Half Baths 1
HOA Fees $80/mo
HOA Y/N Y
Abv Grd Liv Area 2,548
Originating Board BRIGHT
Year Built 2008
Annual Tax Amount $9,061
Tax Year 2023
Lot Size 0.362 Acres
Acres 0.36
Lot Dimensions 0.00 x 0.00
Property Description
Time for this original Owner to scale down & for YOU to Move right into a tastefully decorated & updated home! Everything's in great shape & the paint colors are hip & soothing! The piece de resistance is the NEW Deck w/ Screened Porch w/fan in the beamed Cathedral Ceiling & sunrise views of the fenced Back Yard & the "Open Space" of Magnolia Reserve. This original owner has taken meticulous care of the property - inside & out, & the marvelous plantings around the property show it - from ever blooming perennials, to smoke Bushes to stone hardscaping w/ waterfall into little Pond. It's all done - JUST MOVE IN! The interior has the floorplan most people want - Kitchen is open to Family Rm w/ gas FP, & open to Breakfast Rm too - which opens to BEST Screeened Porch around! Pass a cozy front Porch & enter into a spacious Foyer that is open to the 2nd floor, & note the hardwood floors on the 1st floor! Dining Rm on the right & a sweet Living Rm/Office w/ bay window to the left. The flow continues past the open staircase into a spacious Family Rm w/ gas FP & plantation shutters, & flows back into the Kitchen w/ island - all open to the upgraded "Bumped out" Breakfast Rm. w/ plantation shutters. 1st Flr. Powder Rm & Laundry Rm w/ sink & cabinets for storage. Door into oversized Garage w/ auto opener & bumpout w/ blt-in storage shelves! Bring your rockers for the front Porch - nice place to sit & chat with the neighbors as they walk by in this no outlet, desirable "Vincent Meadows" Community - close to Kimberton Golf Course, right outside Phoenxiville, EZ access to the French Creek & the Schuylkill River Trail- yet so quiet in the country! Lower Level has 2 finished areas & daylight windows - plus huge amount of storage in the back & big pantry closet under stairs! Upstairs floorplan has a sweet MBR w/ cathedral ceiling & room for a sitting area, a very big walk-in closet, & en suite Bath w/ cathedral ceiling & skylight. Open 2nd floor Foyer looks down below & gets sunset views thru the fabulous big window above the front door! 2 other Bedrooms w/ large closets, Hall Bath w/ tubby, & a nice spacious 4th Bedroom w/ upgraded dormers. This home had many upgrades when built by Berks Homes in 2008, & it shows! This is like new construction, & It's one of the best lots in the neighborhood - w/ beautiful specimen trees - like paper birch, sugar maples, hydrangea, fabulous perennials, & little waterfall going into small Pond on flagstone Patio! Even a little fenced veggie garden in the Back - all ready for you to enjoy & call HOME SWEET HOME! THIS IS THE ONE you've been waiting for - but don't wait to come see it - as it is too nice to last long in this market! Open House CANCELLED - Under Contract!
Location
State PA
County Chester
Area East Vincent Twp (10321)
Zoning RESIDENTIAL
Direction West
Rooms
Other Rooms Living Room, Dining Room, Kitchen, Game Room, Family Room, Breakfast Room, Laundry, Bonus Room, Screened Porch
Basement Daylight, Partial, Drainage System, Improved, Partially Finished
Interior
Interior Features Ceiling Fan(s), Built-Ins, Chair Railings, Combination Kitchen/Living, Crown Moldings, Family Room Off Kitchen, Kitchen - Eat-In, Kitchen - Table Space, Window Treatments
Hot Water Bottled Gas
Heating Forced Air
Cooling Central A/C
Flooring Ceramic Tile, Hardwood, Laminated
Fireplaces Number 1
Fireplace Y
Heat Source Natural Gas
Laundry Main Floor
Exterior
Parking Features Garage - Front Entry, Additional Storage Area, Garage Door Opener, Inside Access, Oversized
Garage Spaces 6.0
Fence Split Rail, Partially, Wood
Water Access N
View Garden/Lawn, Panoramic, Scenic Vista, Pond, Valley
Accessibility None
Attached Garage 2
Total Parking Spaces 6
Garage Y
Building
Lot Description Backs - Open Common Area, Front Yard, Landscaping, No Thru Street, Pond, Private, Rear Yard
Story 2
Foundation Concrete Perimeter
Sewer Public Sewer
Water Public
Architectural Style Colonial
Level or Stories 2
Additional Building Above Grade, Below Grade
New Construction N
Schools
School District Owen J Roberts
Others
Senior Community No
Tax ID 21-05 -0171.1300
Ownership Fee Simple
SqFt Source Assessor
Special Listing Condition Standard
Read Less
Want to know what your home might be worth? Contact us for a FREE valuation!

Our team is ready to help you sell your home for the highest possible price ASAP

Bought with Non Member • Non Subscribing Office

GET MORE INFORMATION





