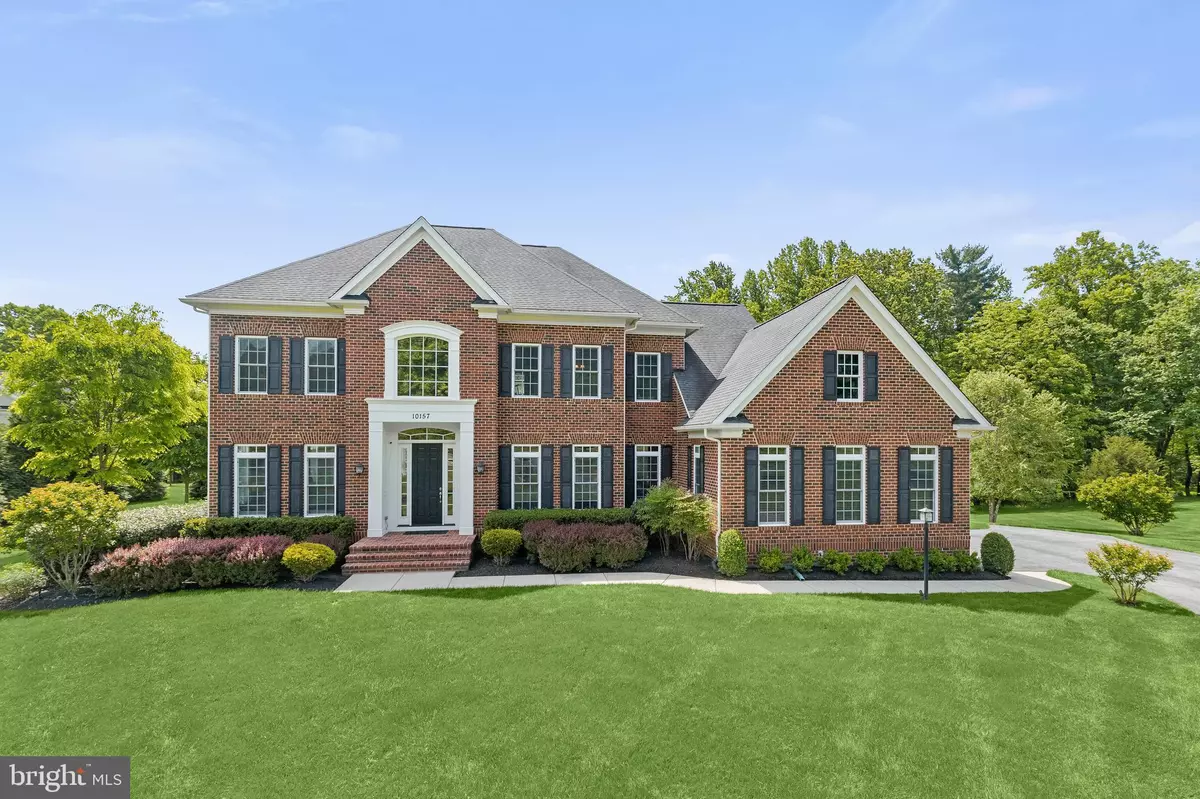$1,395,000
$1,414,000
1.3%For more information regarding the value of a property, please contact us for a free consultation.
10157 SYCAMORE HOLLOW LN Germantown, MD 20876
5 Beds
5 Baths
6,532 SqFt
Key Details
Sold Price $1,395,000
Property Type Single Family Home
Sub Type Detached
Listing Status Sold
Purchase Type For Sale
Square Footage 6,532 sqft
Price per Sqft $213
Subdivision Long Meadows At Davis Mill
MLS Listing ID MDMC2092760
Sold Date 08/30/23
Style Colonial
Bedrooms 5
Full Baths 4
Half Baths 1
HOA Fees $275/mo
HOA Y/N Y
Abv Grd Liv Area 4,732
Originating Board BRIGHT
Year Built 2013
Annual Tax Amount $13,389
Tax Year 2022
Lot Size 2.730 Acres
Acres 2.73
Property Description
Stunning, custom built Mitchell & Best home situated on 2.73 acres on a premiere lot in the serene gated Long Meadows at Davis Mill community in Germantown. Rich in comfort and style, this home features over 6,500 sq. ft. of luxurious finished living space boasting beautiful details throughout. Enter through the grand, two-story foyer to a sun filled open floor plan beginning with formal living and dining rooms highlighting tray ceilings with accent molding, architectural columns, and gorgeous hardwood flooring. Prepare your favorite meals in the gourmet kitchen featuring a storage island with breakfast bar under pendant lighting, rich wood cabinetry, granite countertops, stainless appliances, and travertine tile backsplash, an adjacent breakfast room and planning station. A cozy gas fireplace set in rustic stone, flanked by built-in bookshelves creates the focal point in the bright and airy family room that offers built-in speakers and sliding door access to the covered patio. Off the foyer and through glass French doors you'll find the home office with built-in bookshelves. A powder room and laundry room with access to the 3-car garage are also located on the main floor. Ascend one of the two oak staircases to the spacious primary bedroom suite offering a sitting room, two walk-in closets, and a luxurious bath with two granite vanities, a soaking tub, and an oversized frameless shower with two shower heads, built-in seating, and decorative tile inlay. A second bedroom with an attached bath, and two sizable bedrooms adjoined by a third full bath, complete the upper-level. The lower level provides a fifth bedroom or private office, a full bath, abundant storage space, and a fantastic recreation room with a wet bar and access to the backyard through the wide staircase. Outside a large, covered flagstone patio with electric, roll-down Phantom screens, extends the living space, creating an idyllic setting for entertaining, and an expansive composite deck overlooking meticulously landscaped grounds with picturesque views.
Location
State MD
County Montgomery
Zoning RE2
Rooms
Other Rooms Living Room, Dining Room, Primary Bedroom, Bedroom 2, Bedroom 3, Bedroom 4, Bedroom 5, Kitchen, Game Room, Family Room, Foyer, Breakfast Room, Study, Laundry, Other, Recreation Room, Storage Room, Utility Room
Basement Fully Finished, Daylight, Partial, Interior Access, Outside Entrance, Windows, Walkout Stairs
Interior
Interior Features Additional Stairway, Breakfast Area, Built-Ins, Carpet, Ceiling Fan(s), Chair Railings, Crown Moldings, Dining Area, Family Room Off Kitchen, Formal/Separate Dining Room, Kitchen - Gourmet, Kitchen - Island, Primary Bath(s), Recessed Lighting, Soaking Tub, Walk-in Closet(s), Wood Floors
Hot Water Propane
Heating Forced Air
Cooling Central A/C
Flooring Hardwood, Carpet, Ceramic Tile, Concrete
Fireplaces Number 1
Fireplaces Type Fireplace - Glass Doors, Gas/Propane, Mantel(s)
Equipment Built-In Microwave, Cooktop, Dishwasher, Disposal, Dryer - Front Loading, Energy Efficient Appliances, ENERGY STAR Clothes Washer, Icemaker, Oven - Double, Oven - Self Cleaning, Oven - Wall, Refrigerator, Stainless Steel Appliances, Washer - Front Loading, Water Dispenser, Water Heater
Fireplace Y
Window Features Double Hung,Double Pane,Screens,Vinyl Clad
Appliance Built-In Microwave, Cooktop, Dishwasher, Disposal, Dryer - Front Loading, Energy Efficient Appliances, ENERGY STAR Clothes Washer, Icemaker, Oven - Double, Oven - Self Cleaning, Oven - Wall, Refrigerator, Stainless Steel Appliances, Washer - Front Loading, Water Dispenser, Water Heater
Heat Source Propane - Owned
Laundry Main Floor
Exterior
Exterior Feature Deck(s), Patio(s)
Parking Features Garage - Side Entry
Garage Spaces 13.0
Water Access N
View Garden/Lawn, Trees/Woods
Accessibility None
Porch Deck(s), Patio(s)
Attached Garage 3
Total Parking Spaces 13
Garage Y
Building
Lot Description Backs to Trees, Cul-de-sac, Front Yard, Landscaping, Rear Yard, SideYard(s)
Story 3
Foundation Other
Sewer Private Septic Tank
Water Well
Architectural Style Colonial
Level or Stories 3
Additional Building Above Grade, Below Grade
Structure Type 2 Story Ceilings,Dry Wall,Tray Ceilings
New Construction N
Schools
Elementary Schools William B. Gibbs Jr.
Middle Schools Neelsville
High Schools Seneca Valley
School District Montgomery County Public Schools
Others
Senior Community No
Tax ID 160203696900
Ownership Fee Simple
SqFt Source Assessor
Security Features Main Entrance Lock,Smoke Detector,Sprinkler System - Indoor
Special Listing Condition Standard
Read Less
Want to know what your home might be worth? Contact us for a FREE valuation!

Our team is ready to help you sell your home for the highest possible price ASAP

Bought with Shashikant Rao • Samson Properties
GET MORE INFORMATION




