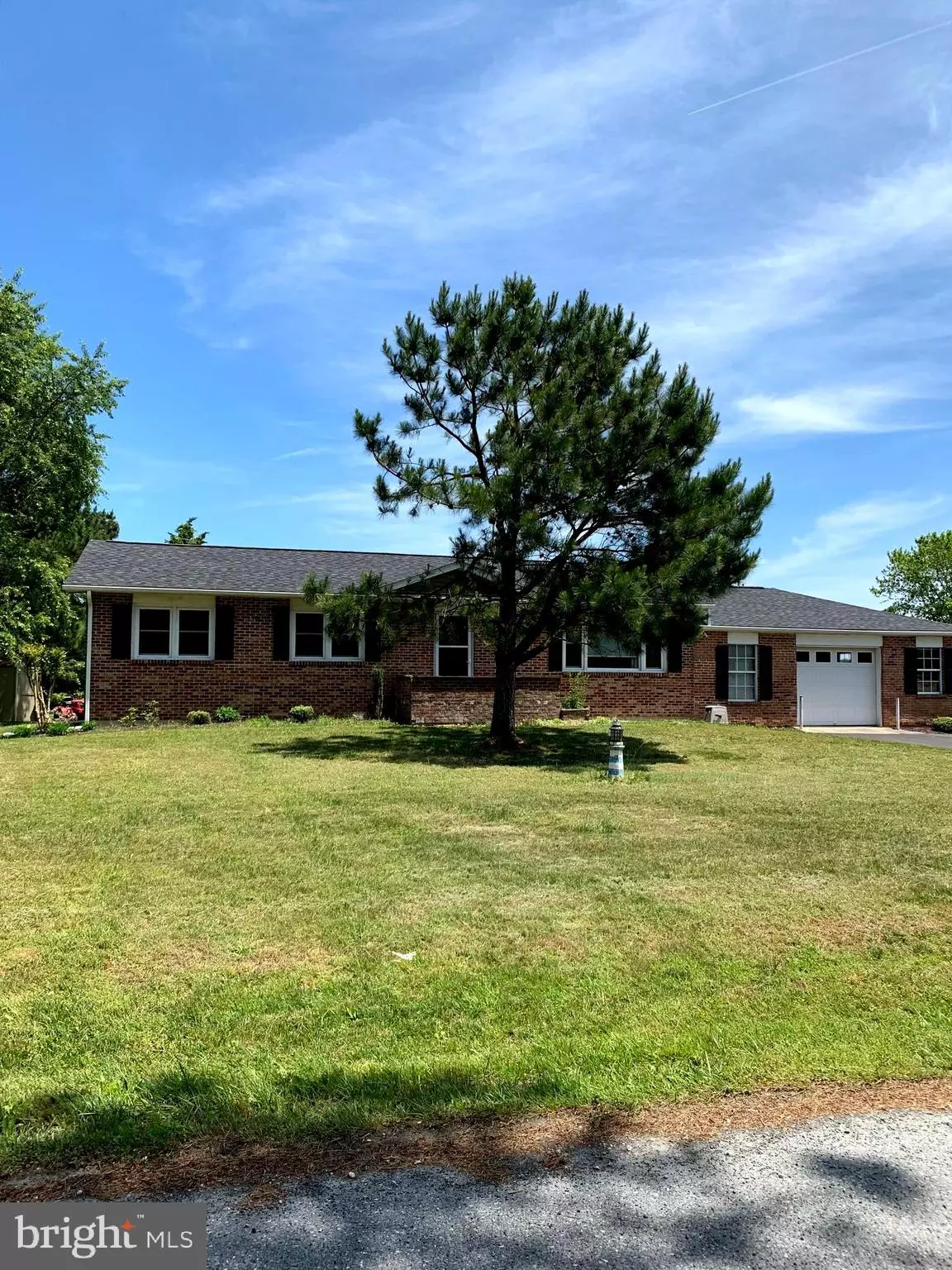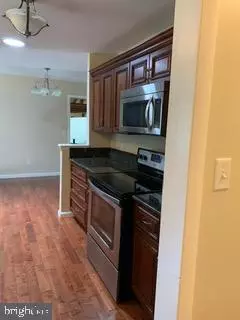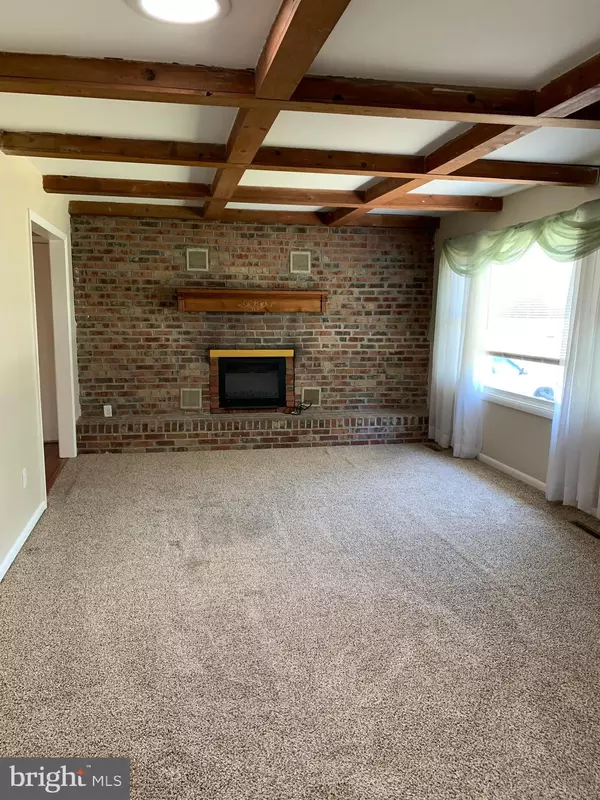$370,000
$369,000
0.3%For more information regarding the value of a property, please contact us for a free consultation.
19551 SHADY REST LN Milton, DE 19968
3 Beds
2 Baths
1,745 SqFt
Key Details
Sold Price $370,000
Property Type Single Family Home
Sub Type Detached
Listing Status Sold
Purchase Type For Sale
Square Footage 1,745 sqft
Price per Sqft $212
Subdivision Shady Rest Park
MLS Listing ID DESU2034518
Sold Date 08/31/23
Style Ranch/Rambler
Bedrooms 3
Full Baths 2
HOA Y/N N
Abv Grd Liv Area 1,745
Originating Board BRIGHT
Year Built 1988
Annual Tax Amount $898
Tax Year 2022
Lot Size 0.610 Acres
Acres 0.61
Lot Dimensions 140.00 x 190.00
Property Description
Just the one you have been waiting for, this brick front ranch home was remodeled in 2014. Large living room is highlighted by wall to wall brick fireplace. Kitchen dining combo leads to large family room with cathedral ceiling. The backyard can be enjoyed from the rear screened porch. Other outstanding features include the "oversized garage" with space galore and FULL BASEMENT. All this on a .61 acre lot in a small community with no active HOA and just a few miles to Coastal Highway and the historical town of Lewes. NEW PRICE JUST $369,000 - SEE IT SOON!
Location
State DE
County Sussex
Area Lewes Rehoboth Hundred (31009)
Zoning AR-1
Rooms
Basement Full, Interior Access
Main Level Bedrooms 3
Interior
Interior Features Combination Kitchen/Dining, Family Room Off Kitchen
Hot Water Electric
Heating Heat Pump - Electric BackUp
Cooling Central A/C
Flooring Carpet, Hardwood, Vinyl
Fireplaces Number 1
Fireplaces Type Brick, Other
Equipment Built-In Microwave, Dryer - Electric, Oven/Range - Electric, Washer, Water Heater, Extra Refrigerator/Freezer, Refrigerator, Stainless Steel Appliances
Furnishings No
Fireplace Y
Appliance Built-In Microwave, Dryer - Electric, Oven/Range - Electric, Washer, Water Heater, Extra Refrigerator/Freezer, Refrigerator, Stainless Steel Appliances
Heat Source Electric
Exterior
Parking Features Garage - Front Entry, Garage Door Opener, Inside Access, Oversized
Garage Spaces 1.0
Utilities Available Cable TV
Water Access N
Roof Type Architectural Shingle
Accessibility 2+ Access Exits
Attached Garage 1
Total Parking Spaces 1
Garage Y
Building
Story 1
Foundation Block
Sewer Low Pressure Pipe (LPP)
Water Well
Architectural Style Ranch/Rambler
Level or Stories 1
Additional Building Above Grade, Below Grade
Structure Type Dry Wall,Vaulted Ceilings
New Construction N
Schools
Elementary Schools Milton
Middle Schools Mariner
High Schools Cape Henlopen
School District Cape Henlopen
Others
Pets Allowed Y
Senior Community No
Tax ID 334-09.00-19.00
Ownership Fee Simple
SqFt Source Assessor
Acceptable Financing Cash, Conventional
Listing Terms Cash, Conventional
Financing Cash,Conventional
Special Listing Condition Standard
Pets Allowed Cats OK, Dogs OK
Read Less
Want to know what your home might be worth? Contact us for a FREE valuation!

Our team is ready to help you sell your home for the highest possible price ASAP

Bought with FRANCIS ESPARZA • Linda Vista Real Estate

GET MORE INFORMATION





