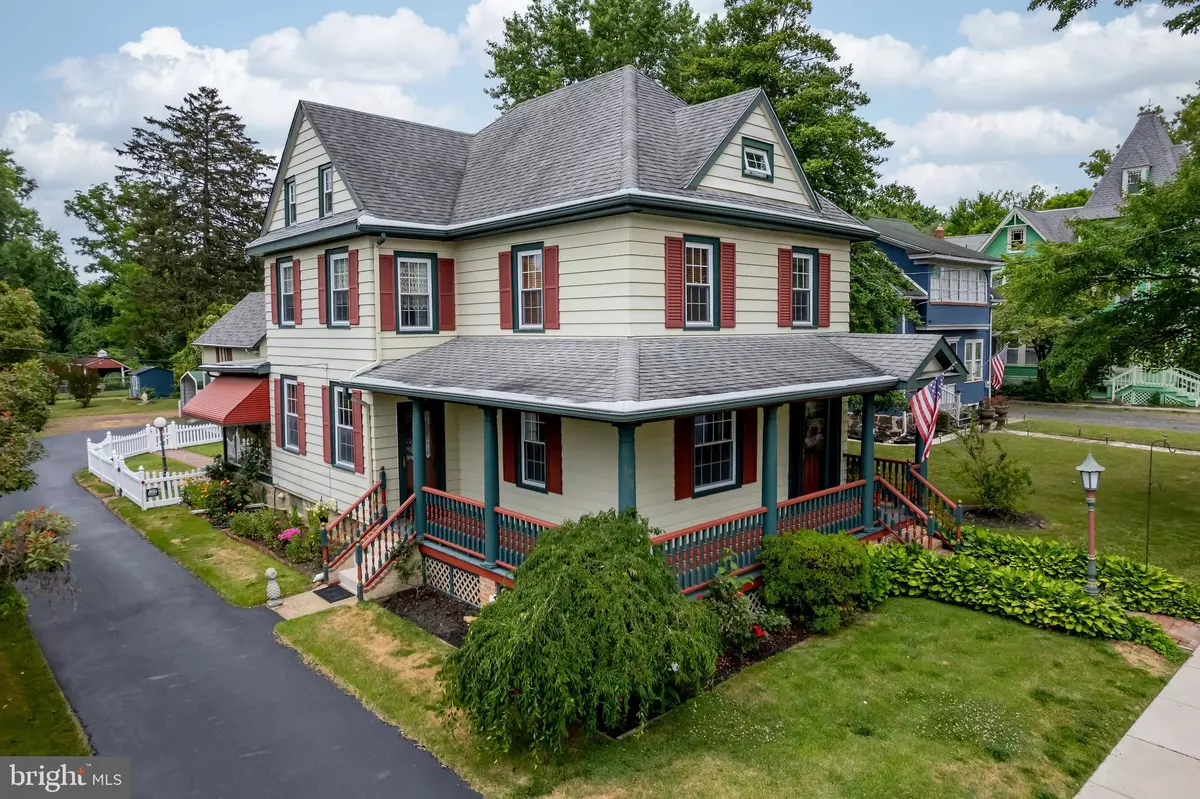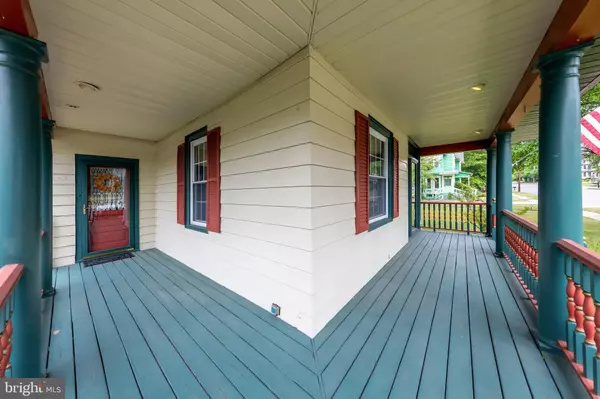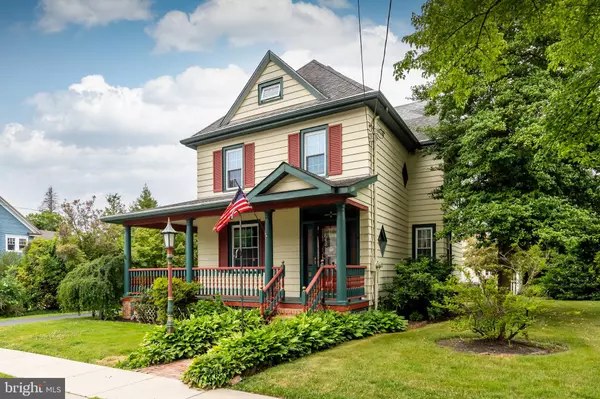$440,000
$439,900
For more information regarding the value of a property, please contact us for a free consultation.
62 N MAIN ST Mullica Hill, NJ 08062
3 Beds
2 Baths
1,888 SqFt
Key Details
Sold Price $440,000
Property Type Single Family Home
Sub Type Detached
Listing Status Sold
Purchase Type For Sale
Square Footage 1,888 sqft
Price per Sqft $233
MLS Listing ID NJGL2030786
Sold Date 08/30/23
Style Victorian
Bedrooms 3
Full Baths 1
Half Baths 1
HOA Y/N N
Abv Grd Liv Area 1,888
Originating Board BRIGHT
Year Built 1850
Annual Tax Amount $7,317
Tax Year 2022
Lot Size 0.292 Acres
Acres 0.29
Lot Dimensions 55 x 233
Property Description
This gorgeous property has a rich history that is woven into every detail! You'll appreciate the true pride of ownership in this American Four Square ( Circa 1850). From the stunning moldings to the stained glass windows, every inch of this home is steeped in elegance and charm. From the outside you can see the top tier care that has gone into the upkeep of a historic home that graces Main Street Mullica Hill. The wrap-around porch is a rare and main feature of historic homes in this area and is a great place to sit a bit with your morning coffee. Through the front door, you walk into the Vestibule entryway accented by the original grand stairway and double French doors leading you into the formal living area. The original moldings and high baseboards are flawless!
Through the archway you flow into the formal dining room featuring another door to the porch and two doorways allowing you to easily flow into the kitchen and den room. The formal dining room is so spacious you'll be thrilled to host every special occasion!
The spacious rooms are perfect for entertaining guests or relaxing with family. The natural light that floods the home creates a warm and inviting atmosphere that is sure to make everyone feel at home. You can step back in time admiring the original woodwork, built in cabinetry, and stained glass windows adorning the home. The custom kitchen was built to perfectly meet the needs of modern living while keeping the historic feel of the home. The cabinetry is ample and beautiful, accented with custom tile and display cabinetry for your favorite items. You'll appreciate the stainless appliances, farm house sink and granite countertops! There are large drawers , a wall pantry, recessed lighting and a convenient breakfast bar!
The back room could be considered a mud room, though it's much more elegant than that! With built-in cabinetry, a half bath, and the stacked washer and dryer hidden in a double-door closet. This room is also attached to the charming screened in porch, the perfect place to relax a bit!
Moving up the stairs, you will notice the hardwood floors throughout the home have been lovingly cared for to show their original beauty, adding warmth and character to every room. The three bedrooms and full bath are just as lovely with all of the original features, like the doors, hardware, and built-in cabinetry add so much character to each room. The third floor is spacious and bright, perfect for hobby, office or an extravagant closet!
The 2 story large barn was once the home of Carriage House Antiques and it's in excellent condition too!
The large backyard features a patio brick walk way, a picket fenced in area, a garden, a shed, plenty of parking and a car port! This property is a rare gem, and owning a piece of history is a once-in-a-lifetime opportunity. Don't miss your chance to make this gorgeous treasure your very own!
Situated on the historic Main drag this charming beauty is registered with the New Jersey Heritage Division of historic places. You'll have a front row seat to all of the wonderful events that happen monthly along with short walks to dining, the ice-cream and coffee spots and plenty of shopping! Serviced by Clearview Schools and just minutes to the New Inspira hospital and William Heritage Winery.
Location
State NJ
County Gloucester
Area Harrison Twp (20808)
Zoning RES
Rooms
Other Rooms Living Room, Dining Room, Bedroom 2, Bedroom 3, Kitchen, Den, Foyer, Bedroom 1, Laundry
Basement Full
Interior
Hot Water Natural Gas
Heating Forced Air
Cooling Central A/C
Equipment Dishwasher, Disposal, Dryer, Oven - Self Cleaning, Range Hood, Refrigerator, Stainless Steel Appliances, Washer, Water Heater
Fireplace N
Appliance Dishwasher, Disposal, Dryer, Oven - Self Cleaning, Range Hood, Refrigerator, Stainless Steel Appliances, Washer, Water Heater
Heat Source Natural Gas
Laundry Main Floor
Exterior
Garage Spaces 10.0
Fence Picket
Water Access N
Accessibility None
Total Parking Spaces 10
Garage N
Building
Story 3
Foundation Block
Sewer Public Sewer
Water Public
Architectural Style Victorian
Level or Stories 3
Additional Building Above Grade
New Construction N
Schools
School District Clearview Regional Schools
Others
Senior Community No
Tax ID 08-00064 10-00018
Ownership Fee Simple
SqFt Source Estimated
Acceptable Financing Conventional, Cash, FHA, VA
Horse Property N
Listing Terms Conventional, Cash, FHA, VA
Financing Conventional,Cash,FHA,VA
Special Listing Condition Standard
Read Less
Want to know what your home might be worth? Contact us for a FREE valuation!

Our team is ready to help you sell your home for the highest possible price ASAP

Bought with Dawn E Rapa • RE/MAX Connection Realtors

GET MORE INFORMATION





