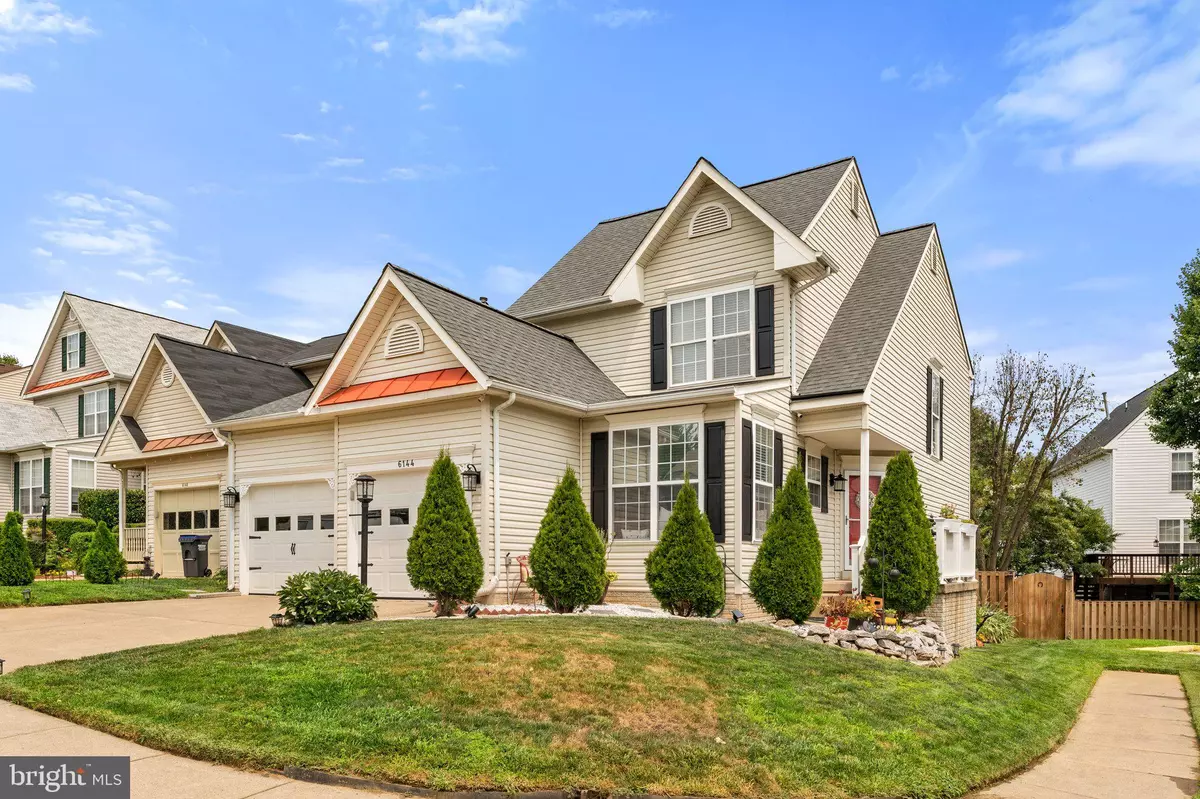$575,000
$550,000
4.5%For more information regarding the value of a property, please contact us for a free consultation.
6144 TAFFY CT Woodbridge, VA 22193
3 Beds
4 Baths
2,265 SqFt
Key Details
Sold Price $575,000
Property Type Single Family Home
Sub Type Detached
Listing Status Sold
Purchase Type For Sale
Square Footage 2,265 sqft
Price per Sqft $253
Subdivision Trentdale Village
MLS Listing ID VAPW2055854
Sold Date 08/28/23
Style Colonial
Bedrooms 3
Full Baths 2
Half Baths 2
HOA Fees $65/mo
HOA Y/N Y
Abv Grd Liv Area 1,655
Originating Board BRIGHT
Year Built 1998
Annual Tax Amount $5,310
Tax Year 2022
Lot Size 4,970 Sqft
Acres 0.11
Property Description
SIMPLY STUNNING, START WITH ME! Pride of homeownership exudes! Set in a cul-de-sac, enjoy time in your fenced-in yard, your private oasis. The sellers added a beautiful patio and turf, the perfect spot to enjoy time with friends and family or some alone time with a book! This immaculately presented home includes beautiful LVP flooring throughout which gives this home an open, relaxed feel that is easy to maintain & clean. The kitchen features stainless appliances, subway tile backsplash, granite counters, and a pantry. The sellers have added special touches such as batten board, accent walls, and new lighting! On the main level, you will find a spacious family room, designated dining space, as well the kitchen with breakfast space to enjoy your coffee! Upstairs you will find a spacious primary bedroom with a nicely appointed primary bathroom that includes a double vanity and a custom tiled shower with dual showerheads. There are two additional secondary bedrooms as well as a full bathroom. The basement is finished perfectly for movie night or game night! Welcome Home! Notable qualities/upgrades: Roof 2021, HVAC January 2021 (sellers added a humidifier, Nest Pro, and air scrubber as well). Primary bath remodeled in October 2020, and LVP flooring throughout 2022. Replaced the French doors on the upper and lower level in 2017. Your new home will also include the night owl camera system!
Location
State VA
County Prince William
Zoning RPC
Rooms
Basement Fully Finished
Interior
Interior Features Ceiling Fan(s), Kitchen - Gourmet, Pantry, Dining Area, Stall Shower
Hot Water Natural Gas
Heating Forced Air, Humidifier
Cooling Central A/C
Flooring Luxury Vinyl Plank
Equipment Built-In Microwave, Dishwasher, Disposal, Dryer, Icemaker, Oven/Range - Gas, Washer, Water Heater, Stainless Steel Appliances
Appliance Built-In Microwave, Dishwasher, Disposal, Dryer, Icemaker, Oven/Range - Gas, Washer, Water Heater, Stainless Steel Appliances
Heat Source Natural Gas
Exterior
Exterior Feature Deck(s), Porch(es), Patio(s)
Parking Features Garage - Front Entry, Garage Door Opener
Garage Spaces 2.0
Fence Privacy, Rear
Water Access N
Roof Type Shingle
Accessibility None
Porch Deck(s), Porch(es), Patio(s)
Attached Garage 2
Total Parking Spaces 2
Garage Y
Building
Story 3
Foundation Permanent
Sewer Public Sewer
Water Public
Architectural Style Colonial
Level or Stories 3
Additional Building Above Grade, Below Grade
New Construction N
Schools
School District Prince William County Public Schools
Others
Senior Community No
Tax ID 7992-98-7886
Ownership Fee Simple
SqFt Source Assessor
Security Features Exterior Cameras
Special Listing Condition Standard
Read Less
Want to know what your home might be worth? Contact us for a FREE valuation!

Our team is ready to help you sell your home for the highest possible price ASAP

Bought with Kelly A Wallace • CENTURY 21 New Millennium

GET MORE INFORMATION





