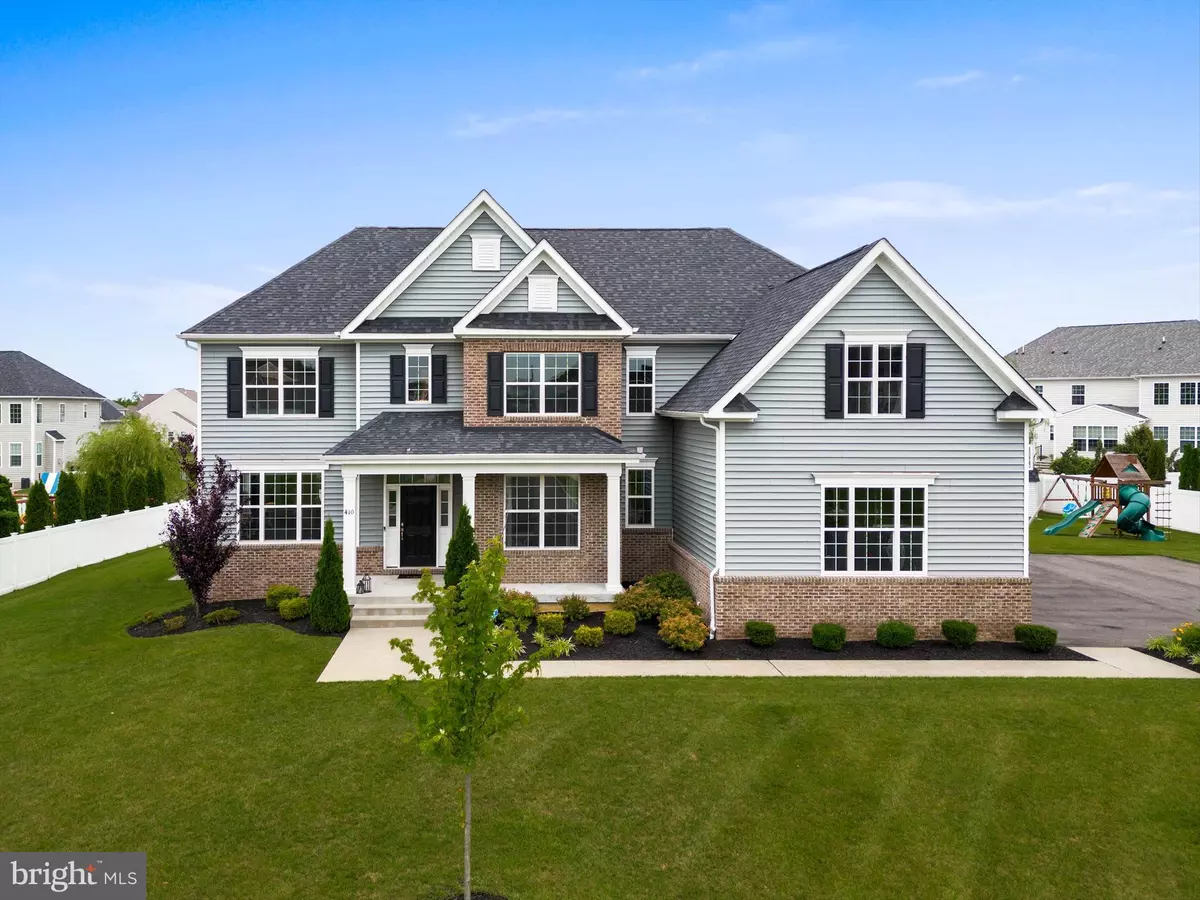$999,999
$1,100,000
9.1%For more information regarding the value of a property, please contact us for a free consultation.
410 GARDENIA DR Mullica Hill, NJ 08062
5 Beds
5 Baths
5,200 SqFt
Key Details
Sold Price $999,999
Property Type Single Family Home
Sub Type Detached
Listing Status Sold
Purchase Type For Sale
Square Footage 5,200 sqft
Price per Sqft $192
Subdivision Estates At Devonshir
MLS Listing ID NJGL2030768
Sold Date 08/23/23
Style Colonial
Bedrooms 5
Full Baths 4
Half Baths 1
HOA Fees $56/qua
HOA Y/N Y
Abv Grd Liv Area 4,200
Originating Board BRIGHT
Year Built 2018
Annual Tax Amount $17,480
Tax Year 2022
Lot Size 0.501 Acres
Acres 0.5
Lot Dimensions 145.00 x 150.36
Property Description
Welcome to your dream home in the beautiful suburb of Mullica Hill at 410 Gardenia Dr! This stunning estimated 6,000 sq ft modern masterpiece offers the perfect blend of luxury, functionality, and comfort. With 5 bedrooms and 4.5 baths, there's plenty of space for the whole family to relax and unwind.
Step inside and be captivated by the open concept design, accentuated by the soaring two-story ceilings and 9+ foot ceilings throughout the home. The spacious living areas are adorned with exquisite crown molding, adding an elegant touch to the already impressive interior.
The gourmet kitchen is a chef's delight, featuring extensive white cabinets, a wall double oven, stainless steel appliances, and a magnificent 10-foot island that serves as the heart of the home. Entertain guests effortlessly as you prepare culinary masterpieces in this culinary haven.
The main level boasts a double staircase, adding a touch of grandeur to the home's already impressive ambiance.
This home has been thoughtfully designed with modern conveniences in mind. It features PEX plumbing, a tankless hot water heater, and a sprinkler system, ensuring both comfort and efficiency.
The finished walk-up basement offers additional living space and endless possibilities. Create your own entertainment zone, a home theater, or a cozy retreat for relaxation.
Escape to the expansive backyard, perfect for hosting outdoor gatherings or simply enjoying the serenity of nature. The extensive EP Henry hardscaping creates a picturesque setting, while the swingset adds an element of fun for the little ones.
No need to worry about parking or storage space, as this home comes with a huge 3-car garage and an extended driveway.
Located in a beautiful development, this home offers the best of both worlds - a tranquil suburban setting with the convenience of a short drive to Philadelphia and nearby shopping centers.
Other notable features include public sewer and public water, ensuring hassle-free maintenance. The home is a mere four years old, offering the allure of a newer construction.
Don't miss the opportunity to make this stunning property your forever home. Schedule a showing today and experience the epitome of luxury living in Mullica Hill.
Location
State NJ
County Gloucester
Area Harrison Twp (20808)
Zoning R1
Direction South
Rooms
Other Rooms Living Room, Dining Room, Primary Bedroom, Sitting Room, Bedroom 2, Bedroom 3, Bedroom 4, Bedroom 5, Kitchen, Family Room, Breakfast Room, Study, Laundry, Recreation Room, Utility Room, Media Room, Bathroom 2, Bathroom 3, Primary Bathroom, Full Bath, Half Bath
Basement Daylight, Partial, Windows, Walkout Stairs, Space For Rooms, Rear Entrance, Partially Finished, Outside Entrance, Interior Access, Heated, Full
Interior
Interior Features Additional Stairway, Attic, Breakfast Area, Built-Ins, Carpet, Ceiling Fan(s), Combination Kitchen/Living, Crown Moldings, Curved Staircase, Dining Area, Double/Dual Staircase, Family Room Off Kitchen, Floor Plan - Open, Formal/Separate Dining Room, Kitchen - Eat-In, Kitchen - Gourmet, Kitchen - Island, Kitchen - Table Space, Pantry, Primary Bath(s), Recessed Lighting, Tub Shower, Wainscotting, Upgraded Countertops, Window Treatments, Wood Floors
Hot Water Natural Gas, Tankless
Heating Forced Air
Cooling Central A/C
Flooring Engineered Wood, Tile/Brick, Partially Carpeted
Fireplaces Number 1
Fireplaces Type Gas/Propane
Equipment Built-In Range, Oven - Self Cleaning, Oven - Double, Oven - Wall, Oven/Range - Gas, Washer, Washer - Front Loading, Dryer - Front Loading, Water Heater - Tankless, Cooktop, Dishwasher, Disposal, Dryer, Exhaust Fan, Freezer, Icemaker, Refrigerator, Six Burner Stove, Stainless Steel Appliances
Furnishings No
Fireplace Y
Window Features Double Pane,Vinyl Clad
Appliance Built-In Range, Oven - Self Cleaning, Oven - Double, Oven - Wall, Oven/Range - Gas, Washer, Washer - Front Loading, Dryer - Front Loading, Water Heater - Tankless, Cooktop, Dishwasher, Disposal, Dryer, Exhaust Fan, Freezer, Icemaker, Refrigerator, Six Burner Stove, Stainless Steel Appliances
Heat Source Natural Gas
Laundry Upper Floor
Exterior
Exterior Feature Patio(s), Porch(es), Roof
Parking Features Additional Storage Area, Garage - Side Entry, Garage Door Opener, Inside Access, Oversized
Garage Spaces 13.0
Fence Partially
Utilities Available Cable TV, Phone
Water Access N
Roof Type Shingle
Street Surface Paved
Accessibility 2+ Access Exits, Doors - Swing In
Porch Patio(s), Porch(es), Roof
Road Frontage Boro/Township
Attached Garage 3
Total Parking Spaces 13
Garage Y
Building
Lot Description Front Yard, Landscaping, Rear Yard, SideYard(s)
Story 2
Foundation Block
Sewer Public Sewer
Water Public
Architectural Style Colonial
Level or Stories 2
Additional Building Above Grade, Below Grade
Structure Type 2 Story Ceilings,9'+ Ceilings,Dry Wall,High
New Construction N
Schools
Elementary Schools Harrison Township E.S.
Middle Schools Clearview Regional M.S.
High Schools Clearview Regional H.S.
School District Clearview Regional Schools
Others
Senior Community No
Tax ID 08-00052 03-00007
Ownership Fee Simple
SqFt Source Assessor
Security Features Exterior Cameras,Fire Detection System,Motion Detectors,Security System,Smoke Detector
Acceptable Financing Cash, Conventional
Listing Terms Cash, Conventional
Financing Cash,Conventional
Special Listing Condition Standard
Read Less
Want to know what your home might be worth? Contact us for a FREE valuation!

Our team is ready to help you sell your home for the highest possible price ASAP

Bought with Fitzgerald J Williams • RE/MAX Preferred - Mullica Hill

GET MORE INFORMATION





