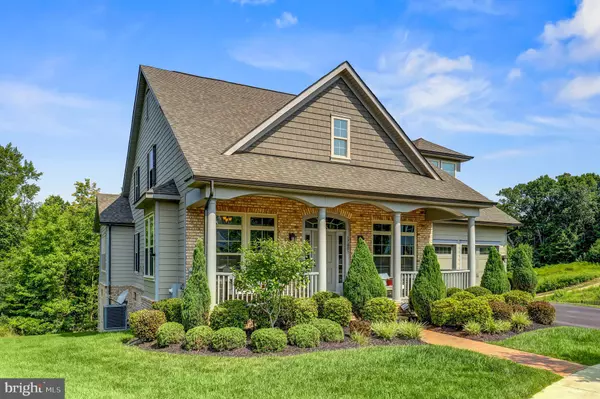$880,000
$895,000
1.7%For more information regarding the value of a property, please contact us for a free consultation.
17001 SILVER ARROW DR Dumfries, VA 22026
4 Beds
5 Baths
4,769 SqFt
Key Details
Sold Price $880,000
Property Type Single Family Home
Sub Type Detached
Listing Status Sold
Purchase Type For Sale
Square Footage 4,769 sqft
Price per Sqft $184
Subdivision Harbor Station
MLS Listing ID VAPW2054756
Sold Date 08/28/23
Style Other
Bedrooms 4
Full Baths 4
Half Baths 1
HOA Fees $180/mo
HOA Y/N Y
Abv Grd Liv Area 2,780
Originating Board BRIGHT
Year Built 2016
Annual Tax Amount $9,371
Tax Year 2022
Lot Size 10,349 Sqft
Acres 0.24
Property Description
Welcome to 17001 Silver Arrow Ct in Harbor Station in Potomac Shores, Dumfries. A stunning home for sale nestled in a peaceful cul-de-sac with a serene wooded view. This luxurious residence boasts 4 bedrooms and 4.5 bathrooms, providing ample space and comfort for everyone. As you enter the front door, you'll be greeted by a foyer which leads to a 2-story living room, dining room and family room setting the tone for the elegance that lies within. The main level features a thoughtfully designed owner's suite, providing a private oasis for relaxation and rest. The en-suite bathroom offers a spa-like experience with its modern fixtures and finishes. The kitchen is a culinary enthusiast's dream, featuring brand new LG appliances that make meal preparation a breeze. The standout feature of the fridge is the whiskey baller, perfect for entertaining and enjoying fine spirits in style. The kitchen also boasts granite countertops and very tall cabinets, providing ample storage space and a touch of sophistication. The family room is both inviting and functional, with built-in shelves and a vaulted ceiling that adds an air of grandeur to the space. It's the perfect spot for gatherings or entertaining guests. On the main level, you'll also find a spacious dining room, ideal for hosting formal dinners and creating lasting memories. A separate office space ensures you have a dedicated area for work or study. Upstairs, the upper level presents a versatile loft area with its own full bathroom. This space can be transformed into a playroom, media room, or even an additional bedroom, depending on your needs. Moving to the lower level, you'll find a fully finished space that offers both entertainment and practicality. The room is equipped with speakers controlled by a convenient app, allowing you to create the perfect ambiance for any occasion. Walk out onto the patio and take in the tranquility of the wooded surroundings. The lower level also features a wet bar complete with a wine fridge, dishwasher, and sink, making it an excellent spot for hosting gatherings with friends and family. A full bathroom with a large window and closet adds convenience and comfort to this level, making it an ideal space for guests or an in-law suite. There's also plenty of room for storage, ensuring that you can keep your home clutter-free. The Chamberlain model of this home is renowned for its exceptional design and craftsmanship, and this property's premium lot ensures privacy and beautiful outdoor spaces. The trex deck provides a low-maintenance, elevated area to enjoy the natural beauty of the surroundings. The Shores Club is a social and recreation center featuring the Fitness Barn with a, movement studio, yoga lawn, modern gym, eight-lane competition pool and Kids Club. There is also a neighboring Social Barn which offers a demonstration kitchen inviting living room, and family pool with cabanas, kids' pool sundeck, and snack bar. There is also an outdoor patio with a community garden, event lawn and working greenhouse. Potomac Shores has a Jack Nicklaus Signature Golf Course 18 hole golf course, 8,000-sq. ft. clubhouse, restaurant and proshop. There is also a 30-Acre Sports Complex includes both types of soccer fields, turf and Bermuda-grass Also a softball field and children's playground. Sidewalks abound, as well as acres of hiking and biking trails. Public schools on site. The Market place is walkable, finding restaurants and shops. The VRE is coming soon! Don't miss the opportunity to own this exceptional home with its blend of modern conveniences, tasteful finishes, and a tranquil setting. Experience luxury living at its finest in this gorgeous cul-de-sac home with a wooded view - a true dream home for those seeking both elegance and comfort
Location
State VA
County Prince William
Zoning PMR
Rooms
Basement Fully Finished
Main Level Bedrooms 2
Interior
Hot Water Natural Gas
Heating Forced Air
Cooling Central A/C
Equipment Built-In Microwave, Dryer, Washer, Dishwasher, Disposal, Refrigerator, Stove, Oven - Wall
Appliance Built-In Microwave, Dryer, Washer, Dishwasher, Disposal, Refrigerator, Stove, Oven - Wall
Heat Source Natural Gas
Exterior
Parking Features Garage Door Opener
Garage Spaces 2.0
Water Access N
Accessibility None
Attached Garage 2
Total Parking Spaces 2
Garage Y
Building
Story 3
Foundation Other
Sewer Public Sewer
Water Public
Architectural Style Other
Level or Stories 3
Additional Building Above Grade, Below Grade
New Construction N
Schools
School District Prince William County Public Schools
Others
Senior Community No
Tax ID 8389-07-6251
Ownership Fee Simple
SqFt Source Assessor
Special Listing Condition Standard
Read Less
Want to know what your home might be worth? Contact us for a FREE valuation!

Our team is ready to help you sell your home for the highest possible price ASAP

Bought with Christine M Weedon • KW United
GET MORE INFORMATION





