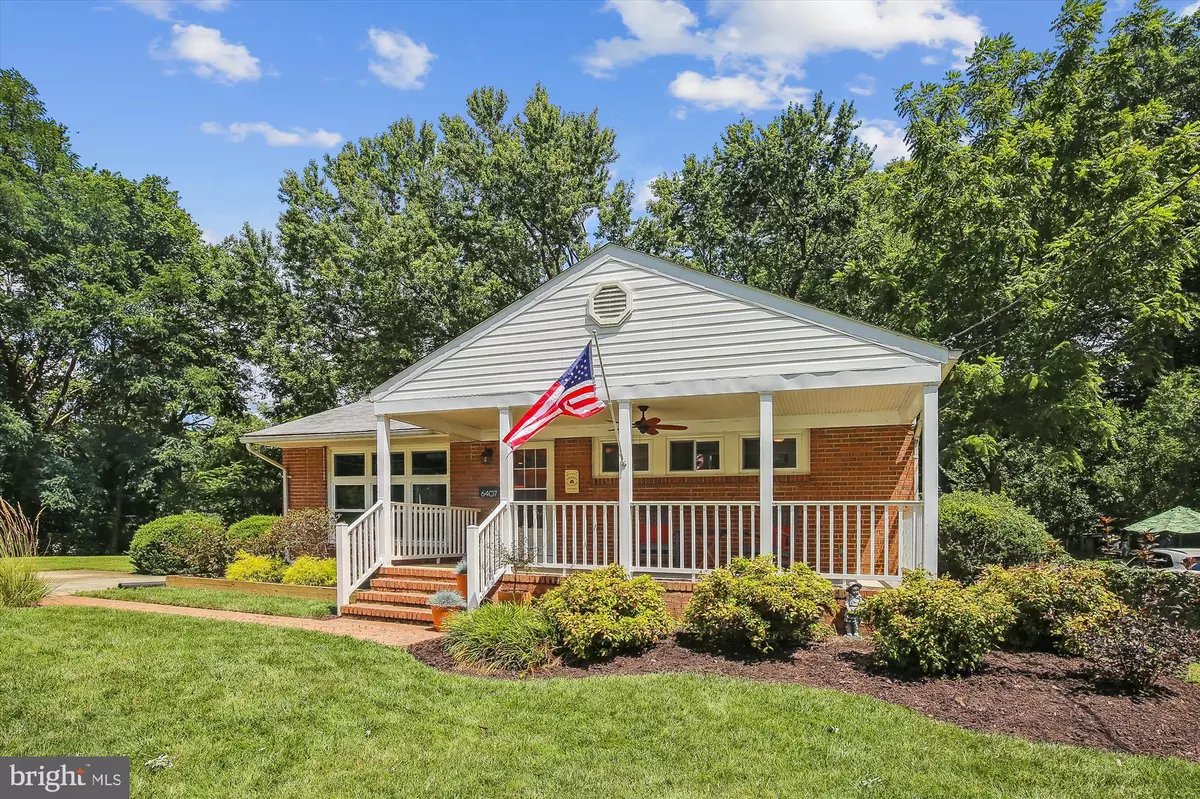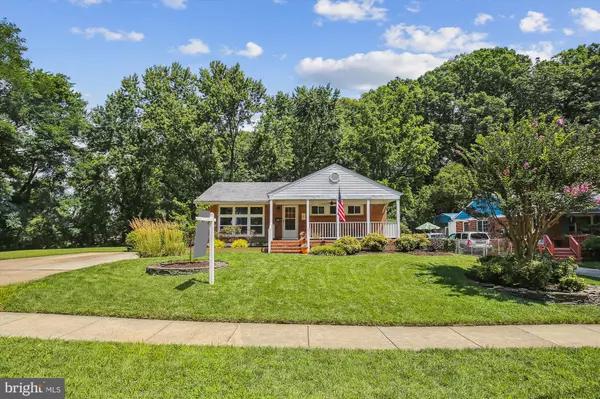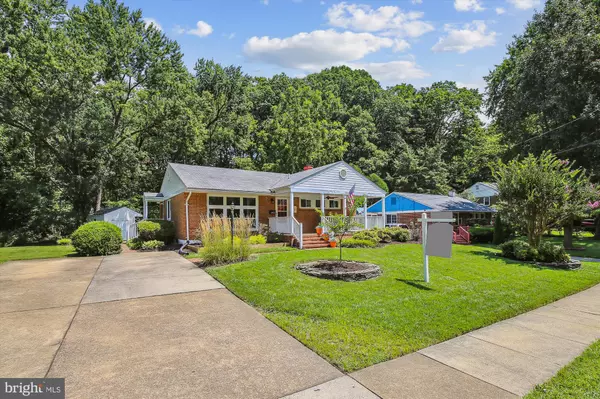$620,000
$598,000
3.7%For more information regarding the value of a property, please contact us for a free consultation.
6407 BERKSHIRE DR Alexandria, VA 22310
3 Beds
2 Baths
1,388 SqFt
Key Details
Sold Price $620,000
Property Type Single Family Home
Sub Type Detached
Listing Status Sold
Purchase Type For Sale
Square Footage 1,388 sqft
Price per Sqft $446
Subdivision Virginia Hills
MLS Listing ID VAFX2141856
Sold Date 08/28/23
Style Traditional
Bedrooms 3
Full Baths 2
HOA Y/N N
Abv Grd Liv Area 988
Originating Board BRIGHT
Year Built 1956
Annual Tax Amount $6,277
Tax Year 2023
Lot Size 10,200 Sqft
Acres 0.23
Property Description
Welcome to your Virginia Hills dream home! This fabulous 3 bedroom, 2 bath home is the definition of cozy and comfort. The beautiful. open concept custom kitchen by Comer Contracting will WOW you! Hardwoods floors! And the lot that backs to trees backs to trees, feels like a private retreat and perfect for gatherings, gardening and relaxing. Off street parking with easy access to the side entrance. Did I mention the expansive front porch? Sit, relax and enjoy the view.
The finished basement is perfect for relaxing or turning it into your own entertainment hub and guest accommodations with outside stair entrance. Rest assured, the home has been lovingly upgraded and maintained, making it move-in ready for you to start making memories.
Location
State VA
County Fairfax
Zoning 140
Direction West
Rooms
Basement Outside Entrance, Full
Main Level Bedrooms 3
Interior
Interior Features Ceiling Fan(s), Entry Level Bedroom, Floor Plan - Open, Kitchen - Gourmet, Recessed Lighting, Wood Floors
Hot Water Natural Gas
Heating Forced Air
Cooling Central A/C
Flooring Hardwood
Heat Source Natural Gas
Laundry Basement
Exterior
Water Access N
View Trees/Woods
Street Surface Paved
Accessibility None
Garage N
Building
Story 2
Foundation Block
Sewer Public Sewer
Water Public
Architectural Style Traditional
Level or Stories 2
Additional Building Above Grade, Below Grade
New Construction N
Schools
School District Fairfax County Public Schools
Others
Senior Community No
Tax ID 0824 14070030
Ownership Fee Simple
SqFt Source Assessor
Special Listing Condition Standard
Read Less
Want to know what your home might be worth? Contact us for a FREE valuation!

Our team is ready to help you sell your home for the highest possible price ASAP

Bought with Michael C Manuel • Long & Foster Real Estate, Inc.

GET MORE INFORMATION





