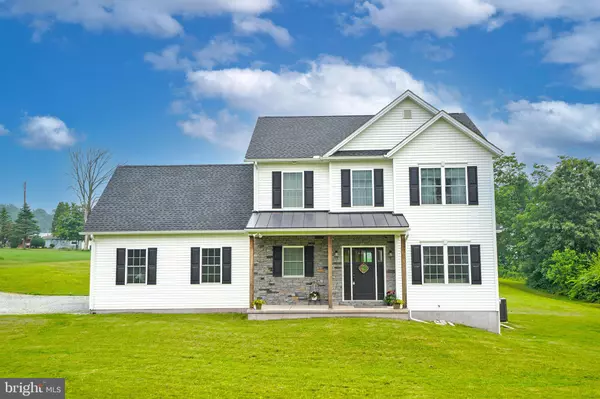$423,500
$399,900
5.9%For more information regarding the value of a property, please contact us for a free consultation.
359 ARCHERY CLUB RD New Ringgold, PA 17960
3 Beds
3 Baths
2,148 SqFt
Key Details
Sold Price $423,500
Property Type Single Family Home
Sub Type Detached
Listing Status Sold
Purchase Type For Sale
Square Footage 2,148 sqft
Price per Sqft $197
Subdivision West Penn
MLS Listing ID PASK2011168
Sold Date 08/25/23
Style Farmhouse/National Folk,Colonial
Bedrooms 3
Full Baths 2
Half Baths 1
HOA Y/N N
Abv Grd Liv Area 2,148
Originating Board BRIGHT
Year Built 2020
Annual Tax Amount $4,303
Tax Year 2022
Lot Size 1.100 Acres
Acres 1.1
Property Description
Multiple Offers Received. Highest and Best by 7/4 @ 5 PM. Nestled in rolling hills of bucolic PA farmland, this modern farmhouse offers rural living with contemporary style and convenience. The floorplan presents a welcoming foyer, with wood accented staircase, open to a front room made private via double pocket doors. Open concept living is found with a kitchen defining style and substance flowing effortlessly into the dining and family rooms. A large deck and the rear windows are situated to take in open fields and endless sky beyond. Main-level laundry, mud room, and half bath lead to a two-car garage. Upstairs a sprawling primary offers two closets and lovely ensuite. Two additional beds and hall bath are complimented by a bonus room, ideal fourth bed or added living space. Basement offers room for storage or expansion with full-sized windows and rough-in plumbing! Completed in 2020, this home offers peace of mind in like-new condition as well as with a convenient generator hook up, electric/propane heat and central AC.
Location
State PA
County Schuylkill
Area West Penn Twp (13337)
Zoning AGRICULTURAL
Rooms
Basement Full
Interior
Hot Water Propane
Heating Forced Air, Heat Pump - Gas BackUp
Cooling Central A/C
Equipment Refrigerator, Oven/Range - Electric, Microwave, Dishwasher
Appliance Refrigerator, Oven/Range - Electric, Microwave, Dishwasher
Heat Source Electric, Propane - Leased
Exterior
Parking Features Garage - Side Entry
Garage Spaces 2.0
Water Access N
Roof Type Architectural Shingle,Concrete,Metal
Accessibility None
Attached Garage 2
Total Parking Spaces 2
Garage Y
Building
Story 2
Foundation Concrete Perimeter
Sewer Septic = # of BR
Water Well
Architectural Style Farmhouse/National Folk, Colonial
Level or Stories 2
Additional Building Above Grade, Below Grade
New Construction N
Schools
School District Tamaqua Area
Others
Senior Community No
Tax ID 37-19-0038.001
Ownership Fee Simple
SqFt Source Assessor
Acceptable Financing Cash, Conventional, FHA, VA, USDA
Listing Terms Cash, Conventional, FHA, VA, USDA
Financing Cash,Conventional,FHA,VA,USDA
Special Listing Condition Standard
Read Less
Want to know what your home might be worth? Contact us for a FREE valuation!

Our team is ready to help you sell your home for the highest possible price ASAP

Bought with Andrea Arner • Dean R. Arner Real Estate Company

GET MORE INFORMATION





