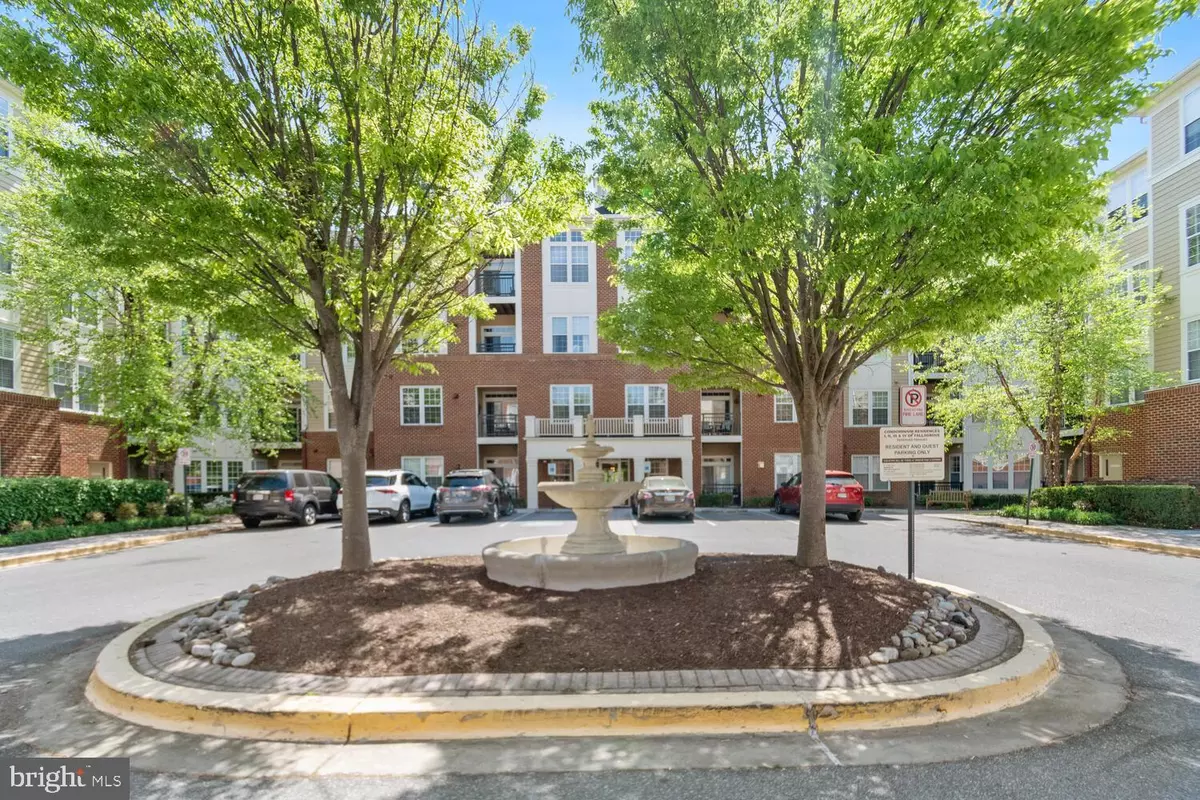$510,000
$590,000
13.6%For more information regarding the value of a property, please contact us for a free consultation.
701 FALLSGROVE DR #412 Rockville, MD 20850
2 Beds
2 Baths
1,664 SqFt
Key Details
Sold Price $510,000
Property Type Condo
Sub Type Condo/Co-op
Listing Status Sold
Purchase Type For Sale
Square Footage 1,664 sqft
Price per Sqft $306
Subdivision Fallsgrove
MLS Listing ID MDMC2088506
Sold Date 08/25/23
Style Colonial
Bedrooms 2
Full Baths 2
Condo Fees $503/mo
HOA Y/N Y
Abv Grd Liv Area 1,664
Originating Board BRIGHT
Year Built 2003
Annual Tax Amount $6,197
Tax Year 2023
Property Description
This amazing corner unit, TOP FLOOR, 2 BALCONIES, with GARAGE and with fantastic view, from the 4th floor, awaits a new owner... Single level living at its finest! 2 Bedrooms with private, upgraded bathrooms, a DEN OR STUDY, work or quiet time. The Owner's suite includes sliding doors to a private balcony as well as a spacious walk-in closet. The owner's bathroom is completely renovated and contains a soaking tub, enormous shower with seating and a custom vanity area. The kitchen boasts upgraded stainless appliances and ample space for a true chef to work.
This light filled unit is a must to see! The unit also contains custom blinds, dual balconies, both carpeting and hardwood flooring. And, it incorporates a gas fireplace, and built-in bookcases, to complete the living room. As an example of the ultimate in convenience, the unit contains a full size washer and dryer. The neighborhood has a high walkable rating due to the convenience of the nearby shops and stores at Fallsgrove Village Center. This unit is the total package!!! GARAGE G-14 // ESTATE SALE as is
Location
State MD
County Montgomery
Zoning RS
Rooms
Main Level Bedrooms 2
Interior
Interior Features Built-Ins, Carpet, Crown Moldings, Dining Area, Floor Plan - Open, Kitchen - Gourmet, Recessed Lighting, Stall Shower, Upgraded Countertops, Walk-in Closet(s), Window Treatments, Wood Floors
Hot Water Natural Gas
Heating Forced Air
Cooling Central A/C
Flooring Carpet, Ceramic Tile
Fireplaces Number 1
Fireplaces Type Mantel(s)
Equipment Built-In Microwave, Dishwasher, Disposal, Oven/Range - Gas, Refrigerator
Furnishings No
Fireplace Y
Appliance Built-In Microwave, Dishwasher, Disposal, Oven/Range - Gas, Refrigerator
Heat Source Natural Gas
Laundry Dryer In Unit, Washer In Unit
Exterior
Exterior Feature Balconies- Multiple
Parking Features Inside Access, Other, Garage Door Opener
Garage Spaces 2.0
Amenities Available Common Grounds, Community Center, Fitness Center, Jog/Walk Path, Tot Lots/Playground, Pool - Outdoor
Water Access N
View Garden/Lawn, Panoramic, Scenic Vista
Street Surface Black Top
Accessibility None
Porch Balconies- Multiple
Attached Garage 1
Total Parking Spaces 2
Garage Y
Building
Story 4
Unit Features Garden 1 - 4 Floors
Sewer Public Sewer
Water Public
Architectural Style Colonial
Level or Stories 4
Additional Building Above Grade, Below Grade
New Construction N
Schools
School District Montgomery County Public Schools
Others
Pets Allowed Y
HOA Fee Include Common Area Maintenance,Ext Bldg Maint,Lawn Maintenance,Snow Removal,Reserve Funds,Trash,Water,Management
Senior Community No
Tax ID 160403430117
Ownership Condominium
Security Features Main Entrance Lock,Smoke Detector,Security System
Special Listing Condition Standard
Pets Allowed Number Limit
Read Less
Want to know what your home might be worth? Contact us for a FREE valuation!

Our team is ready to help you sell your home for the highest possible price ASAP

Bought with Mindy North • Cottage Street Realty LLC
GET MORE INFORMATION





