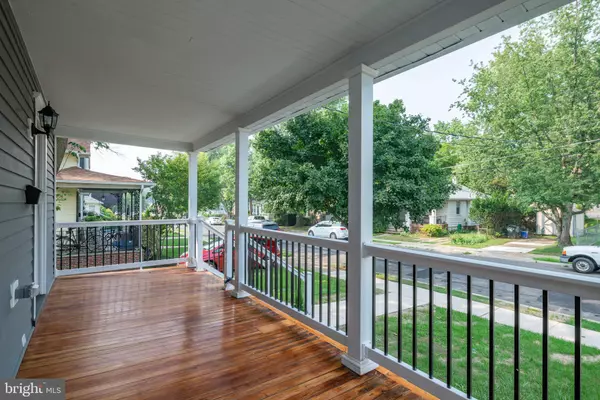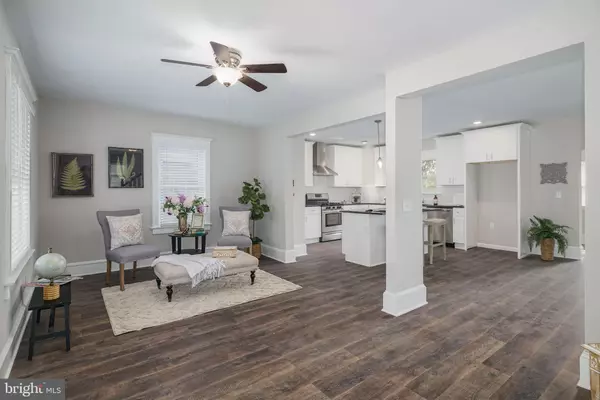$420,000
$399,900
5.0%For more information regarding the value of a property, please contact us for a free consultation.
56 BELOIT AVE Audubon, NJ 08106
4 Beds
3 Baths
1,600 SqFt
Key Details
Sold Price $420,000
Property Type Single Family Home
Sub Type Detached
Listing Status Sold
Purchase Type For Sale
Square Footage 1,600 sqft
Price per Sqft $262
Subdivision Town Center
MLS Listing ID NJCD2049994
Sold Date 08/25/23
Style Colonial
Bedrooms 4
Full Baths 1
Half Baths 2
HOA Y/N N
Abv Grd Liv Area 1,600
Originating Board BRIGHT
Year Built 1930
Annual Tax Amount $7,768
Tax Year 2022
Lot Size 6,251 Sqft
Acres 0.14
Lot Dimensions 50.00 x 125.00
Property Description
Immaculate, renovated Colonial home in Audubon steps from everything downtown has offer. Fully renovated giving buyers the charm of a historic home with all the amenities of new construction. This home checks every box with tall ceilings, hardwood floors, recessed lighting, light/neutral paint colors, new modern fixtures, all new systems and much more! You're greeted on the exterior with classic curb appeal painted in sharp grey with black accents and a front porch perfect for sitting and relaxing. Entering the home you get a dramatic view of the first floor. You'll find an elegant living room filled with tons of natural light. The stunning new kitchen flows to the living room and dining room offering an open concept buyers desire. The custom kitchen includes white shaker cabinets, crown molding, subway tile backsplash, stainless appliances, gas range w/ hood, granite countertops, built-in microwave, spacious island, and pantry cabinets. Off the kitchen is custom drop-zone, laundry room and 1/2 bath. A large deck off the back of the house is perfect for entertaining and relaxing and views of the fenced back yard. The second level doesn't disappoint with a primary bedroom w/ attached 1/2 bathroom. Two more spacious bedrooms, and a new main bath complete this floor. Steps lead you to a spacious and light-filled third floor bedroom. A large unfinished basement is clean, open and ready-to-finish offering added potential and currently offers great storage. Location, Location, Location! You're steps from everything quaint downtown Merchant Street has to offer including coffee shop, trending restaurants, brewery, and blocks from gorgeous Haddon Lake Park. Easy access to I295 and minutes to Philadelphia. Perfect opportunity to join this vibrant community and start living your best life!
Location
State NJ
County Camden
Area Audubon Boro (20401)
Zoning SFR
Rooms
Basement Full, Sump Pump, Unfinished
Interior
Hot Water Natural Gas
Cooling Central A/C, Ceiling Fan(s)
Equipment Built-In Microwave, Dishwasher, Disposal, Oven/Range - Gas, Range Hood
Fireplace N
Window Features Vinyl Clad
Appliance Built-In Microwave, Dishwasher, Disposal, Oven/Range - Gas, Range Hood
Heat Source Natural Gas
Laundry Main Floor
Exterior
Fence Fully
Water Access N
Roof Type Shingle
Accessibility None
Garage N
Building
Story 3
Foundation Block, Stone
Sewer Public Sewer
Water Public
Architectural Style Colonial
Level or Stories 3
Additional Building Above Grade, Below Grade
New Construction N
Schools
High Schools Audubon H.S.
School District Audubon Public Schools
Others
Senior Community No
Tax ID 01-00078-00012
Ownership Fee Simple
SqFt Source Assessor
Special Listing Condition Standard
Read Less
Want to know what your home might be worth? Contact us for a FREE valuation!

Our team is ready to help you sell your home for the highest possible price ASAP

Bought with Casey Lello • Keller Williams Realty - Moorestown
GET MORE INFORMATION





