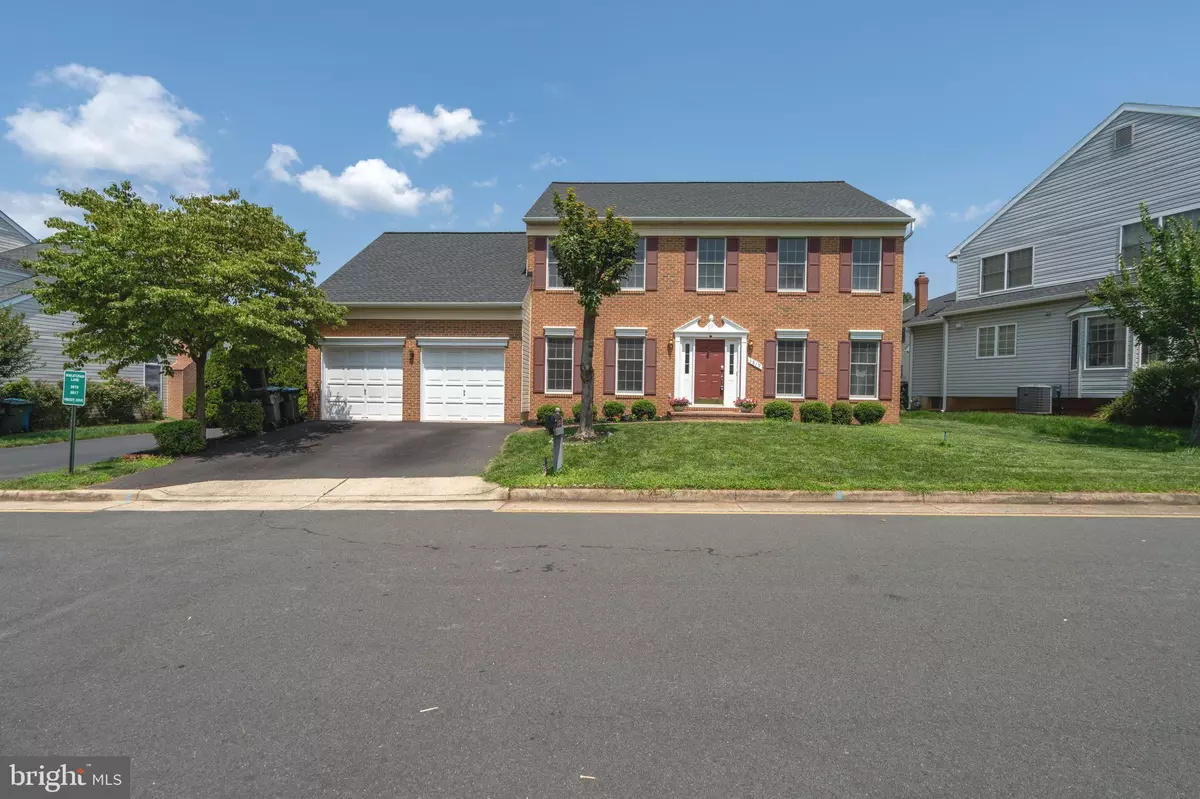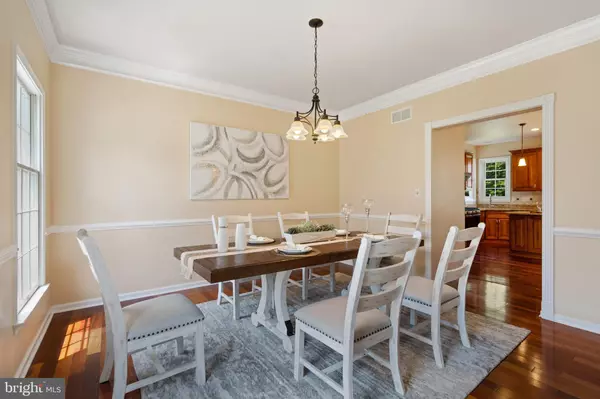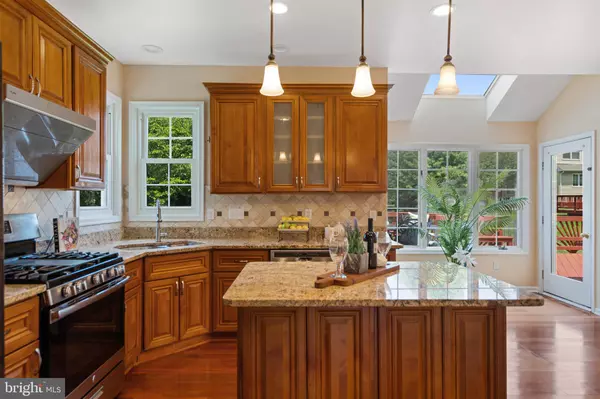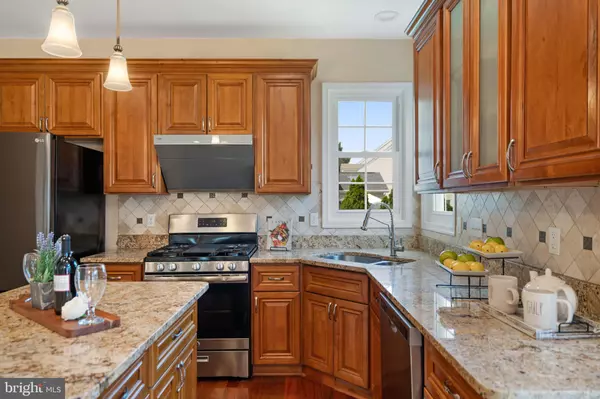$1,080,000
$1,100,000
1.8%For more information regarding the value of a property, please contact us for a free consultation.
3819 WHEATGRAIN LN Fairfax, VA 22033
5 Beds
5 Baths
3,636 SqFt
Key Details
Sold Price $1,080,000
Property Type Single Family Home
Sub Type Detached
Listing Status Sold
Purchase Type For Sale
Square Footage 3,636 sqft
Price per Sqft $297
Subdivision Century Oak
MLS Listing ID VAFX2137890
Sold Date 08/25/23
Style Colonial
Bedrooms 5
Full Baths 4
Half Baths 1
HOA Fees $134/mo
HOA Y/N Y
Abv Grd Liv Area 2,736
Originating Board BRIGHT
Year Built 1995
Annual Tax Amount $10,524
Tax Year 2023
Lot Size 6,370 Sqft
Acres 0.15
Property Description
Welcome to this beautifully renovated brick colonial home that is sure to capture your heart. With upgrades throughout the entire house, this property is a rare find and won't stay on the market for long.
As you enter the foyer, you'll be greeted by a cozy living room on your right and a formal dining room on your left, adorned with an elegant decorative chandelier. The main level boasts stunning hardwood flooring that extends throughout the entire floor plan. Conveniently located on the main floor, an in-law suite awaits, complete with its own private full bath. The family room takes center stage with a nicely renovated wood-burning fireplace. The kitchen features cherry cabinetry, stainless steel appliances, and a spacious center island. The kitchen provides easy access to the large rear deck, offering a perfect spot for relaxation and outdoor enjoyment.
Ascending to the upper level, you'll discover the entire space adorned with beautiful, well-maintained cherry hardwood flooring. The master bedroom has a spacious suite and can also be used as a private office if desired. Recently renovated, the primary bath showcases a white double vanity with quiz counters, large tile flooring, a separate frameless walk-in shower, and a modern soaking tub.
The basement is open and spacious, providing ample room for exercise or cozy movie nights with the family. Additionally, a full bath and plenty of storage options are available to cater to your needs.
The community offers an array of fantastic amenities, including a clubhouse, pool, tennis/pickleball courts, and a picturesque lake for a nice after-dinner walk. Conveniently situated within walking distance is Navy Elementary School which features a playground, basketball courts, and baseball fields for the little ones to enjoy. The community falls within the highly regarded Oakton High School Pyramid and Franklin Middle School. Additionally, there is easy access to the TJ High School bus stop nearby. This prime location offers a wealth of nearby attractions and conveniences like the INOVA Fair Oaks Hospital, The Fair Oaks Mall, Fairfax Corner, and Fairfax & Reston Town Centers, they offer an abundance of shopping, dining, and entertainment options. Transportation is a breeze with quick access to major thoroughfares such as Fairfax County Parkway, Route 50, Dulles Toll Road, and Route 66. Moreover, the proximity to Dulles International Airport, only a 15-minute drive away, adds to the convenience for travelers and frequent flyers.
Embrace the ideal location and the exceptional amenities of this community by making it your new home. Act now to secure a remarkable lifestyle that combines convenience, recreation, and accessibility. Additional Updates to include: Roof (2016), Siding (2016) HVAC (2016), Primary Bath (2020), Hardwood flooring (2018), Basement (2021), driveway (2021)
Location
State VA
County Fairfax
Zoning 303
Rooms
Basement Connecting Stairway, Daylight, Partial, Partially Finished
Main Level Bedrooms 1
Interior
Hot Water Natural Gas
Heating Forced Air
Cooling Central A/C
Fireplaces Number 1
Fireplaces Type Fireplace - Glass Doors, Marble, Wood
Fireplace Y
Heat Source Natural Gas
Exterior
Parking Features Additional Storage Area, Garage - Front Entry, Garage Door Opener, Inside Access
Garage Spaces 4.0
Water Access N
Accessibility None
Attached Garage 2
Total Parking Spaces 4
Garage Y
Building
Story 3
Foundation Slab
Sewer Public Septic, Public Sewer
Water Public
Architectural Style Colonial
Level or Stories 3
Additional Building Above Grade, Below Grade
New Construction N
Schools
Elementary Schools Navy
Middle Schools Franklin
High Schools Oakton
School District Fairfax County Public Schools
Others
Senior Community No
Tax ID 0452 11 0215
Ownership Fee Simple
SqFt Source Assessor
Special Listing Condition Standard
Read Less
Want to know what your home might be worth? Contact us for a FREE valuation!

Our team is ready to help you sell your home for the highest possible price ASAP

Bought with Robin Kelly Rice • Compass

GET MORE INFORMATION





