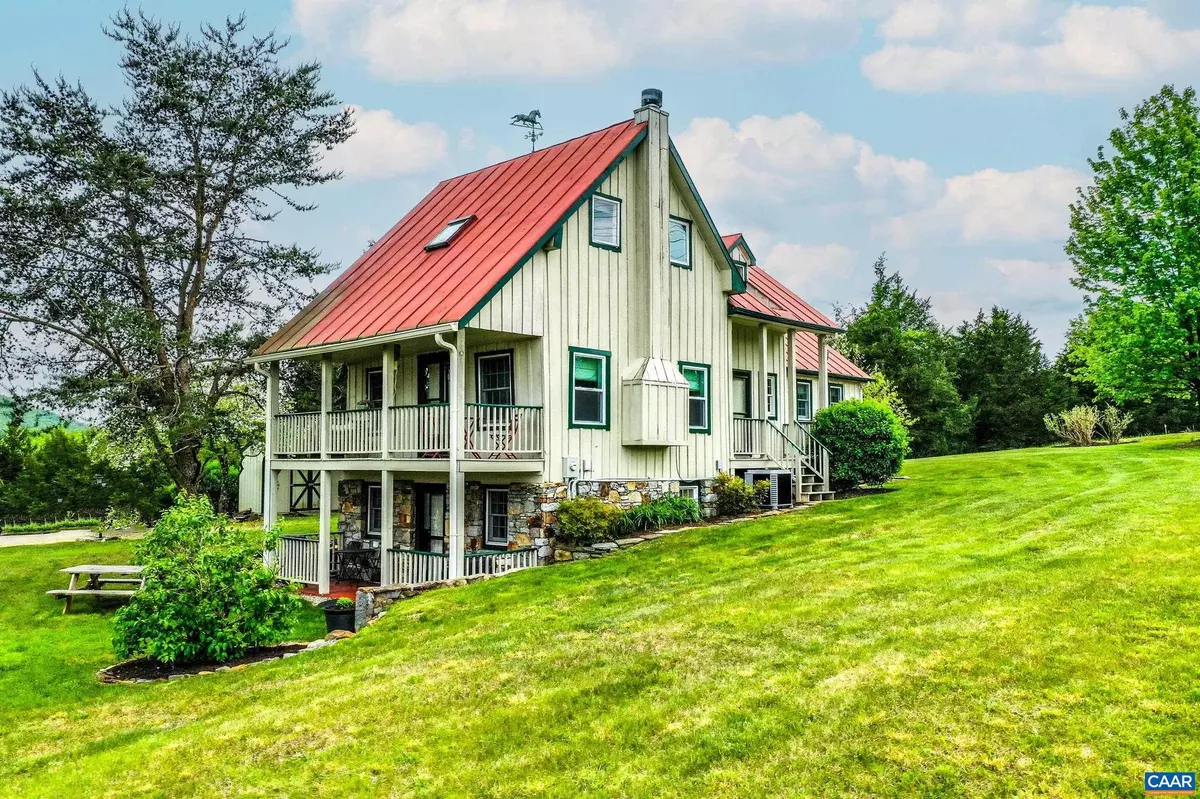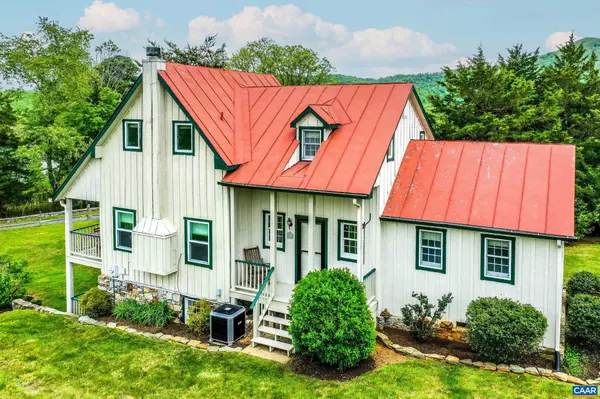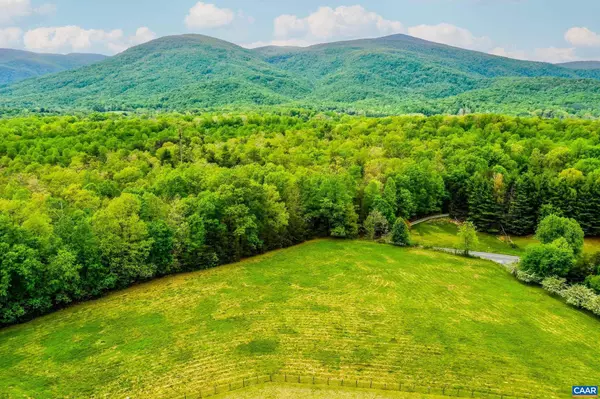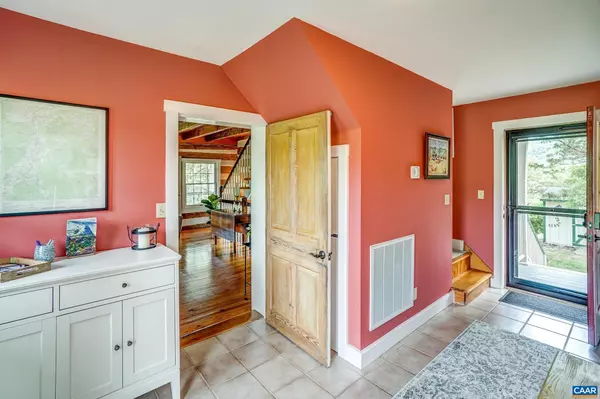$575,000
$600,000
4.2%For more information regarding the value of a property, please contact us for a free consultation.
5280 ROCKFISH VALLEY HWY Nellysford, VA 22958
3 Beds
3 Baths
1,927 SqFt
Key Details
Sold Price $575,000
Property Type Single Family Home
Sub Type Detached
Listing Status Sold
Purchase Type For Sale
Square Footage 1,927 sqft
Price per Sqft $298
Subdivision Unknown
MLS Listing ID 641200
Sold Date 08/25/23
Style Cabin/Lodge,Cottage,Log Home
Bedrooms 3
Full Baths 2
Half Baths 1
HOA Y/N N
Abv Grd Liv Area 1,507
Originating Board CAAR
Year Built 1996
Annual Tax Amount $2,009
Tax Year 2023
Lot Size 5.930 Acres
Acres 5.93
Property Description
Back on the market and better than before! Mountain views, acreage, and tremendous character with hand hewn chestnut logs and exposed wood beams - everything you would want in a mountain getaway or country retreat! Location is perfect for exploring Nelson 151 wine and brew trail and within minutes of hiking and Wintergreen Resort with golf, skiing and more! No HOA or restrictions- allowing for short term rentals. Includes two parcels - the undeveloped 3.87 acre parcel has higher elevation and views for the perfect place to build a future dream home or additional residence for extended family/friends. Unparalleled charm with 4 porches, exterior board and batten with stone walls/trim, metal roof, hand crafted solid wood doors and cabinetry, timbered walls, stone fireplace, wood floors, two primary bedroom options, new HVAC(dual fuel), updated appliances, fenced yard, storage shed, agricultural zoning permitting animals, pasture and garden area, fiber optic internet available.,Wood Cabinets,Fireplace in Great Room
Location
State VA
County Nelson
Zoning 2-SINGLE
Rooms
Other Rooms Living Room, Primary Bedroom, Kitchen, Foyer, Primary Bathroom, Full Bath, Half Bath, Additional Bedroom
Basement Fully Finished, Interior Access, Outside Entrance, Walkout Level, Windows
Main Level Bedrooms 1
Interior
Interior Features Entry Level Bedroom
Heating Central, Heat Pump(s)
Cooling Programmable Thermostat, Central A/C
Flooring Carpet, Ceramic Tile, Hardwood
Fireplaces Number 1
Fireplaces Type Gas/Propane, Stone
Equipment Dryer, Washer, Dishwasher, Oven/Range - Electric, Refrigerator
Fireplace Y
Window Features Insulated,Screens
Appliance Dryer, Washer, Dishwasher, Oven/Range - Electric, Refrigerator
Heat Source Propane - Owned
Exterior
View Mountain, Pasture, Panoramic, Garden/Lawn
Roof Type Metal
Accessibility None
Road Frontage Private
Garage N
Building
Lot Description Cleared, Sloping, Private
Story 1.5
Foundation Stone
Sewer Septic Exists
Water Well
Architectural Style Cabin/Lodge, Cottage, Log Home
Level or Stories 1.5
Additional Building Above Grade, Below Grade
Structure Type 9'+ Ceilings
New Construction N
Schools
Elementary Schools Rockfish
Middle Schools Nelson
High Schools Nelson
School District Nelson County Public Schools
Others
Ownership Other
Security Features Smoke Detector
Special Listing Condition Standard
Read Less
Want to know what your home might be worth? Contact us for a FREE valuation!

Our team is ready to help you sell your home for the highest possible price ASAP

Bought with DENISE RAMEY TEAM • LONG & FOSTER - CHARLOTTESVILLE WEST
GET MORE INFORMATION





