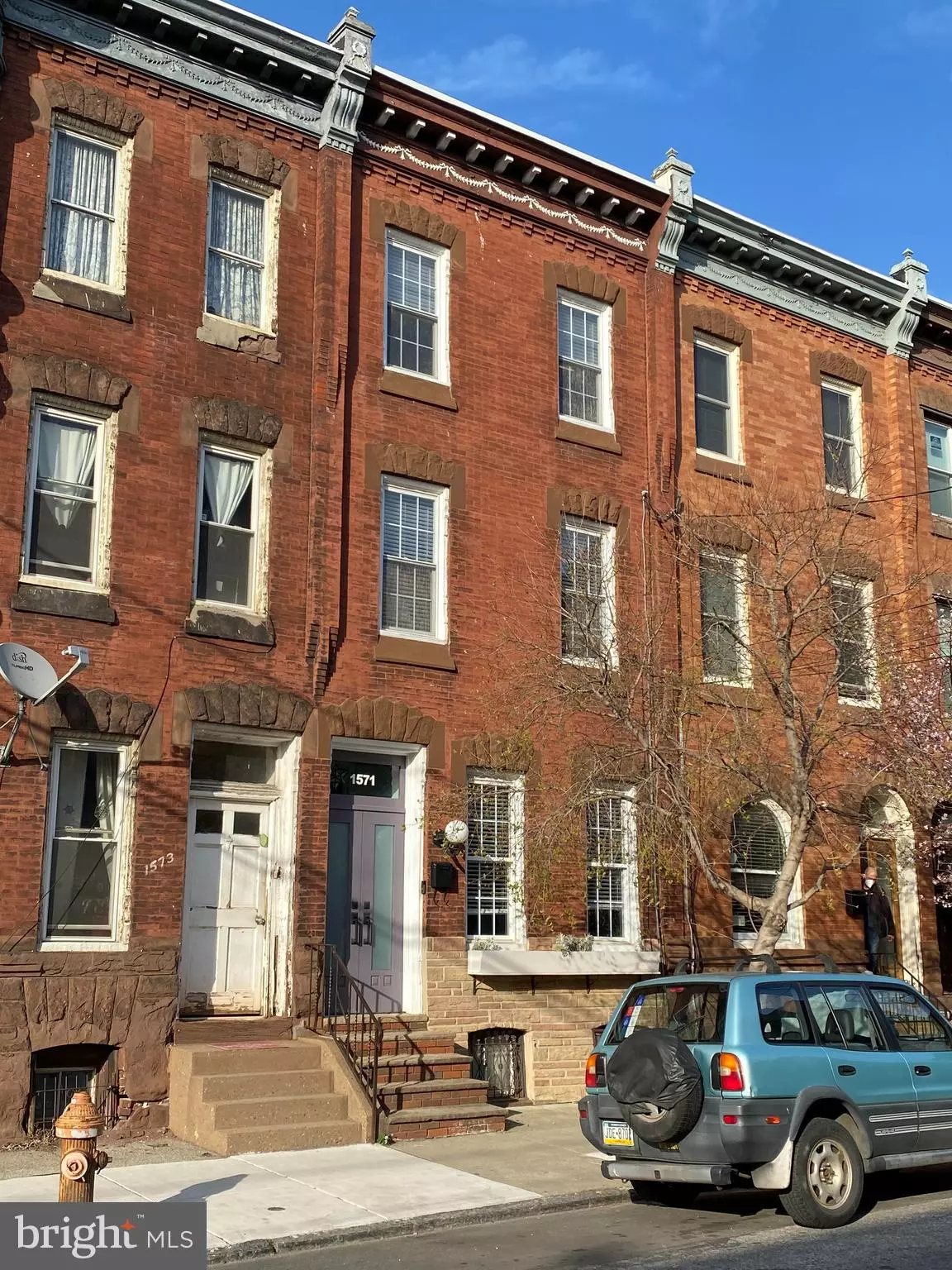$444,000
$429,000
3.5%For more information regarding the value of a property, please contact us for a free consultation.
1571 E MONTGOMERY AVE Philadelphia, PA 19125
3 Beds
2 Baths
1,401 SqFt
Key Details
Sold Price $444,000
Property Type Townhouse
Sub Type Interior Row/Townhouse
Listing Status Sold
Purchase Type For Sale
Square Footage 1,401 sqft
Price per Sqft $316
Subdivision Fishtown
MLS Listing ID PAPH2241968
Sold Date 08/23/23
Style Victorian
Bedrooms 3
Full Baths 2
HOA Y/N N
Abv Grd Liv Area 1,401
Originating Board BRIGHT
Year Built 1905
Annual Tax Amount $4,897
Tax Year 2023
Lot Size 651 Sqft
Acres 0.01
Lot Dimensions 16.00 x 42.00
Property Description
Beautifully maintained classic rowhome in the heart of Fishtown. This home has a modern feel with old world details and charm. Enter through the vestibule adorned with early twentieth century tiles and into the open living space of a dining and living room. To the rear of the first floor is the custom remodeled kitchen with stainless steel appliances, quartz countertop, Kraftmaid cabinets to the ceiling and tiled backsplash and walls. Off the kitchen is a cozy private yard perfect for barbecuing. Up to the second floor is a rear bedroom/office and the main bedroom with a fully tiled, spacious connecting bath and walk through closet. On the third floor is a full suite with a large bedroom, full bath and dressing room. There are high ceilings throughout the house, including the basement. The location is convenient to public transportation and most all of the restaurants and hotspots in Fishtown.
Owner is a Licensed PA Real Estate Agent.
Location
State PA
County Philadelphia
Area 19125 (19125)
Zoning RSA5
Rooms
Basement Full, Unfinished
Main Level Bedrooms 3
Interior
Hot Water Natural Gas
Heating Hot Water
Cooling Central A/C
Fireplaces Number 1
Fireplaces Type Gas/Propane
Fireplace Y
Heat Source Natural Gas
Exterior
Water Access N
Roof Type Flat
Accessibility Level Entry - Main
Garage N
Building
Story 3
Foundation Stone
Sewer Public Sewer
Water Public
Architectural Style Victorian
Level or Stories 3
Additional Building Above Grade, Below Grade
New Construction N
Schools
School District The School District Of Philadelphia
Others
Pets Allowed Y
Senior Community No
Tax ID 181179100
Ownership Fee Simple
SqFt Source Estimated
Acceptable Financing Cash, Conventional, FHA
Listing Terms Cash, Conventional, FHA
Financing Cash,Conventional,FHA
Special Listing Condition Standard
Pets Allowed No Pet Restrictions
Read Less
Want to know what your home might be worth? Contact us for a FREE valuation!

Our team is ready to help you sell your home for the highest possible price ASAP

Bought with Michael Garden • Compass RE

GET MORE INFORMATION





