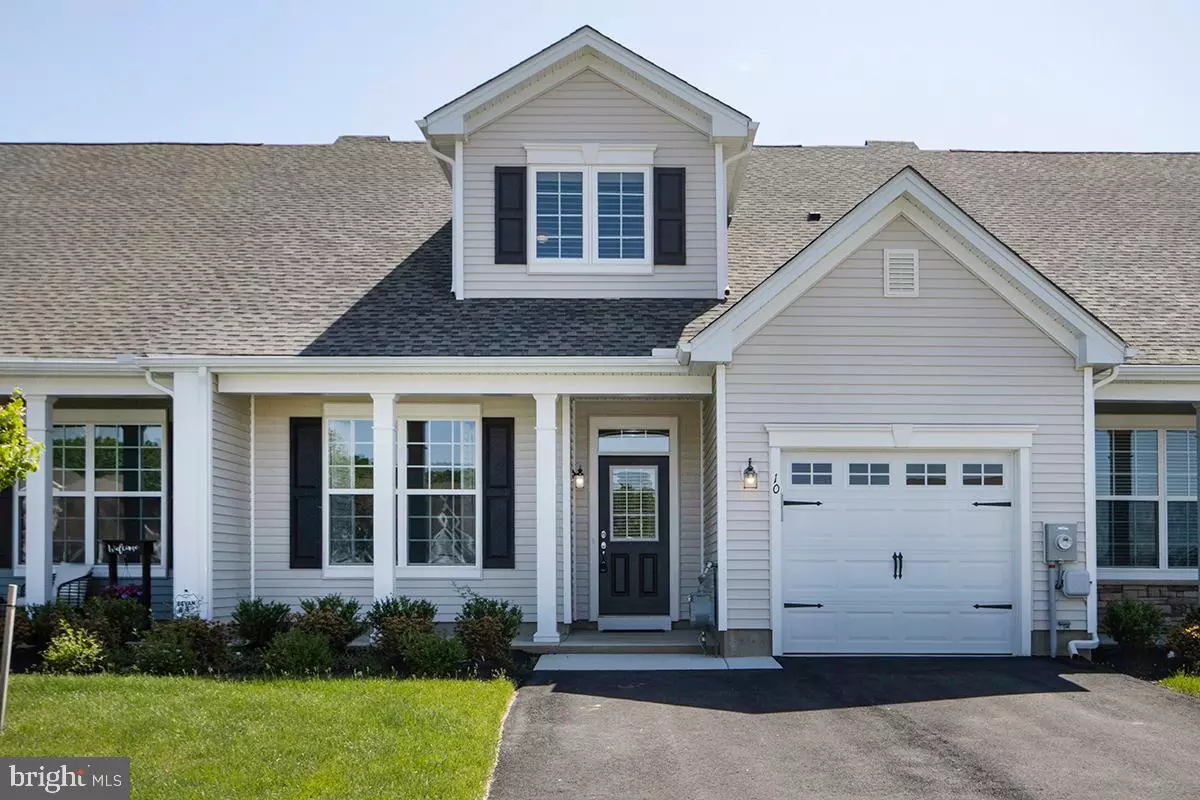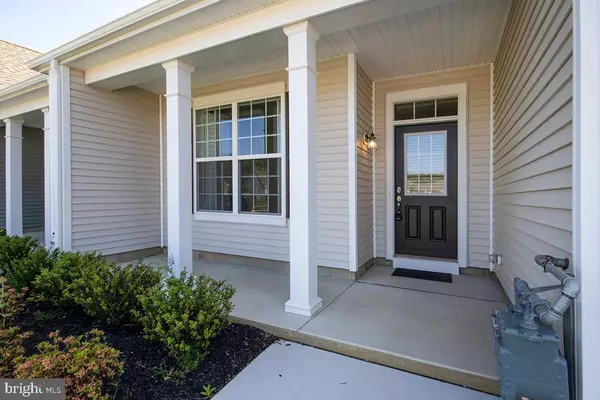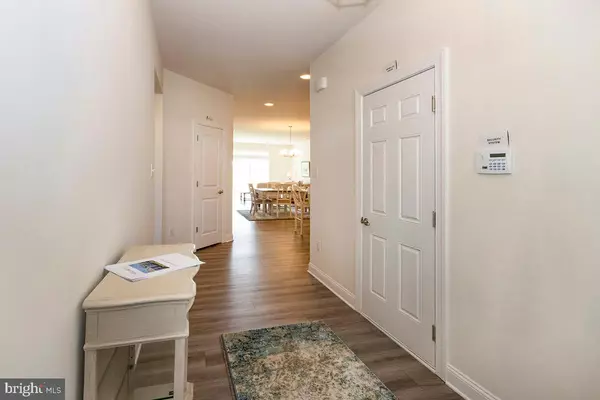$352,900
$354,900
0.6%For more information regarding the value of a property, please contact us for a free consultation.
10 PANMURE WAY Williamstown, NJ 08094
2 Beds
2 Baths
1,567 SqFt
Key Details
Sold Price $352,900
Property Type Townhouse
Sub Type Interior Row/Townhouse
Listing Status Sold
Purchase Type For Sale
Square Footage 1,567 sqft
Price per Sqft $225
Subdivision The Greens
MLS Listing ID NJGL2029574
Sold Date 08/24/23
Style Contemporary
Bedrooms 2
Full Baths 2
HOA Fees $83/mo
HOA Y/N Y
Abv Grd Liv Area 1,567
Originating Board BRIGHT
Year Built 2022
Annual Tax Amount $10,000
Tax Year 2022
Lot Size 3,443 Sqft
Acres 0.08
Lot Dimensions 0.00 x 0.00
Property Description
Immediate possession on this 1 year new upgraded home in Gloucester Counties best 55+ community with balance of 5 year tax abatement and upgrades galore! with giant loft and walk in storage room. Outstanding premium location on this popular Greenbrier model backing to pastoral farmland. Enter the home though the large covered front porch. 2 bedrooms on main level and giant dormered loft on second level with a big walk in storage room. Kitchen complete with upgraded cabinets, stainless steel appliances, 5 burner gas range, granite counter tops, center island with breakfast bar, ceramic tiled backsplash, pantry, recessed lighting and an extra deep stainless steel sink with upgraded Moen pull out spray faucet. Luxury master bedroom suite features upgraded carpeting & big walk in closet. Master bath has ceramic tiled floor, expanded custom tiled shower with seat, grab bar and an adult height vanity with a double sink. Energy Star Certified home saves fuel costs with thick insulation, high efficiency heat & central air conditioning, tankless water heater & insulated argon filled, low E thermal windows. Additional features include raised panel doors with lever handles, security system, dramatic 9 foot first floor ceilings, recessed lighting, most rooms prewired for ceiling fans, upgraded floorings, transom windows over back slider & front door, lawn irrigation system, 20 foot wide driveway, grab bars, balance of builder's 10 year home warranty and vinyl plank floors. Homeowners association provides lawn cutting , snow removal, pickle ball court, pool & club house and so much more! Time for care free living.
Location
State NJ
County Gloucester
Area Monroe Twp (20811)
Zoning RES
Direction North
Rooms
Other Rooms Dining Room, Primary Bedroom, Bedroom 2, Kitchen, Family Room, Foyer, Laundry, Loft, Storage Room, Bathroom 2, Primary Bathroom
Main Level Bedrooms 2
Interior
Interior Features Carpet, Floor Plan - Open, Formal/Separate Dining Room, Pantry, Upgraded Countertops, Walk-in Closet(s), Attic, Breakfast Area, Combination Kitchen/Dining, Combination Kitchen/Living, Entry Level Bedroom, Family Room Off Kitchen, Kitchen - Eat-In, Kitchen - Island, Recessed Lighting, Stall Shower, Tub Shower, Window Treatments, Other
Hot Water Tankless, Natural Gas
Heating Energy Star Heating System, Forced Air, Programmable Thermostat, Zoned
Cooling Central A/C, Energy Star Cooling System, Programmable Thermostat, Zoned
Flooring Carpet, Vinyl, Ceramic Tile, Laminate Plank, Other
Equipment Built-In Microwave, Built-In Range, Dishwasher, Disposal, Energy Efficient Appliances, Exhaust Fan, Instant Hot Water, Oven - Self Cleaning, Oven/Range - Gas, Water Heater - Tankless, Range Hood, Stainless Steel Appliances, Stove, Water Heater - High-Efficiency
Fireplace N
Window Features ENERGY STAR Qualified,Double Pane,Energy Efficient,Vinyl Clad,Insulated,Low-E,Transom
Appliance Built-In Microwave, Built-In Range, Dishwasher, Disposal, Energy Efficient Appliances, Exhaust Fan, Instant Hot Water, Oven - Self Cleaning, Oven/Range - Gas, Water Heater - Tankless, Range Hood, Stainless Steel Appliances, Stove, Water Heater - High-Efficiency
Heat Source Natural Gas, Central, Other
Laundry Has Laundry, Hookup, Main Floor
Exterior
Parking Features Built In, Garage - Front Entry, Garage Door Opener, Inside Access
Garage Spaces 3.0
Utilities Available Cable TV, Electric Available, Natural Gas Available, Phone, Sewer Available, Water Available
Amenities Available Club House, Dog Park, Fitness Center, Meeting Room, Pool - Outdoor
Water Access N
View Pasture, Scenic Vista, Other
Roof Type Architectural Shingle,Pitched
Accessibility Doors - Lever Handle(s), Grab Bars Mod, Flooring Mod, Level Entry - Main, Low Pile Carpeting, Mobility Improvements
Attached Garage 1
Total Parking Spaces 3
Garage Y
Building
Lot Description Interior, Landscaping, Level, Open, Premium, Backs - Parkland
Story 2
Foundation Concrete Perimeter
Sewer Public Sewer
Water Public
Architectural Style Contemporary
Level or Stories 2
Additional Building Above Grade, Below Grade
Structure Type 9'+ Ceilings,Dry Wall,High
New Construction N
Schools
High Schools Williamstown
School District Monroe Township Public Schools
Others
Pets Allowed Y
HOA Fee Include All Ground Fee,Common Area Maintenance,Lawn Care Front,Lawn Care Rear,Lawn Care Side,Lawn Maintenance,Recreation Facility,Snow Removal
Senior Community Yes
Age Restriction 55
Tax ID 11-14801 03-00002
Ownership Fee Simple
SqFt Source Estimated
Security Features Carbon Monoxide Detector(s),Smoke Detector,Security System
Acceptable Financing Cash, Conventional, VA, FHA
Listing Terms Cash, Conventional, VA, FHA
Financing Cash,Conventional,VA,FHA
Special Listing Condition Standard
Pets Allowed Cats OK, Dogs OK, Number Limit
Read Less
Want to know what your home might be worth? Contact us for a FREE valuation!

Our team is ready to help you sell your home for the highest possible price ASAP

Bought with Mark E Bruton • BHHS Fox & Roach-Margate
GET MORE INFORMATION





