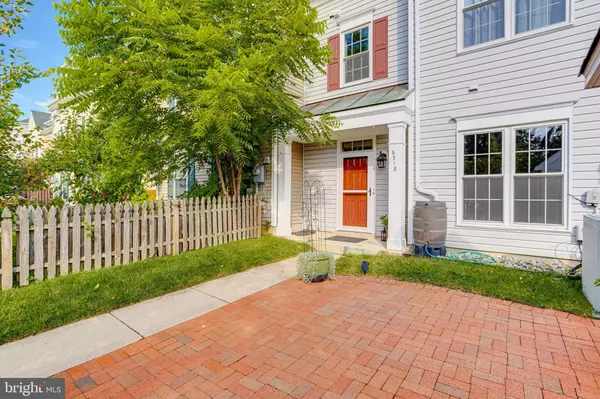$427,500
$409,900
4.3%For more information regarding the value of a property, please contact us for a free consultation.
8718 AUTUMN RIDGE CT Odenton, MD 21113
3 Beds
3 Baths
1,490 SqFt
Key Details
Sold Price $427,500
Property Type Townhouse
Sub Type Interior Row/Townhouse
Listing Status Sold
Purchase Type For Sale
Square Footage 1,490 sqft
Price per Sqft $286
Subdivision Vineyards At Piney Orchard
MLS Listing ID MDAA2065708
Sold Date 08/24/23
Style Colonial
Bedrooms 3
Full Baths 2
Half Baths 1
HOA Fees $182/mo
HOA Y/N Y
Abv Grd Liv Area 1,490
Originating Board BRIGHT
Year Built 1996
Annual Tax Amount $3,261
Tax Year 2022
Lot Size 1,188 Sqft
Acres 0.03
Property Description
***LIKE NEW *** Welcome to this beautiful 3-bedroom, 2.5-bath townhouse in Odenton, MD! This home has been thoughtfully renovated to offer modern living at its finest. DON'T MISS THE IMPROVEMENTS AND UPGRADES document to see all the features of this home. The open-concept living area allows for seamless entertaining, and the new gourmet kitchen boasts stainless steel appliances and granite countertops. Upstairs, you'll find spacious bedrooms with ample closet space, including a luxurious master suite with a private bath. With pristine new floors throughout and stylishly updated bathrooms, this townhouse is move-in ready. Located in the Villages at Piney Orchard, enjoy the convenience of the prime location near Fort Meade, the MARC train, major routes, the WB&A trail, shopping, dining, parks, and top-rated schools. Don't miss out on this fantastic opportunity!
Location
State MD
County Anne Arundel
Zoning R10
Rooms
Other Rooms Living Room, Dining Room, Primary Bedroom, Bedroom 2, Bedroom 3, Kitchen, Foyer, Laundry, Primary Bathroom, Full Bath, Half Bath
Interior
Interior Features Carpet, Ceiling Fan(s), Crown Moldings, Dining Area, Floor Plan - Open, Kitchen - Gourmet, Primary Bath(s), Recessed Lighting, Upgraded Countertops, Walk-in Closet(s)
Hot Water Natural Gas
Heating Forced Air
Cooling Ceiling Fan(s), Central A/C
Fireplaces Number 1
Fireplaces Type Gas/Propane, Mantel(s), Screen
Equipment Dishwasher, Disposal, Dryer, Icemaker, Oven/Range - Gas, Refrigerator, Stainless Steel Appliances, Washer, Water Heater
Fireplace Y
Appliance Dishwasher, Disposal, Dryer, Icemaker, Oven/Range - Gas, Refrigerator, Stainless Steel Appliances, Washer, Water Heater
Heat Source Natural Gas
Exterior
Exterior Feature Patio(s)
Fence Partially
Amenities Available Community Center
Water Access N
Roof Type Asphalt
Accessibility None
Porch Patio(s)
Garage N
Building
Lot Description Front Yard, Landscaping
Story 3
Foundation Slab
Sewer Public Sewer
Water Public
Architectural Style Colonial
Level or Stories 3
Additional Building Above Grade, Below Grade
New Construction N
Schools
School District Anne Arundel County Public Schools
Others
HOA Fee Include Common Area Maintenance,Insurance,Pool(s),Recreation Facility,Lawn Maintenance,Snow Removal
Senior Community No
Tax ID 020457190086854
Ownership Fee Simple
SqFt Source Assessor
Security Features Smoke Detector,Sprinkler System - Indoor
Special Listing Condition Standard
Read Less
Want to know what your home might be worth? Contact us for a FREE valuation!

Our team is ready to help you sell your home for the highest possible price ASAP

Bought with Mary Beth B Paganelli • Long & Foster Real Estate, Inc.
GET MORE INFORMATION





