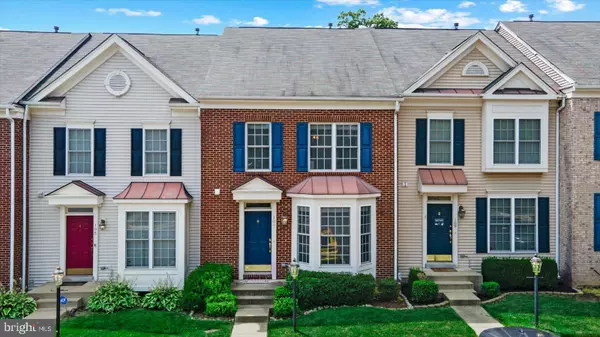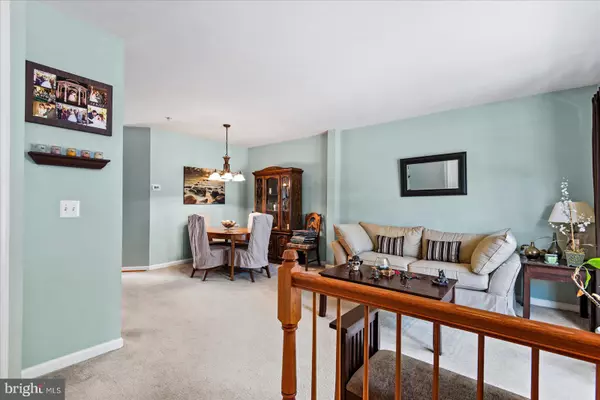$402,000
$402,000
For more information regarding the value of a property, please contact us for a free consultation.
107 SHANNON CT Stafford, VA 22554
3 Beds
4 Baths
1,412 SqFt
Key Details
Sold Price $402,000
Property Type Townhouse
Sub Type Interior Row/Townhouse
Listing Status Sold
Purchase Type For Sale
Square Footage 1,412 sqft
Price per Sqft $284
Subdivision Azalea Woods
MLS Listing ID VAST2023012
Sold Date 08/23/23
Style Traditional
Bedrooms 3
Full Baths 3
Half Baths 1
HOA Fees $150/mo
HOA Y/N Y
Abv Grd Liv Area 1,412
Originating Board BRIGHT
Year Built 2004
Annual Tax Amount $2,608
Tax Year 2022
Lot Size 1,799 Sqft
Acres 0.04
Property Description
Introducing 107 Shannon Ct, a remarkable gem nestled in the sought-after community of Stafford, VA. This stunning property offers a perfect blend of elegance, comfort, and functionality. From its impressive curb appeal to its spacious interior, this home is sure to captivate even the most discerning buyer.
As you step inside, you'll be greeted by a welcoming foyer that sets the tone for the rest of the house. The main level features an open-concept layout, seamlessly connecting the living room, dining area, and kitchen. Natural light floods the space, accentuating the tasteful finishes and creating an inviting atmosphere for both relaxation and entertainment.
The gourmet kitchen is a chef's dream, boasting sleek granite countertops, stainless steel appliances, gas stove and ample cabinet space, . Whether you're hosting a dinner party or preparing a casual meal for the family, this kitchen is sure to inspire your culinary creativity.
The upper level of this home offers a tranquil retreat with three generously sized bedrooms. The master suite is a true haven, complete with a spacious walk-in closet and an en-suite bathroom featuring dual vanities. The additional bedrooms are perfect for family members or guests, with ample closet space and easy access to the well-appointed full bathroom.
Outdoor enthusiasts will appreciate the expansive backyard, ideal for summer barbecues, gardening, or simply enjoying the fresh air. The sizable deck provides the perfect spot for al fresco dining or relaxing while overlooking the lush greenery.
Located in a family-friendly neighborhood, this home offers convenience and accessibility to a variety of amenities. Shopping centers, restaurants, parks, and entertainment options are all within easy reach, ensuring you're never far from the action.
With its impeccable features, convenient location, and timeless appeal, 107 Shannon Ct is more than just a house; it's a place to call home. Don't miss the opportunity to make this exceptional property yours. Schedule a showing today and let your imagination come to life in this remarkable Stafford residence.
Location
State VA
County Stafford
Zoning R2
Rooms
Basement Fully Finished
Interior
Hot Water Electric
Heating Heat Pump(s)
Cooling None
Heat Source Natural Gas
Exterior
Parking On Site 2
Water Access N
Accessibility 2+ Access Exits
Garage N
Building
Story 3
Foundation Brick/Mortar
Sewer Public Sewer
Water Public
Architectural Style Traditional
Level or Stories 3
Additional Building Above Grade, Below Grade
New Construction N
Schools
Elementary Schools Anthony Burns
Middle Schools Rodney Thompson
High Schools Brooke Point
School District Stafford County Public Schools
Others
Senior Community No
Tax ID 30BB 1 27
Ownership Fee Simple
SqFt Source Assessor
Special Listing Condition Standard
Read Less
Want to know what your home might be worth? Contact us for a FREE valuation!

Our team is ready to help you sell your home for the highest possible price ASAP

Bought with Esther Lovelace Opong • Keller Williams Realty/Lee Beaver & Assoc.
GET MORE INFORMATION





