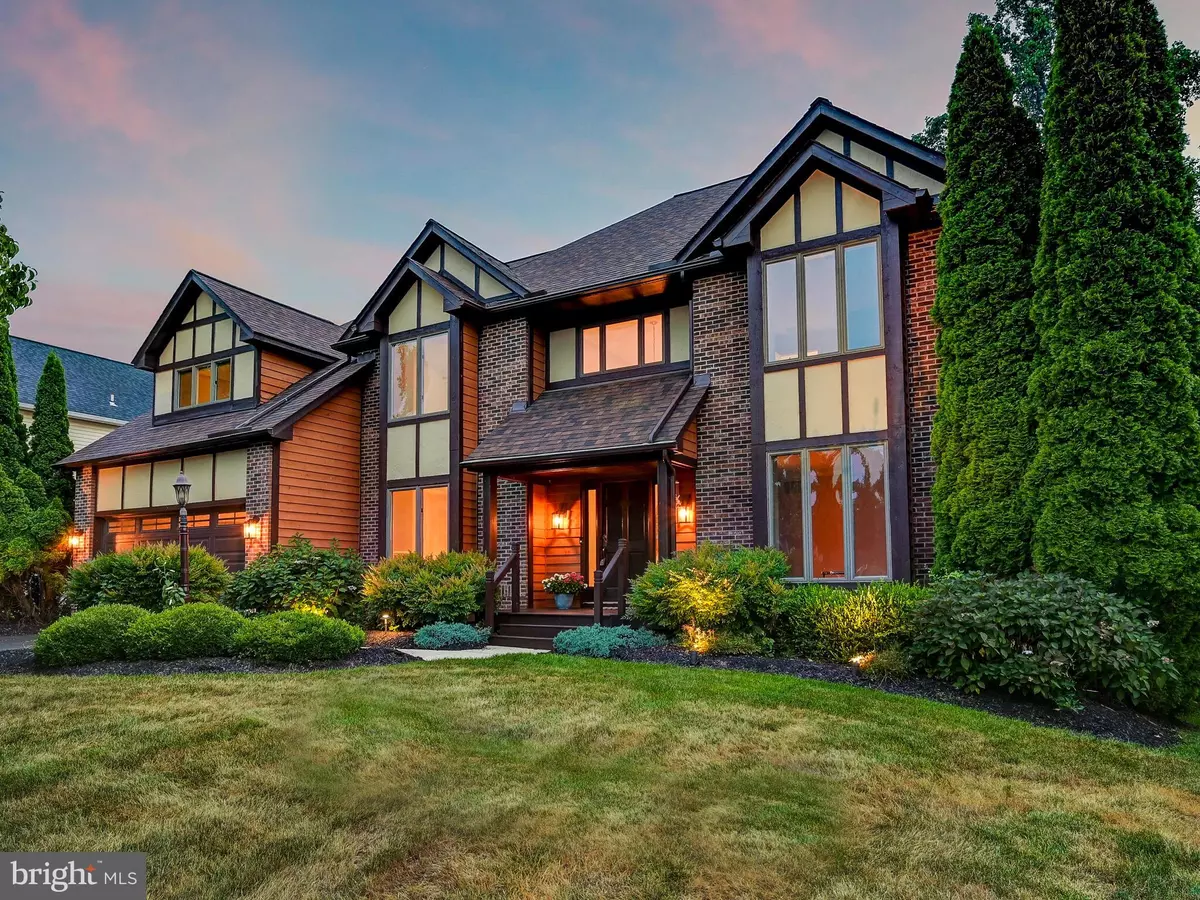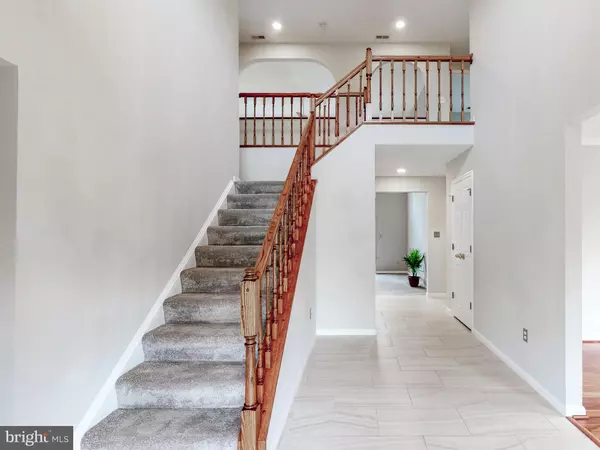$1,040,000
$925,000
12.4%For more information regarding the value of a property, please contact us for a free consultation.
10309 WETHERBURN RD Ellicott City, MD 21042
5 Beds
4 Baths
5,430 SqFt
Key Details
Sold Price $1,040,000
Property Type Single Family Home
Sub Type Detached
Listing Status Sold
Purchase Type For Sale
Square Footage 5,430 sqft
Price per Sqft $191
Subdivision Wetherburn
MLS Listing ID MDHW2030262
Sold Date 08/22/23
Style Tudor
Bedrooms 5
Full Baths 3
Half Baths 1
HOA Fees $16/mo
HOA Y/N Y
Abv Grd Liv Area 3,782
Originating Board BRIGHT
Year Built 1991
Annual Tax Amount $11,084
Tax Year 2023
Lot Size 0.429 Acres
Acres 0.43
Property Description
This fabulous home is any entertainer's dream! As soon as you enter the two-story foyer, you know that this home will impress. The open layout of the main level allows for a perfectly natural flow. Both the formal dining room and formal living room dazzle with Brazilian wood flooring. The spacious family room offers tons of natural light and a double-sided gas fireplace that is right off of the recently updated chef's kitchen. With custom cherry cabinets, a lovely island, quartz counter tops and quartz backsplash, along with the natural gas cooktop, makes this kitchen any chef's dream. From the kitchen you can enjoy the outdoors on your sizable trex deck that overlooks your lovely heated pool and fully fenced backyard. The main level is completed by the fifth bedroom or office with Brazillian wood floors and the beautifully updated full bath. The upper level boasts an enormous primary suite with a huge walk-in closet and roomy primary bath that includes a wonderful jet tub and separate shower. The upper level is finished off with three large bedrooms and large hall bathroom. The finished lower level has a game room with wet bar, separate office, huge storage space, workout area, powder room, and walkup steps to the pool deck area. This home offers lovely landscape lighting in both the front yard and backyard, around the pool & deck areas. Recent updates include new carpet, fresh paint, new asphalt driveway (2023), newly replaced asphalt driveway (2023), roof, gutters and gutter guards (2021), kitchen remodel and marble fireplace converted to natural gas (2019), LED lighting 2020, exterior painted (2020) pool heater & pool pump (2020), pool renovated (2016).
Location
State MD
County Howard
Zoning R20
Direction Northeast
Rooms
Other Rooms Living Room, Dining Room, Primary Bedroom, Bedroom 2, Bedroom 3, Bedroom 4, Bedroom 5, Kitchen, Game Room, Family Room, Breakfast Room, Exercise Room, Laundry, Office, Recreation Room, Bathroom 2, Bathroom 3, Hobby Room, Primary Bathroom, Half Bath
Basement Connecting Stairway, Fully Finished, Heated, Improved, Interior Access, Outside Entrance, Rear Entrance
Main Level Bedrooms 1
Interior
Interior Features Attic, Cedar Closet(s), Ceiling Fan(s), Carpet, Dining Area, Entry Level Bedroom, Floor Plan - Open, Formal/Separate Dining Room, Kitchen - Gourmet, Kitchen - Island, Kitchen - Table Space, Kitchenette, 2nd Kitchen, Pantry, Primary Bath(s), Recessed Lighting, Soaking Tub, Stall Shower, Walk-in Closet(s), Wood Floors
Hot Water Electric
Heating Forced Air, Zoned
Cooling Central A/C, Zoned, Ceiling Fan(s)
Flooring Hardwood, Partially Carpeted, Tile/Brick
Fireplaces Number 1
Fireplaces Type Double Sided, Gas/Propane
Equipment Built-In Microwave, Commercial Range, Cooktop - Down Draft, Dishwasher, Disposal, Dryer, Dryer - Electric, Exhaust Fan, Extra Refrigerator/Freezer, Freezer, Icemaker, Microwave, Oven - Wall, Range Hood, Refrigerator, Six Burner Stove, Stainless Steel Appliances, Washer, Water Heater
Fireplace Y
Window Features Double Pane
Appliance Built-In Microwave, Commercial Range, Cooktop - Down Draft, Dishwasher, Disposal, Dryer, Dryer - Electric, Exhaust Fan, Extra Refrigerator/Freezer, Freezer, Icemaker, Microwave, Oven - Wall, Range Hood, Refrigerator, Six Burner Stove, Stainless Steel Appliances, Washer, Water Heater
Heat Source Natural Gas, Electric
Laundry Main Floor
Exterior
Exterior Feature Deck(s), Patio(s)
Parking Features Additional Storage Area, Garage - Front Entry, Garage Door Opener, Inside Access, Oversized
Garage Spaces 6.0
Fence Rear, Wood
Pool Concrete, Heated, In Ground
Utilities Available Cable TV
Water Access N
View Trees/Woods
Roof Type Asphalt
Accessibility None
Porch Deck(s), Patio(s)
Road Frontage City/County
Attached Garage 2
Total Parking Spaces 6
Garage Y
Building
Lot Description Landscaping, Level, Rear Yard, Front Yard, SideYard(s)
Story 3
Foundation Concrete Perimeter
Sewer Public Sewer
Water Public
Architectural Style Tudor
Level or Stories 3
Additional Building Above Grade, Below Grade
Structure Type 2 Story Ceilings,Dry Wall
New Construction N
Schools
School District Howard County Public School System
Others
Pets Allowed Y
HOA Fee Include Common Area Maintenance,Management
Senior Community No
Tax ID 1402344548
Ownership Fee Simple
SqFt Source Assessor
Security Features Carbon Monoxide Detector(s),Smoke Detector
Acceptable Financing Cash, Conventional, FHA, VA
Horse Property N
Listing Terms Cash, Conventional, FHA, VA
Financing Cash,Conventional,FHA,VA
Special Listing Condition Standard
Pets Allowed No Pet Restrictions
Read Less
Want to know what your home might be worth? Contact us for a FREE valuation!

Our team is ready to help you sell your home for the highest possible price ASAP

Bought with Jalal Sheikh • Keller Williams Lucido Agency

GET MORE INFORMATION





