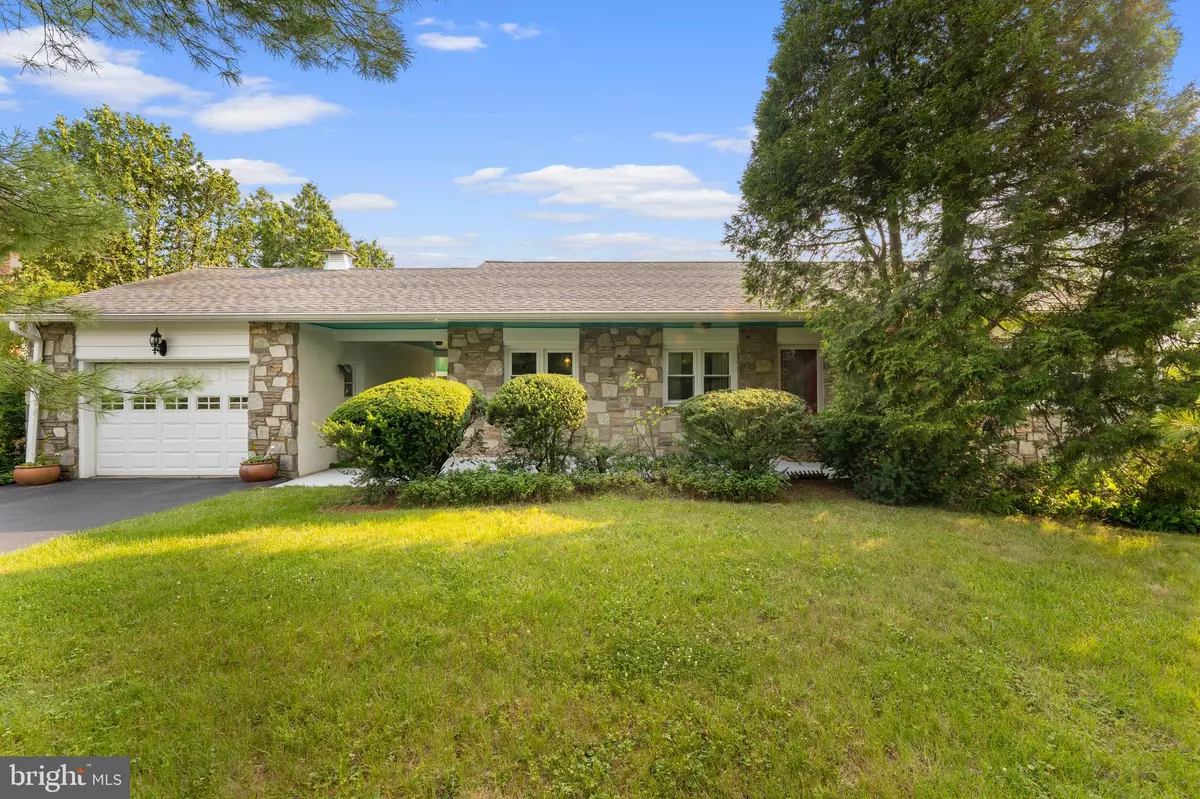$375,000
$359,900
4.2%For more information regarding the value of a property, please contact us for a free consultation.
1224 W MAIN ST Lansdale, PA 19446
3 Beds
2 Baths
1,584 SqFt
Key Details
Sold Price $375,000
Property Type Single Family Home
Sub Type Detached
Listing Status Sold
Purchase Type For Sale
Square Footage 1,584 sqft
Price per Sqft $236
Subdivision None Available
MLS Listing ID PAMC2077852
Sold Date 08/22/23
Style Ranch/Rambler
Bedrooms 3
Full Baths 2
HOA Y/N N
Abv Grd Liv Area 1,584
Originating Board BRIGHT
Year Built 1965
Annual Tax Amount $5,327
Tax Year 2022
Lot Size 0.500 Acres
Acres 0.5
Lot Dimensions 100.00 x 0.00
Property Description
Solid stone front ranch home with full basement, one-car garage and hardwood floors throughout most of the home. The eat-in kitchen has been nicely redone with cherry cabinets, tile floor, tile backsplash and granite countertops. The kitchen opens to the adjacent dining room and living room combination. The living room has a large picture window and fireplace with a propane insert, mantle and stone surround. An arched doorway leads to the bedrooms. The main bedroom has dual closets and ensuite bath with a walk-in shower. The hall bath has wainscoting and built-in shelving and services the other 2 bedrooms. The 3rd bedroom was an addition that could also be used as a spacious family room or in-law suite with sliders to the rear yard and a wet bar nook/counter area with sink and cabinets. Full basement offers plenty of storage. A breezeway connects the kitchen to the garage for additional storage. Rear patio opens to the large park-like rear yard. House is well buffered in front by abundant trees and bushes. Easy access to businesses, commuter routes, the Lansdale Septa Rail station and parks and recreation. Award winning North Penn School District.
Location
State PA
County Montgomery
Area Towamencin Twp (10653)
Zoning R-125
Rooms
Basement Full
Main Level Bedrooms 3
Interior
Hot Water Oil, S/W Changeover
Heating Hot Water & Baseboard - Electric
Cooling Wall Unit
Fireplaces Number 1
Fireplace Y
Heat Source Oil
Exterior
Parking Features Garage - Front Entry
Garage Spaces 3.0
Water Access N
Accessibility None
Attached Garage 1
Total Parking Spaces 3
Garage Y
Building
Story 1
Foundation Concrete Perimeter
Sewer Public Sewer
Water Well
Architectural Style Ranch/Rambler
Level or Stories 1
Additional Building Above Grade, Below Grade
New Construction N
Schools
School District North Penn
Others
Senior Community No
Tax ID 53-00-09520-003
Ownership Fee Simple
SqFt Source Assessor
Horse Property N
Special Listing Condition Standard
Read Less
Want to know what your home might be worth? Contact us for a FREE valuation!

Our team is ready to help you sell your home for the highest possible price ASAP

Bought with Nicholas J Ciliberto • RE/MAX Action Realty-Horsham
GET MORE INFORMATION





