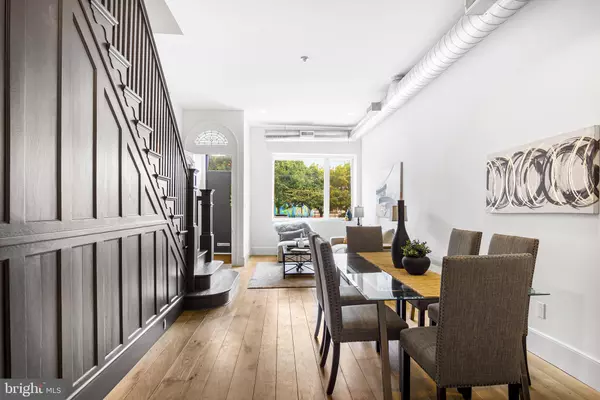$650,000
$675,000
3.7%For more information regarding the value of a property, please contact us for a free consultation.
2164 E YORK ST Philadelphia, PA 19125
4 Beds
2 Baths
2,232 SqFt
Key Details
Sold Price $650,000
Property Type Townhouse
Sub Type Interior Row/Townhouse
Listing Status Sold
Purchase Type For Sale
Square Footage 2,232 sqft
Price per Sqft $291
Subdivision Fishtown
MLS Listing ID PAPH2231904
Sold Date 08/22/23
Style Straight Thru
Bedrooms 4
Full Baths 2
HOA Y/N N
Abv Grd Liv Area 2,232
Originating Board BRIGHT
Year Built 1875
Annual Tax Amount $5,690
Tax Year 2022
Lot Size 1,593 Sqft
Acres 0.04
Lot Dimensions 18.00 x 89.00
Property Description
Original details with an industrial flare perfectly describe this extraordinary home located at 2164 E York St. If you are looking for a home that is beyond gray walls and builder grade style, then look no further. You are home. Upon entering this vast home in Fishtown, you are welcomed into a charming vestibule that opens into a gorgeous open concept living area. The oversized windows, wide plank Oak wood floors, wide baseboards, and broad freshly painted staircase fill the space with unique character. The custom Hemlock kitchen offers new GE Monogram appliances (induction cooktop, built in 42" fridge, 36"oven, down draft, and convection oven/microwave), stone-slate tile, 3in thick marble countertops, Robert Odgen lighting, and an oversized kitchen island with built in storage, dishwasher and plenty of seating. Truly what kitchen dreams are made of. An exposed brick wall and sliding glass doors lead you to the private outdoor patio; perfect for grilling, entertaining and enjoying the Philly summers. Upstairs on the 2nd floor you will find 2 generously sized bedrooms with comfortable closet space and a fully renovated tiled hall bathroom with exceptional natural light. In addition, this floor also features an oversized bedroom perfect for a second living space or playroom. The 3rd floor primary space hosts an abundance of natural light, a walk-in closet opportunity and full-size bath which was added by these owners. Did we mention the stellar location? Perfectly located in Fishtown, this home is nearby all the favorites: Martha, Circles and Squares, Forin Cafe, Loco Pez, Riverwards Produce, and more! Convenient transportation for commuters as well. Does this sound like your new home? If so, do not wait! Come see this gorgeous home for yourself today!
Location
State PA
County Philadelphia
Area 19125 (19125)
Zoning RM1
Rooms
Other Rooms Living Room, Dining Room, Kitchen
Basement Full
Interior
Interior Features Wet/Dry Bar, Stall Shower, Kitchen - Eat-In
Hot Water Instant Hot Water
Heating Hot Water
Cooling Central A/C
Flooring Wood
Equipment Dishwasher, Cooktop, Oven/Range - Electric
Fireplace N
Appliance Dishwasher, Cooktop, Oven/Range - Electric
Heat Source Electric
Laundry Basement
Exterior
Exterior Feature Patio(s)
Water Access N
Accessibility None
Porch Patio(s)
Garage N
Building
Story 3
Foundation Concrete Perimeter
Sewer Public Sewer
Water Public
Architectural Style Straight Thru
Level or Stories 3
Additional Building Above Grade, Below Grade
Structure Type 9'+ Ceilings
New Construction N
Schools
School District The School District Of Philadelphia
Others
Senior Community No
Tax ID 313143600
Ownership Fee Simple
SqFt Source Assessor
Special Listing Condition Standard
Read Less
Want to know what your home might be worth? Contact us for a FREE valuation!

Our team is ready to help you sell your home for the highest possible price ASAP

Bought with James Sugg • Elfant Wissahickon-Rittenhouse Square

GET MORE INFORMATION





