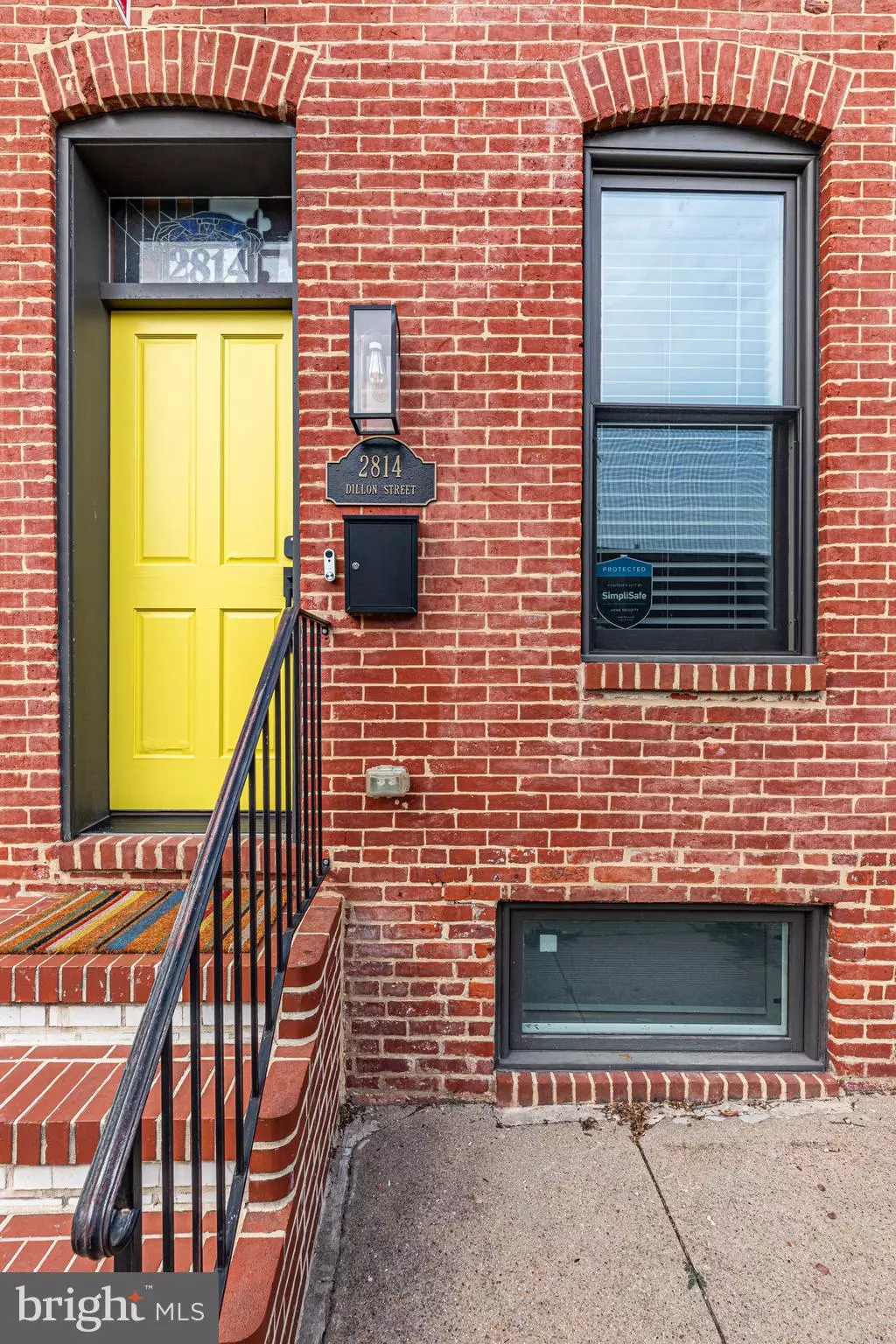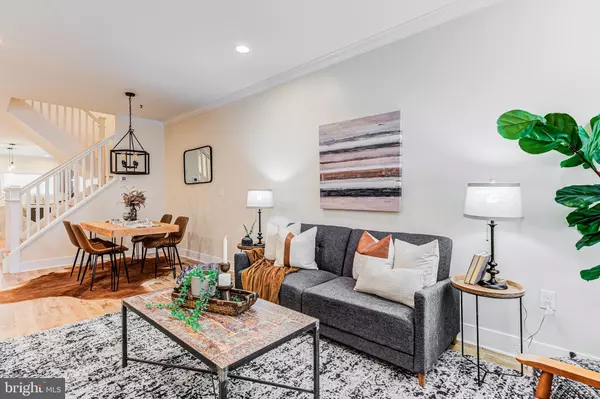$520,000
$520,000
For more information regarding the value of a property, please contact us for a free consultation.
2814 DILLON ST Baltimore, MD 21224
3 Beds
3 Baths
1,976 SqFt
Key Details
Sold Price $520,000
Property Type Townhouse
Sub Type Interior Row/Townhouse
Listing Status Sold
Purchase Type For Sale
Square Footage 1,976 sqft
Price per Sqft $263
Subdivision Canton
MLS Listing ID MDBA2088902
Sold Date 08/21/23
Style Contemporary
Bedrooms 3
Full Baths 3
HOA Y/N N
Abv Grd Liv Area 1,476
Originating Board BRIGHT
Year Built 1920
Annual Tax Amount $9,036
Tax Year 2022
Property Description
Outstanding David Tobash fully renovated in 2019 rowhome in the premier heart of Canton * Six years remaining on CHAP property tax credit as of 7/1/2023. Breathtaking 20'x12' ROOFTOP DECK with panoramic water and Inner Harbor skyline views and large ONE CAR PARKING PAD. Phenomenal location just steps to conveniences, restaurants, cafes, shops, waterfront promenade and Patterson Park!
Welcome to this spacious, stylish and contemporary home in PRISTINE condition! All high-end finishes and professionally painted throughout. White granite counters with expansive 6+ foot Waterfall Island, Slate-colored cabinetry, Pot-filler, Solid wood doors, Pocket doors, Wide Plank French White Oak floors - no carpet! Custom stained-glass window, Crown moldings, Coffered ceiling, Luxury 7-foot custom tiled shower, Rainfall shower heads, 3 spa like bathrooms, Designer tile, New High-End LG Wash/Dry Tower in 2023 and lower-level luxury vinyl flooring. Hard wired SimpliSafe Video doorbell. ** This is truly city living at its finest! (*see email in Bright disclosures.)
Location
State MD
County Baltimore City
Zoning R-8
Rooms
Other Rooms Living Room, Dining Room, Primary Bedroom, Bedroom 2, Bedroom 3, Kitchen, Laundry, Recreation Room, Primary Bathroom, Full Bath
Basement Fully Finished, Full, Heated, Improved, Interior Access, Connecting Stairway
Interior
Interior Features Breakfast Area, Ceiling Fan(s), Combination Dining/Living, Floor Plan - Open, Kitchen - Gourmet, Kitchen - Island, Primary Bath(s), Recessed Lighting, Pantry, Walk-in Closet(s), Wood Floors, Crown Moldings, Dining Area, Kitchen - Eat-In, Tub Shower, Upgraded Countertops, Other
Hot Water Natural Gas
Heating Central
Cooling Ceiling Fan(s), Central A/C
Flooring Luxury Vinyl Plank, Wood, Ceramic Tile
Equipment Dishwasher, Disposal, Dryer, Exhaust Fan, Oven/Range - Gas, Refrigerator, Stove, Washer, Water Heater
Furnishings No
Fireplace N
Window Features Double Pane,Insulated,Vinyl Clad
Appliance Dishwasher, Disposal, Dryer, Exhaust Fan, Oven/Range - Gas, Refrigerator, Stove, Washer, Water Heater
Heat Source Natural Gas
Laundry Lower Floor, Has Laundry, Hookup, Dryer In Unit, Washer In Unit
Exterior
Exterior Feature Deck(s), Roof
Garage Spaces 1.0
Water Access N
Accessibility Other
Porch Deck(s), Roof
Total Parking Spaces 1
Garage N
Building
Story 3
Foundation Other
Sewer Public Sewer
Water Public
Architectural Style Contemporary
Level or Stories 3
Additional Building Above Grade, Below Grade
Structure Type Dry Wall,Brick,Other
New Construction N
Schools
School District Baltimore City Public Schools
Others
Senior Community No
Tax ID 0301111878 032
Ownership Fee Simple
SqFt Source Estimated
Security Features Smoke Detector,Carbon Monoxide Detector(s)
Acceptable Financing Cash, Conventional, FHA, VA
Horse Property N
Listing Terms Cash, Conventional, FHA, VA
Financing Cash,Conventional,FHA,VA
Special Listing Condition Standard
Read Less
Want to know what your home might be worth? Contact us for a FREE valuation!

Our team is ready to help you sell your home for the highest possible price ASAP

Bought with Liz A. Ancel • Cummings & Co. Realtors
GET MORE INFORMATION





