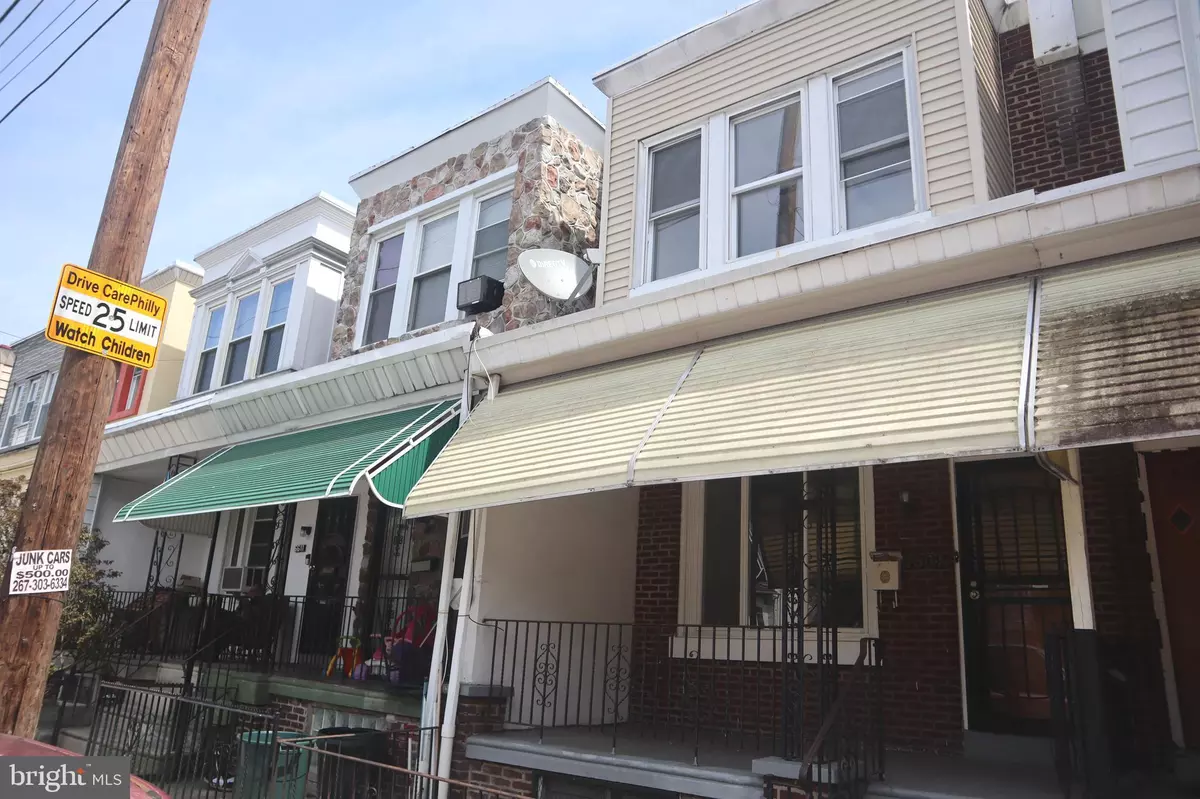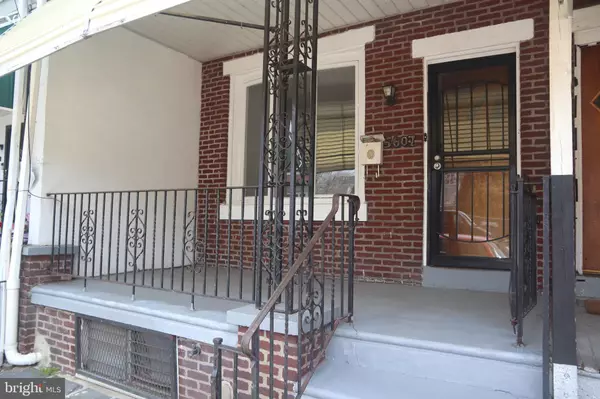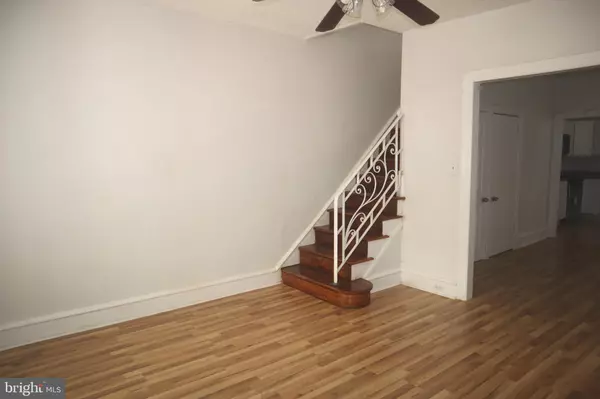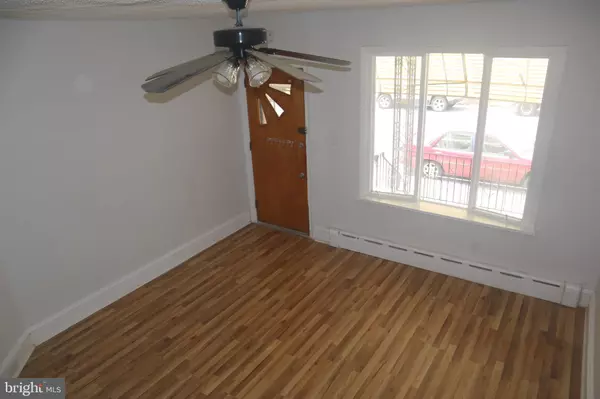$170,000
$174,900
2.8%For more information regarding the value of a property, please contact us for a free consultation.
5607 N AMERICAN ST Philadelphia, PA 19120
3 Beds
2 Baths
1,120 SqFt
Key Details
Sold Price $170,000
Property Type Townhouse
Sub Type Interior Row/Townhouse
Listing Status Sold
Purchase Type For Sale
Square Footage 1,120 sqft
Price per Sqft $151
Subdivision Olney
MLS Listing ID PAPH2200048
Sold Date 08/21/23
Style Straight Thru
Bedrooms 3
Full Baths 1
Half Baths 1
HOA Y/N N
Abv Grd Liv Area 1,120
Originating Board BRIGHT
Year Built 1935
Annual Tax Amount $1,692
Tax Year 2023
Lot Size 1,003 Sqft
Acres 0.02
Lot Dimensions 14.00 x 70.00
Property Description
Welcome to this beautiful 3 bedroom, 1.5 bathroom home in Olney. This home is updated throughout. Well-maintained and just remodeled! Large living room and dining room with new flooring. Dining room has ceiling fan. Large eat in kitchen has just been updated! New gas stove, built in microwave, garbage disposal. Plenty of cabinets for storage! Bonus room off of kitchen has been finished! Upper level features a large primary bedroom and two more bedroom rooms. Two bedrooms have ceiling fans. Second floor has new flooring! Remodeled hall bathroom! New tub, toilet ,sink and tile! Clean basement with half bathroom can be finished for additional living space. Basement also has laundry sink and hook ups for washer and dryer. New roof 9/22. Home just painted! Must see!! FHA and VA loan ok!
Location
State PA
County Philadelphia
Area 19120 (19120)
Zoning RSA5
Rooms
Other Rooms Living Room, Dining Room, Bedroom 2, Bedroom 3, Kitchen, Bedroom 1, Bonus Room, Full Bath
Basement Full, Partially Finished
Interior
Interior Features Ceiling Fan(s), Kitchen - Eat-In, Tub Shower, Wood Floors
Hot Water Natural Gas
Heating Radiator
Cooling None
Equipment Built-In Microwave, Disposal, Dual Flush Toilets, Energy Efficient Appliances, Oven/Range - Gas, Washer/Dryer Hookups Only, Water Heater
Fireplace N
Window Features Replacement,Skylights
Appliance Built-In Microwave, Disposal, Dual Flush Toilets, Energy Efficient Appliances, Oven/Range - Gas, Washer/Dryer Hookups Only, Water Heater
Heat Source Natural Gas
Laundry Basement, Hookup
Exterior
Fence Rear, Wrought Iron
Water Access N
Roof Type Flat
Accessibility None
Garage N
Building
Lot Description Rear Yard
Story 2
Foundation Brick/Mortar
Sewer Public Sewer
Water Public
Architectural Style Straight Thru
Level or Stories 2
Additional Building Above Grade, Below Grade
New Construction N
Schools
School District The School District Of Philadelphia
Others
Senior Community No
Tax ID 612401000
Ownership Fee Simple
SqFt Source Estimated
Acceptable Financing Conventional, Cash, FHA, VA
Listing Terms Conventional, Cash, FHA, VA
Financing Conventional,Cash,FHA,VA
Special Listing Condition Standard
Read Less
Want to know what your home might be worth? Contact us for a FREE valuation!

Our team is ready to help you sell your home for the highest possible price ASAP

Bought with Juan C Sosa • Opus Elite Real Estate

GET MORE INFORMATION





