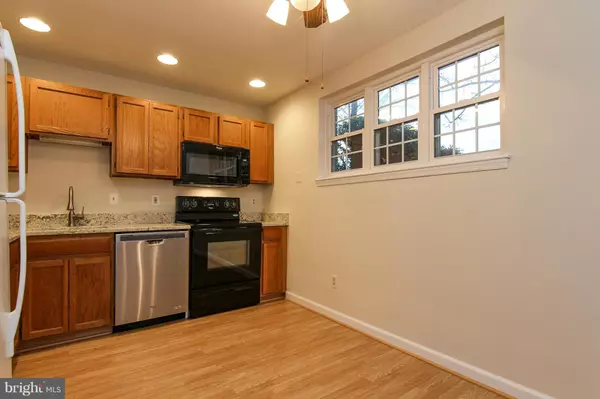$179,000
$179,000
For more information regarding the value of a property, please contact us for a free consultation.
4211 STOCKBRIDGE DR #7C Dumfries, VA 22025
2 Beds
2 Baths
1,205 SqFt
Key Details
Sold Price $179,000
Property Type Condo
Sub Type Condo/Co-op
Listing Status Sold
Purchase Type For Sale
Square Footage 1,205 sqft
Price per Sqft $148
Subdivision Stockbridge Condo
MLS Listing ID 1000363869
Sold Date 02/27/17
Style Colonial
Bedrooms 2
Full Baths 2
Condo Fees $180/mo
HOA Y/N Y
Abv Grd Liv Area 1,205
Originating Board MRIS
Year Built 1989
Annual Tax Amount $2,061
Tax Year 2016
Property Description
RENOVATED!!! Freshly painted w/ brand new laminate wood flooring thru-out entire condo.Featuring 2 master suites, arched entry into spacious living room/dining room combo & large country kitchen w/ new GRANITE countertops. New Vanities in both bathrooms & new vinyl flooring.Enclosed deck backing to woods for privacy. Fantastic location for commuting ease & close to shopping, ample visitor parking
Location
State VA
County Prince William
Zoning R16
Rooms
Other Rooms Primary Bedroom, Bedroom 2, Kitchen, Foyer, Great Room
Main Level Bedrooms 2
Interior
Interior Features Kitchen - Gourmet, Kitchen - Table Space, Dining Area, Breakfast Area, Kitchen - Eat-In, Primary Bath(s), Upgraded Countertops, Wood Floors, Floor Plan - Traditional
Hot Water Electric
Heating Forced Air
Cooling Central A/C
Fireplaces Number 1
Equipment Washer/Dryer Hookups Only, Dryer, Washer, Dishwasher, Disposal, Microwave, Refrigerator, Stove
Fireplace Y
Appliance Washer/Dryer Hookups Only, Dryer, Washer, Dishwasher, Disposal, Microwave, Refrigerator, Stove
Heat Source Electric
Exterior
Exterior Feature Deck(s)
Parking On Site 1
Fence Rear
Community Features Alterations/Architectural Changes, Parking, Commercial Vehicles Prohibited
Amenities Available Pool - Outdoor, Tot Lots/Playground, Common Grounds
View Y/N Y
Water Access N
View Trees/Woods
Accessibility Level Entry - Main
Porch Deck(s)
Garage N
Private Pool N
Building
Lot Description Private, Backs to Trees, Backs - Open Common Area
Story 1
Unit Features Garden 1 - 4 Floors
Sewer Public Sewer
Water Public
Architectural Style Colonial
Level or Stories 1
Additional Building Above Grade
Structure Type Dry Wall
New Construction N
Schools
Elementary Schools Pattie
Middle Schools Graham Park
High Schools Forest Park
School District Prince William County Public Schools
Others
HOA Fee Include Common Area Maintenance,Insurance,Trash,Snow Removal,Water
Senior Community No
Tax ID 107991
Ownership Condominium
Special Listing Condition Standard
Read Less
Want to know what your home might be worth? Contact us for a FREE valuation!

Our team is ready to help you sell your home for the highest possible price ASAP

Bought with Virginia L Hoang • Pearson Smith Realty, LLC
GET MORE INFORMATION





