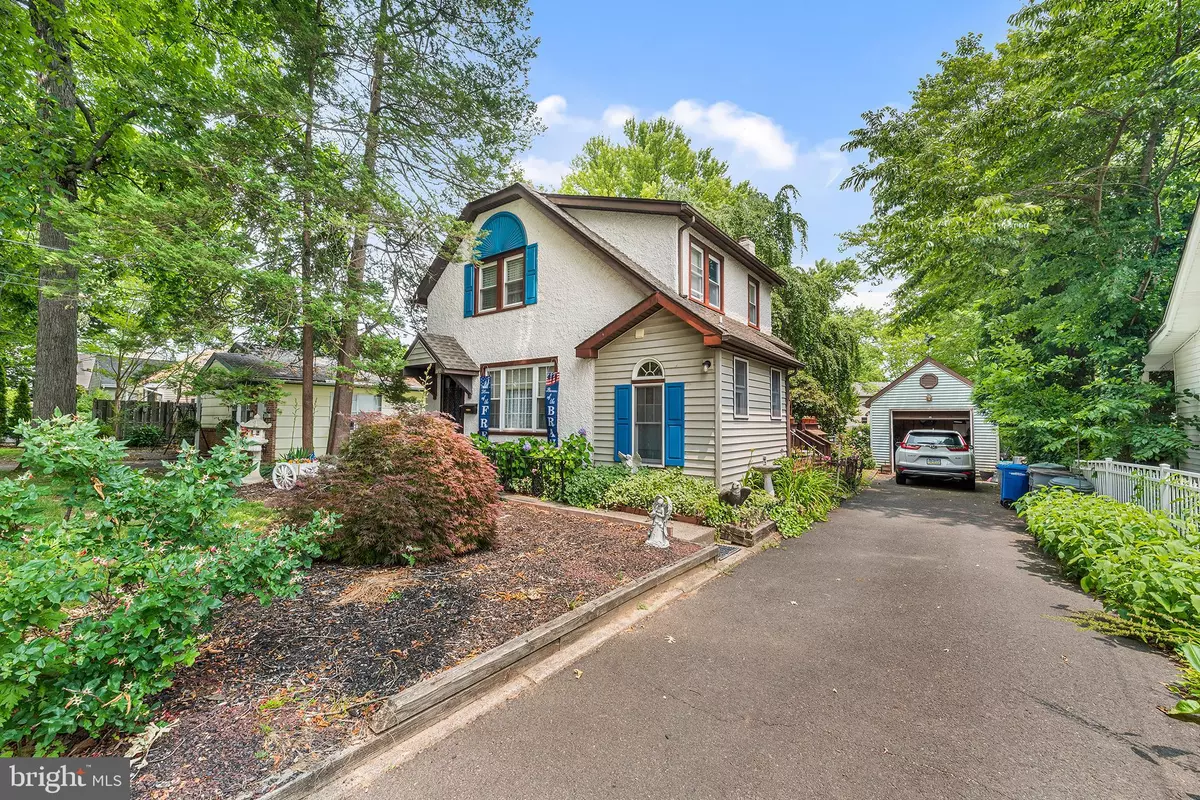$375,000
$375,000
For more information regarding the value of a property, please contact us for a free consultation.
733 WALNUT AVE Langhorne, PA 19047
2 Beds
2 Baths
1,165 SqFt
Key Details
Sold Price $375,000
Property Type Single Family Home
Sub Type Detached
Listing Status Sold
Purchase Type For Sale
Square Footage 1,165 sqft
Price per Sqft $321
Subdivision None Available
MLS Listing ID PABU2051810
Sold Date 08/14/23
Style Colonial
Bedrooms 2
Full Baths 1
Half Baths 1
HOA Y/N N
Abv Grd Liv Area 1,165
Originating Board BRIGHT
Year Built 1930
Annual Tax Amount $2,999
Tax Year 2022
Lot Size 10,500 Sqft
Acres 0.24
Lot Dimensions x 210.00
Property Description
Adorable 2 story detached home conveniently located close to major highways, schools, and shopping. This charming home features a living room, dining room, eat-in kitchen and power room on the first level. A 4 seasons sunroom was added off the kitchen and can serve as a great family room or office. The 2nd level contains a 2 car garage or full bathroom. All located on approximately .25 acres which is flat and partially fenced. A 1+car garage with storage above and separate studio / office located to the rear. Ample exterior outdoor living space.
Location
State PA
County Bucks
Area Middletown Twp (10122)
Zoning R2
Rooms
Other Rooms Living Room, Dining Room, Bedroom 2, Kitchen, Bedroom 1, Sun/Florida Room, Bathroom 1, Bathroom 2
Basement Full, Unfinished, Sump Pump
Interior
Interior Features Studio, Tub Shower, Wood Floors, Kitchen - Eat-In, Kitchen - Country, Ceiling Fan(s), Carpet
Hot Water Oil
Heating Baseboard - Hot Water
Cooling Ductless/Mini-Split
Flooring Carpet, Wood, Tile/Brick
Equipment Range Hood, Washer, Water Heater, Water Conditioner - Owned, Stove, Refrigerator, Oven/Range - Electric, Oven - Self Cleaning, Dryer - Electric, Dishwasher
Fireplace N
Appliance Range Hood, Washer, Water Heater, Water Conditioner - Owned, Stove, Refrigerator, Oven/Range - Electric, Oven - Self Cleaning, Dryer - Electric, Dishwasher
Heat Source Oil
Laundry Basement, Dryer In Unit, Washer In Unit
Exterior
Exterior Feature Deck(s), Porch(es)
Parking Features Additional Storage Area, Oversized
Garage Spaces 3.0
Fence Wire, Partially
Water Access N
Roof Type Architectural Shingle
Accessibility None
Porch Deck(s), Porch(es)
Total Parking Spaces 3
Garage Y
Building
Lot Description Adjoins - Open Space, Backs to Trees, Level
Story 2
Foundation Block
Sewer Public Sewer
Water Public
Architectural Style Colonial
Level or Stories 2
Additional Building Above Grade, Below Grade
New Construction N
Schools
School District Neshaminy
Others
Senior Community No
Tax ID 22-017-088
Ownership Fee Simple
SqFt Source Assessor
Acceptable Financing Cash, Conventional, FHA, VA
Horse Property N
Listing Terms Cash, Conventional, FHA, VA
Financing Cash,Conventional,FHA,VA
Special Listing Condition Standard
Read Less
Want to know what your home might be worth? Contact us for a FREE valuation!

Our team is ready to help you sell your home for the highest possible price ASAP

Bought with Timothy George Rocco • Roc Hous Real Estate LLC

GET MORE INFORMATION





