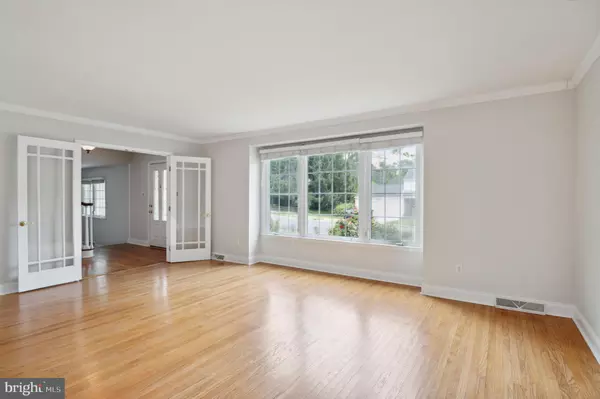$485,000
$499,900
3.0%For more information regarding the value of a property, please contact us for a free consultation.
804 DALLAM RD Newark, DE 19711
4 Beds
3 Baths
3,775 SqFt
Key Details
Sold Price $485,000
Property Type Single Family Home
Sub Type Detached
Listing Status Sold
Purchase Type For Sale
Square Footage 3,775 sqft
Price per Sqft $128
Subdivision Nottingham Green
MLS Listing ID DENC2044378
Sold Date 07/31/23
Style Colonial
Bedrooms 4
Full Baths 2
Half Baths 1
HOA Y/N N
Abv Grd Liv Area 3,775
Originating Board BRIGHT
Year Built 1963
Tax Year 2023
Lot Size 0.420 Acres
Acres 0.42
Property Description
A beautiful colonial home in very popular Nottingham Green in City of Newark! This 4- bedroom and 2.5 bath house boasts of fresh paint and mostly gleaming hardwood floors throughout. The first floor offers an eat-in kitchen with stainless-steel appliances, a living room, a formal dining room and a family room with a fireplace. It also features a bright and spacious sunroom that leads to a fenced patio that overlooks a large, private backyard. The upper level is equally impressive with four nice sized bedrooms, The master suite includes a fireplace and a master bathroom. All bedrooms have been updated with gleaming hardwood floors. The finished basement provides additional living space which can be used as a tv room, for exercising or storage. Home also features a two-car garage and hardwired security system. Very convenient location: walking/biking distance to downtown Newark, University of Delaware, and close to dining/shopping, and Interstate 95.
Location
State DE
County New Castle
Area Newark/Glasgow (30905)
Zoning 18RS
Rooms
Other Rooms Living Room, Dining Room, Primary Bedroom, Bedroom 2, Bedroom 3, Kitchen, Family Room, Bedroom 1, Laundry, Other
Basement Full
Interior
Interior Features Primary Bath(s), Skylight(s), Ceiling Fan(s), Kitchen - Eat-In
Hot Water Natural Gas
Heating Forced Air
Cooling Central A/C
Flooring Wood, Fully Carpeted, Tile/Brick
Fireplaces Number 2
Fireplace Y
Heat Source Natural Gas
Laundry Basement
Exterior
Exterior Feature Patio(s), Porch(es)
Parking Features Garage - Front Entry
Garage Spaces 2.0
Utilities Available Cable TV, Cable TV Available, Electric Available, Natural Gas Available, Sewer Available, Water Available
Water Access N
Roof Type Pitched,Shingle
Accessibility None
Porch Patio(s), Porch(es)
Attached Garage 2
Total Parking Spaces 2
Garage Y
Building
Lot Description Level, Front Yard, Rear Yard, SideYard(s)
Story 2
Foundation Concrete Perimeter
Sewer Public Sewer
Water Public
Architectural Style Colonial
Level or Stories 2
Additional Building Above Grade
New Construction N
Schools
Elementary Schools Downes
Middle Schools Shue-Medill
High Schools Newark
School District Christina
Others
Senior Community No
Tax ID 18-012.00-222
Ownership Fee Simple
SqFt Source Estimated
Security Features Security System
Acceptable Financing Conventional, FHA 203(b), Cash, FHA
Listing Terms Conventional, FHA 203(b), Cash, FHA
Financing Conventional,FHA 203(b),Cash,FHA
Special Listing Condition Standard
Read Less
Want to know what your home might be worth? Contact us for a FREE valuation!

Our team is ready to help you sell your home for the highest possible price ASAP

Bought with Ping Xu • RE/MAX Edge

GET MORE INFORMATION





