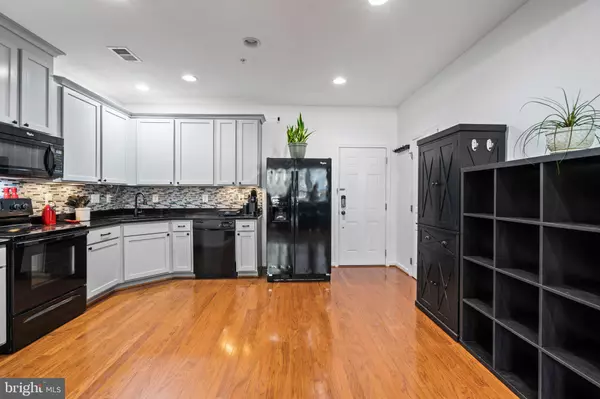$365,000
$360,000
1.4%For more information regarding the value of a property, please contact us for a free consultation.
14697 MASON CREEK CIR Woodbridge, VA 22191
2 Beds
3 Baths
1,416 SqFt
Key Details
Sold Price $365,000
Property Type Condo
Sub Type Condo/Co-op
Listing Status Sold
Purchase Type For Sale
Square Footage 1,416 sqft
Price per Sqft $257
Subdivision Chesterfield A Condominium
MLS Listing ID VAPW2053796
Sold Date 08/18/23
Style Colonial
Bedrooms 2
Full Baths 2
Half Baths 1
Condo Fees $302/mo
HOA Y/N N
Abv Grd Liv Area 1,416
Originating Board BRIGHT
Year Built 2013
Annual Tax Amount $3,690
Tax Year 2022
Property Description
Lovely 2 bedroom, 2 level condo within walking distance to shops and restaurants. The main level features hard wood floors and an open concept living and dining leading to the kitchen with granite counters and plenty of cabinets for storage. Upstairs is the primary suite with 2 walk in closets and ensuite bath with large vanity, shower and separate water closet. Also upstairs is the second bedroom, hall bath, laundry, and an additional flex space with balcony that can be used as an office, second living room, or spare guest room. The garage has been wired with a 240V outlet for electric/hybrid vehicles. Easy access to Rt 1 , 95 and Potomac Town Center for more shops and restaurants.
**Accepting Back-Up Offers**
Location
State VA
County Prince William
Zoning PMR
Interior
Interior Features Carpet, Combination Dining/Living, Family Room Off Kitchen, Floor Plan - Open, Kitchen - Table Space, Recessed Lighting, Sprinkler System, Upgraded Countertops, Walk-in Closet(s), Window Treatments, Wood Floors, Ceiling Fan(s), Primary Bath(s)
Hot Water Electric
Heating Forced Air
Cooling Central A/C
Equipment Built-In Microwave, Dishwasher, Disposal, Dryer, Icemaker, Oven/Range - Electric, Refrigerator, Washer
Furnishings No
Fireplace N
Appliance Built-In Microwave, Dishwasher, Disposal, Dryer, Icemaker, Oven/Range - Electric, Refrigerator, Washer
Heat Source Electric
Laundry Upper Floor
Exterior
Exterior Feature Balcony
Parking Features Garage - Rear Entry
Garage Spaces 1.0
Amenities Available Common Grounds, Jog/Walk Path
Water Access N
Roof Type Unknown
Accessibility None
Porch Balcony
Attached Garage 1
Total Parking Spaces 1
Garage Y
Building
Story 2
Foundation Slab
Sewer Public Sewer
Water Public
Architectural Style Colonial
Level or Stories 2
Additional Building Above Grade, Below Grade
New Construction N
Schools
Elementary Schools Fitzgerald
Middle Schools Rippon
High Schools Freedom
School District Prince William County Public Schools
Others
Pets Allowed Y
HOA Fee Include Common Area Maintenance,Management,Snow Removal,Trash,Water,Lawn Maintenance,Reserve Funds
Senior Community No
Tax ID 8391-25-4554.01
Ownership Condominium
Acceptable Financing Cash, Conventional, FHA, VA
Listing Terms Cash, Conventional, FHA, VA
Financing Cash,Conventional,FHA,VA
Special Listing Condition Standard
Pets Allowed Cats OK, Dogs OK
Read Less
Want to know what your home might be worth? Contact us for a FREE valuation!

Our team is ready to help you sell your home for the highest possible price ASAP

Bought with Roberto D Rolong Coronell • Pearson Smith Realty, LLC
GET MORE INFORMATION





