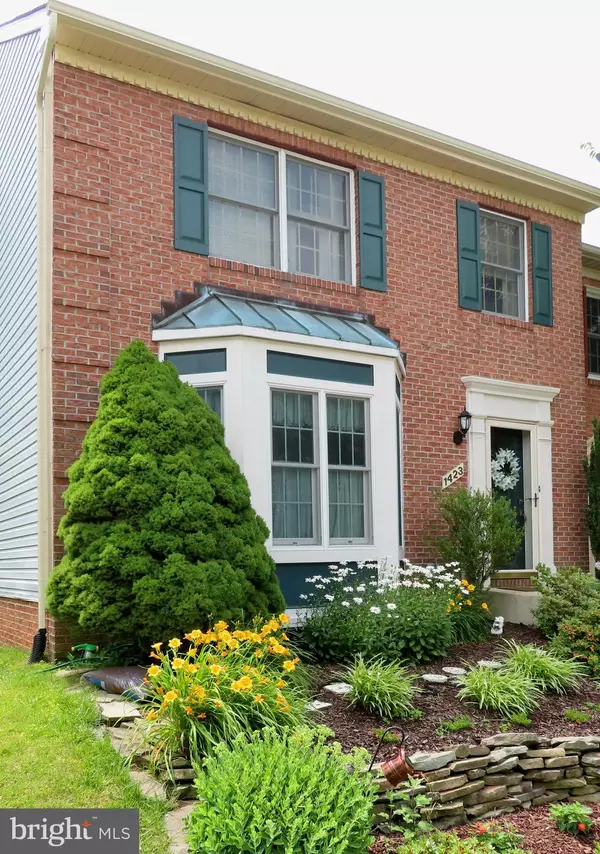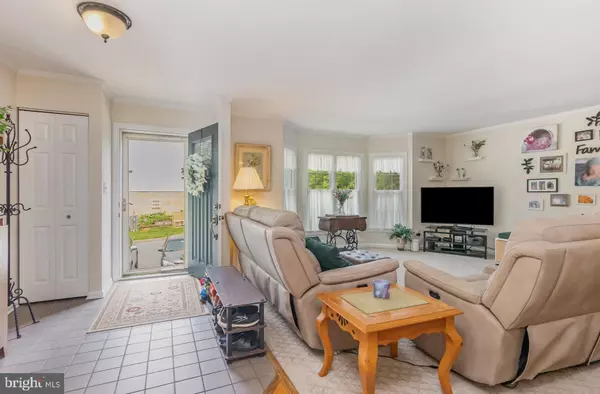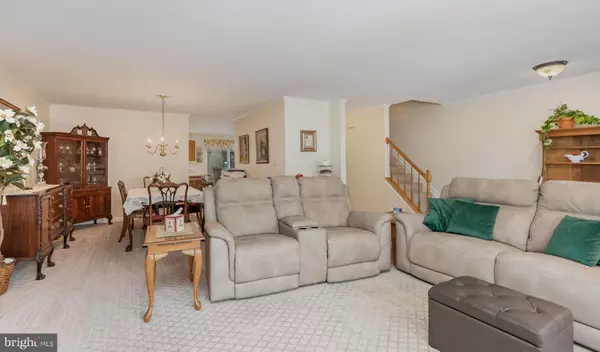$390,000
$365,000
6.8%For more information regarding the value of a property, please contact us for a free consultation.
1423 VALBROOK CT S Bel Air, MD 21015
4 Beds
4 Baths
2,928 SqFt
Key Details
Sold Price $390,000
Property Type Townhouse
Sub Type End of Row/Townhouse
Listing Status Sold
Purchase Type For Sale
Square Footage 2,928 sqft
Price per Sqft $133
Subdivision Foxborough Farms
MLS Listing ID MDHR2023452
Sold Date 08/18/23
Style Traditional
Bedrooms 4
Full Baths 3
Half Baths 1
HOA Fees $95/mo
HOA Y/N Y
Abv Grd Liv Area 1,932
Originating Board BRIGHT
Year Built 1989
Annual Tax Amount $2,724
Tax Year 2022
Lot Size 3,570 Sqft
Acres 0.08
Property Description
Spacious 4BD, 3.5BA End-of-group townhome in Bel Air zip code. This well-maintained beauty features a roomy master bedroom with its own full bathroom. 2 additional bedrooms on the upper level along with another full bathroom. Main floor features a large living room/dining room area that leads into a wonderful eat in kitchen with breakfast area. Lower level has a 4th room that can be used as another bedroom or multi-purpose room, as well as a family room., a workroom, laundry room and another full bathroom.
Finely landscaped front yard. Beautiful fenced back yard that backs to common area, woods and stream.
Wonderful deck with Trex decking. Come see this great property before it's gone. Owner wishes visitors to remove shoes, or use provided booties. Pre-Approved buyers Please.
Location
State MD
County Harford
Zoning R2
Rooms
Other Rooms Living Room, Dining Room, Primary Bedroom, Bedroom 2, Bedroom 3, Bedroom 4, Kitchen, Family Room
Basement Rear Entrance, Sump Pump, Full, Heated, Improved, Partially Finished, Walkout Level
Interior
Interior Features Breakfast Area, Kitchen - Country, Kitchen - Table Space, Dining Area, Chair Railings, Crown Moldings, Window Treatments, Primary Bath(s), Wood Floors, Recessed Lighting, Floor Plan - Open
Hot Water Electric
Heating Forced Air, Heat Pump(s)
Cooling Attic Fan, Ceiling Fan(s), Central A/C, Heat Pump(s)
Equipment Washer/Dryer Hookups Only, Dishwasher, Disposal, Dryer, Icemaker, Refrigerator, Stove, Washer
Fireplace N
Window Features Bay/Bow,Double Pane,Screens
Appliance Washer/Dryer Hookups Only, Dishwasher, Disposal, Dryer, Icemaker, Refrigerator, Stove, Washer
Heat Source Electric
Exterior
Exterior Feature Deck(s)
Parking On Site 1
Fence Rear, Picket
Utilities Available Cable TV Available
Water Access N
Roof Type Asphalt
Street Surface Black Top
Accessibility None
Porch Deck(s)
Garage N
Building
Lot Description Backs to Trees, Backs - Open Common Area, Landscaping, No Thru Street, Stream/Creek
Story 3
Foundation Permanent
Sewer Public Sewer
Water Public
Architectural Style Traditional
Level or Stories 3
Additional Building Above Grade, Below Grade
Structure Type 9'+ Ceilings
New Construction N
Schools
Elementary Schools Fountain Green
Middle Schools Southampton
School District Harford County Public Schools
Others
Pets Allowed Y
HOA Fee Include Management,Reserve Funds,Road Maintenance,Snow Removal,Trash
Senior Community No
Tax ID 1303221377
Ownership Fee Simple
SqFt Source Assessor
Acceptable Financing Cash, Contract, Conventional, FHA, VA
Listing Terms Cash, Contract, Conventional, FHA, VA
Financing Cash,Contract,Conventional,FHA,VA
Special Listing Condition Standard
Pets Allowed No Pet Restrictions
Read Less
Want to know what your home might be worth? Contact us for a FREE valuation!

Our team is ready to help you sell your home for the highest possible price ASAP

Bought with Kimberly A Taylor • American Premier Realty, LLC
GET MORE INFORMATION





