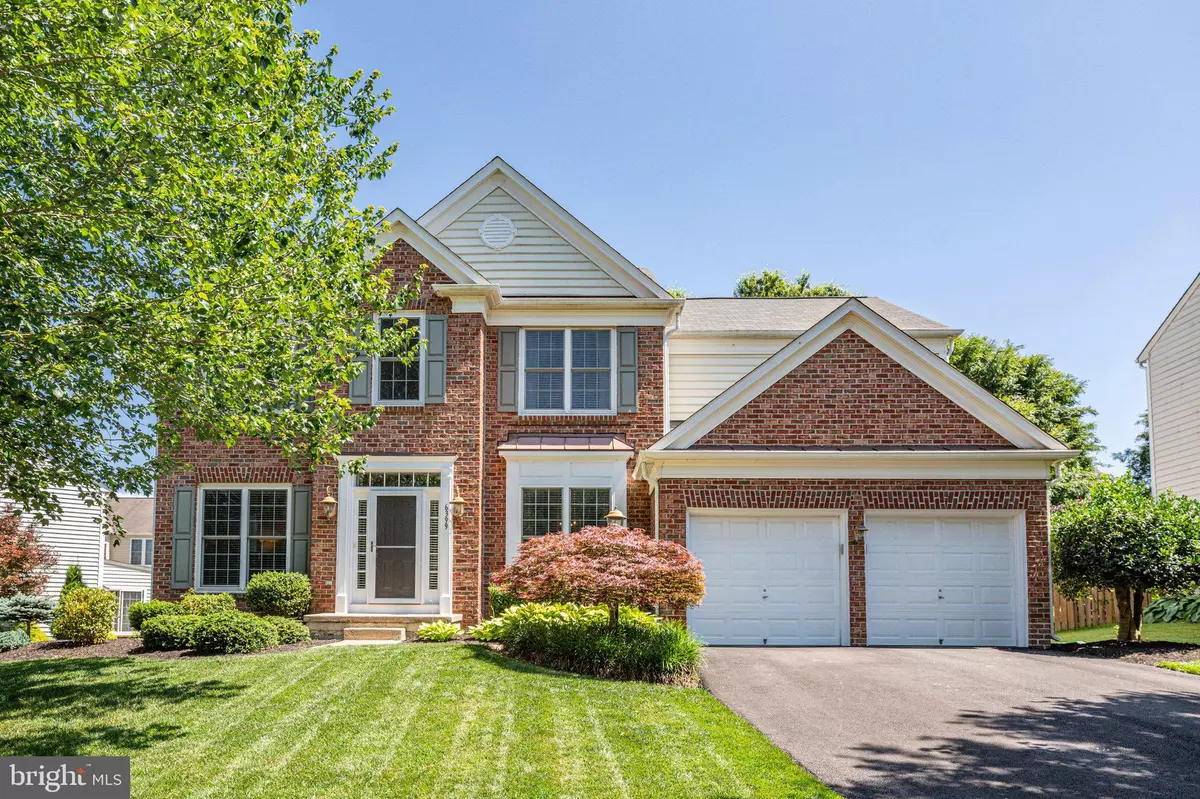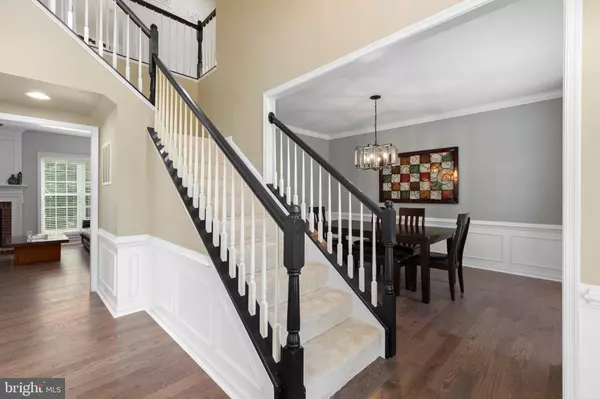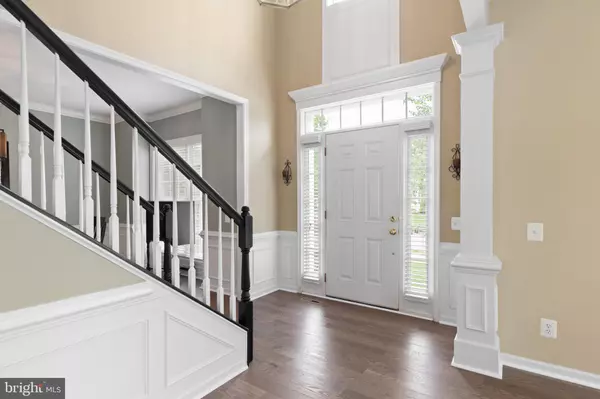$735,000
$724,900
1.4%For more information regarding the value of a property, please contact us for a free consultation.
6399 CEDAR BROOK LN Warrenton, VA 20187
5 Beds
4 Baths
4,358 SqFt
Key Details
Sold Price $735,000
Property Type Single Family Home
Sub Type Detached
Listing Status Sold
Purchase Type For Sale
Square Footage 4,358 sqft
Price per Sqft $168
Subdivision White'S Mill
MLS Listing ID VAFQ2009142
Sold Date 08/16/23
Style Colonial
Bedrooms 5
Full Baths 3
Half Baths 1
HOA Fees $70/qua
HOA Y/N Y
Abv Grd Liv Area 2,898
Originating Board BRIGHT
Year Built 2005
Annual Tax Amount $5,223
Tax Year 2022
Lot Size 0.256 Acres
Acres 0.26
Property Description
Welcome to 6399 Cedar Brook Ln in the desirable neighborhood of White's Mill located in Warrenton, VA. This gorgeous home offers a spacious, bright, and open floor plan spanning over 4,600 square feet. The gourmet kitchen offers all new stainless-steel appliances, Quartz countertops, and a large island perfect for culinary enthusiasts. Enjoy the generous sunroom with easy access to the level backyard and patio, an ideal space for outdoor relaxation. The generously sized family room features loads of natural light and a cozy gas fireplace, creating a warm and inviting atmosphere. Escape to the primary bedroom with a large spacious sitting area and luxury bath for ultimate comfort. The upper level also reveals three additional bedrooms, each of ample size, and a full bath. The finished basement boasts a rec room, full bath, bedroom, and wet bar, perfect for entertaining. With easy access to major roads and historic Old Town Warrenton, this home is ideally situated. Don't miss out on this exceptional property. Schedule your showing today, this one won't last long!
Location
State VA
County Fauquier
Zoning R4
Rooms
Other Rooms Living Room, Dining Room, Primary Bedroom, Bedroom 2, Bedroom 3, Bedroom 4, Bedroom 5, Kitchen, Game Room, Family Room, Den, Foyer, Sun/Florida Room, Laundry, Storage Room
Basement Full, Fully Finished
Interior
Interior Features Breakfast Area, Combination Kitchen/Dining, Combination Kitchen/Living, Family Room Off Kitchen, Dining Area, Built-Ins, Primary Bath(s), Window Treatments, Wood Floors, Wet/Dry Bar, Floor Plan - Traditional
Hot Water Electric
Heating Forced Air
Cooling Central A/C
Fireplaces Number 1
Fireplaces Type Gas/Propane
Equipment Washer/Dryer Hookups Only, Dishwasher, Disposal, Dryer, Microwave, Refrigerator, Washer, Oven/Range - Gas
Fireplace Y
Appliance Washer/Dryer Hookups Only, Dishwasher, Disposal, Dryer, Microwave, Refrigerator, Washer, Oven/Range - Gas
Heat Source Natural Gas
Exterior
Exterior Feature Patio(s)
Parking Features Garage - Front Entry, Garage Door Opener
Garage Spaces 2.0
Fence Partially
Utilities Available Cable TV Available
Amenities Available Jog/Walk Path, Tot Lots/Playground
Water Access N
Accessibility None
Porch Patio(s)
Attached Garage 2
Total Parking Spaces 2
Garage Y
Building
Lot Description Landscaping
Story 3
Foundation Concrete Perimeter
Sewer Public Sewer
Water Public
Architectural Style Colonial
Level or Stories 3
Additional Building Above Grade, Below Grade
New Construction N
Schools
Elementary Schools P.B. Smith
Middle Schools Warrenton
High Schools Kettle Run
School District Fauquier County Public Schools
Others
Senior Community No
Tax ID 6984-96-1108
Ownership Fee Simple
SqFt Source Assessor
Special Listing Condition Standard
Read Less
Want to know what your home might be worth? Contact us for a FREE valuation!

Our team is ready to help you sell your home for the highest possible price ASAP

Bought with Leah Molina • Pearson Smith Realty, LLC

GET MORE INFORMATION





