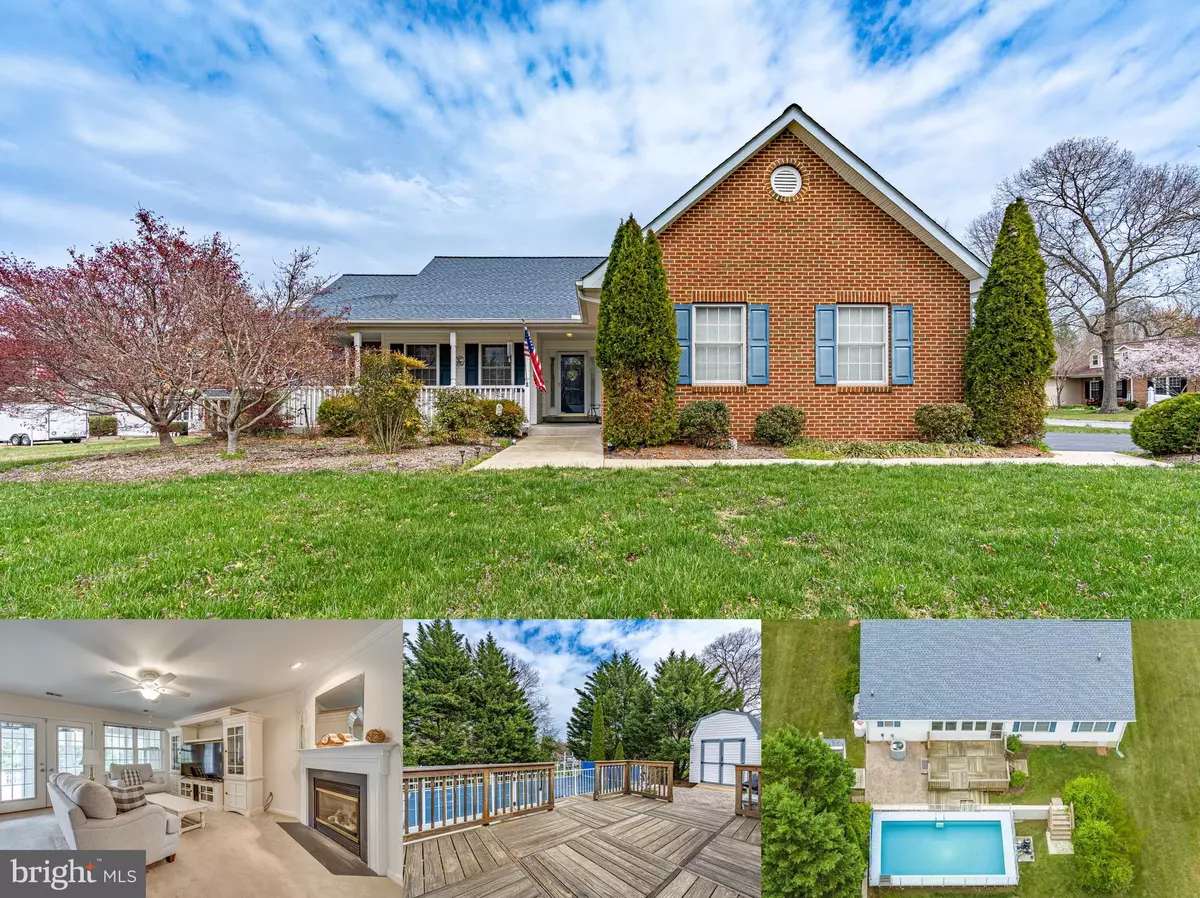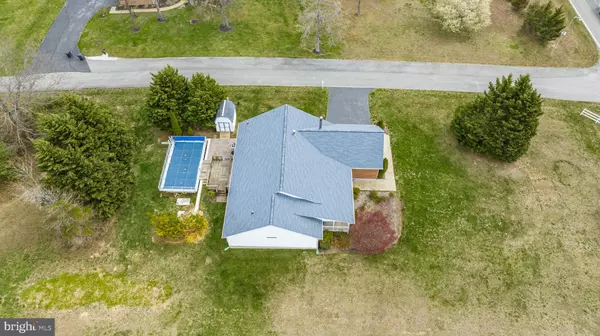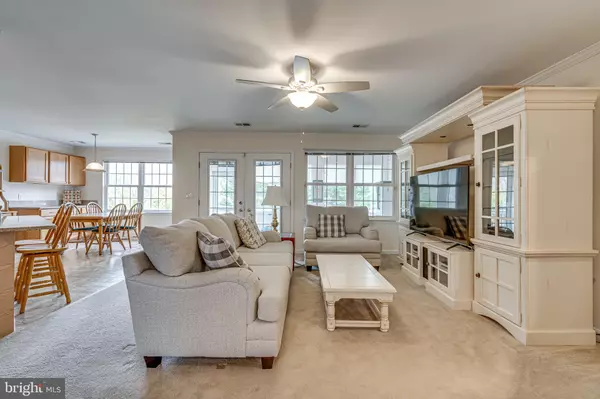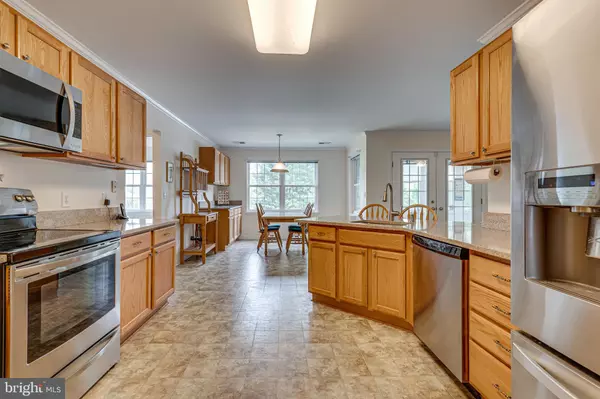$455,000
$455,000
For more information regarding the value of a property, please contact us for a free consultation.
6815 NORMANDIE WOODS DR La Plata, MD 20646
3 Beds
2 Baths
1,824 SqFt
Key Details
Sold Price $455,000
Property Type Single Family Home
Sub Type Detached
Listing Status Sold
Purchase Type For Sale
Square Footage 1,824 sqft
Price per Sqft $249
Subdivision Normandie Woods
MLS Listing ID MDCH2024308
Sold Date 08/17/23
Style Ranch/Rambler
Bedrooms 3
Full Baths 2
HOA Y/N N
Abv Grd Liv Area 1,824
Originating Board BRIGHT
Year Built 2000
Annual Tax Amount $4,206
Tax Year 2023
Lot Size 1.000 Acres
Acres 1.0
Property Description
This 3 bedroom, 2 bathroom rambler on the outskirts of the town of La Plata is an exceptional find. The one level living and split floor plan design make it a perfect fit for families, retirees or anyone looking for the convenience of single-level living. The home is situated on a generous 1 acre lot, offering plenty of space for outdoor activities and relaxation. As you approach the home, you are greeted with a charming wrap around porch, ideal for enjoying morning coffee or evening sunsets. Upon entering the home, you will immediately notice the open floor plan, with a spacious family room and a cozy fireplace, a dining room, and a modern eat-in kitchen, complete with upgraded stainless steel appliances, Silestone countertops, and a large pantry. There is plenty of natural lighting in every room. The owner's suite is a luxurious retreat, featuring a sunny bathroom with dual sinks, a soaking tub, separate shower, and 2 spacious walk in closets. On the other side of this amazing rambler you will find two bedrooms with large closets and a full bathroom with a transom to let even more sunshine in. The enclosed back porch is an excellent space for year-round enjoyment, while the large deck leading to the 12 x 24 above-ground pool is perfect for summertime fun. The pool is 4ft deep and has a newer pump, liner, and cover. Over the years the owner has had the roof replaced (2018) gutter guards (2020) water heater, crown molding, upgraded toilets, furnace, and the oil tank was replaced (2018). Overall, this home is an outstanding value, with its spacious interior, thoughtful layout, and impressive outdoor living spaces. Its location on the outskirts of town provides a energetic setting, while still being conveniently close to all of the amenities that La Plata has to offer.
Location
State MD
County Charles
Zoning RR
Rooms
Main Level Bedrooms 3
Interior
Interior Features Attic, Breakfast Area, Carpet, Ceiling Fan(s), Chair Railings, Crown Moldings, Entry Level Bedroom, Family Room Off Kitchen, Floor Plan - Open, Formal/Separate Dining Room, Kitchen - Country, Kitchen - Table Space, Pantry, Recessed Lighting, Soaking Tub, Upgraded Countertops, Walk-in Closet(s)
Hot Water Electric
Heating Heat Pump(s)
Cooling Central A/C
Flooring Carpet, Laminated
Fireplaces Number 1
Fireplaces Type Gas/Propane, Mantel(s)
Equipment Built-In Microwave, Dishwasher, Dryer, Exhaust Fan, Icemaker, Oven/Range - Electric, Refrigerator, Stainless Steel Appliances, Washer, Water Heater
Fireplace Y
Window Features Screens
Appliance Built-In Microwave, Dishwasher, Dryer, Exhaust Fan, Icemaker, Oven/Range - Electric, Refrigerator, Stainless Steel Appliances, Washer, Water Heater
Heat Source Electric, Oil
Laundry Has Laundry, Main Floor
Exterior
Exterior Feature Deck(s), Porch(es)
Parking Features Garage - Side Entry, Inside Access
Garage Spaces 2.0
Pool Above Ground, Fenced
Water Access N
Roof Type Architectural Shingle
Accessibility None
Porch Deck(s), Porch(es)
Attached Garage 2
Total Parking Spaces 2
Garage Y
Building
Lot Description Cleared, Backs to Trees, No Thru Street
Story 1
Foundation Crawl Space
Sewer Septic Exists
Water Well
Architectural Style Ranch/Rambler
Level or Stories 1
Additional Building Above Grade, Below Grade
Structure Type 9'+ Ceilings
New Construction N
Schools
School District Charles County Public Schools
Others
Pets Allowed Y
Senior Community No
Tax ID 0901023489
Ownership Fee Simple
SqFt Source Assessor
Special Listing Condition Standard
Pets Allowed No Pet Restrictions
Read Less
Want to know what your home might be worth? Contact us for a FREE valuation!

Our team is ready to help you sell your home for the highest possible price ASAP

Bought with Christopher T Clemons • EXP Realty, LLC
GET MORE INFORMATION





