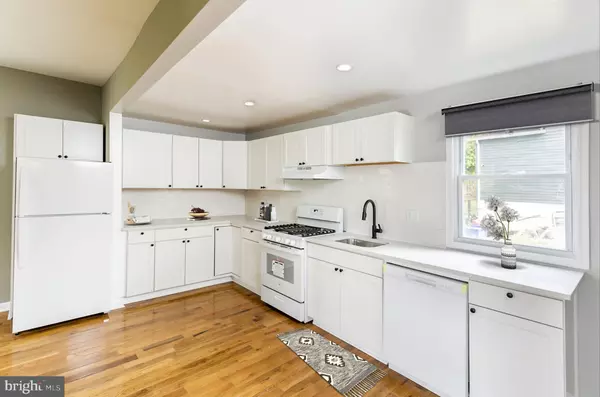$235,000
$280,000
16.1%For more information regarding the value of a property, please contact us for a free consultation.
4918 MIDWOOD AVE Baltimore, MD 21212
3 Beds
2 Baths
1,780 SqFt
Key Details
Sold Price $235,000
Property Type Single Family Home
Sub Type Detached
Listing Status Sold
Purchase Type For Sale
Square Footage 1,780 sqft
Price per Sqft $132
Subdivision Kenilworth Park
MLS Listing ID MDBA2086132
Sold Date 08/16/23
Style Traditional
Bedrooms 3
Full Baths 2
HOA Y/N N
Abv Grd Liv Area 1,780
Originating Board BRIGHT
Year Built 1920
Annual Tax Amount $2,554
Tax Year 2022
Lot Size 5,806 Sqft
Acres 0.13
Property Description
Can be a 5 bedroom (2 bonus rooms on 3rd floor)- just add closets!! This 1780 sq ft 3 story detached house with a welcoming porch has an extraordinarily LARGE living room- 25' BY 15' with a separate dining room and kitchen. The 2nd floor has 3 bedrooms and a full bath. The third floor has a large landing and loads of light and 2 small rooms that if closets were added could be additional bedrooms. The basement is mostly finished with a full bath and a room with washer and dryer hook ups and a sump pump. The driveway can easily be updated with a little TLC. The double gates are there and the curb cut that makes it a legal pull off area. The bonus rooms on the third floor are 13' by 9' and 15' by 7' with a large hall closet on the large landing. The basement has a large, tiled, open room . Video included here for a good view of the house. PLEASE REMOVE YOUR SHOES OR USE THE SHOE BOOTIES PROVIDED WHEN GOING TO THE 2ND & 3RD FLOORS- CARPET IS BRAND NEW.
Location
State MD
County Baltimore City
Zoning R-3
Rooms
Other Rooms Living Room, Dining Room, Bedroom 2, Bedroom 3, Kitchen, Bedroom 1
Interior
Hot Water Natural Gas
Heating Heat Pump(s)
Cooling Central A/C
Equipment Dishwasher, Disposal, Refrigerator, Stove
Fireplace N
Appliance Dishwasher, Disposal, Refrigerator, Stove
Heat Source Electric
Laundry Hookup
Exterior
Garage Spaces 2.0
Fence Fully
Water Access N
Roof Type Shingle
Accessibility None
Total Parking Spaces 2
Garage N
Building
Story 3
Foundation Block
Sewer Public Sewer
Water Public
Architectural Style Traditional
Level or Stories 3
Additional Building Above Grade, Below Grade
New Construction N
Schools
School District Baltimore City Public Schools
Others
Pets Allowed Y
Senior Community No
Tax ID 0327475182 010
Ownership Ground Rent
SqFt Source Assessor
Acceptable Financing Cash, Conventional, FHA, VA
Horse Property N
Listing Terms Cash, Conventional, FHA, VA
Financing Cash,Conventional,FHA,VA
Special Listing Condition Standard
Pets Allowed No Pet Restrictions
Read Less
Want to know what your home might be worth? Contact us for a FREE valuation!

Our team is ready to help you sell your home for the highest possible price ASAP

Bought with Katheryn A Roan • Compass

GET MORE INFORMATION





