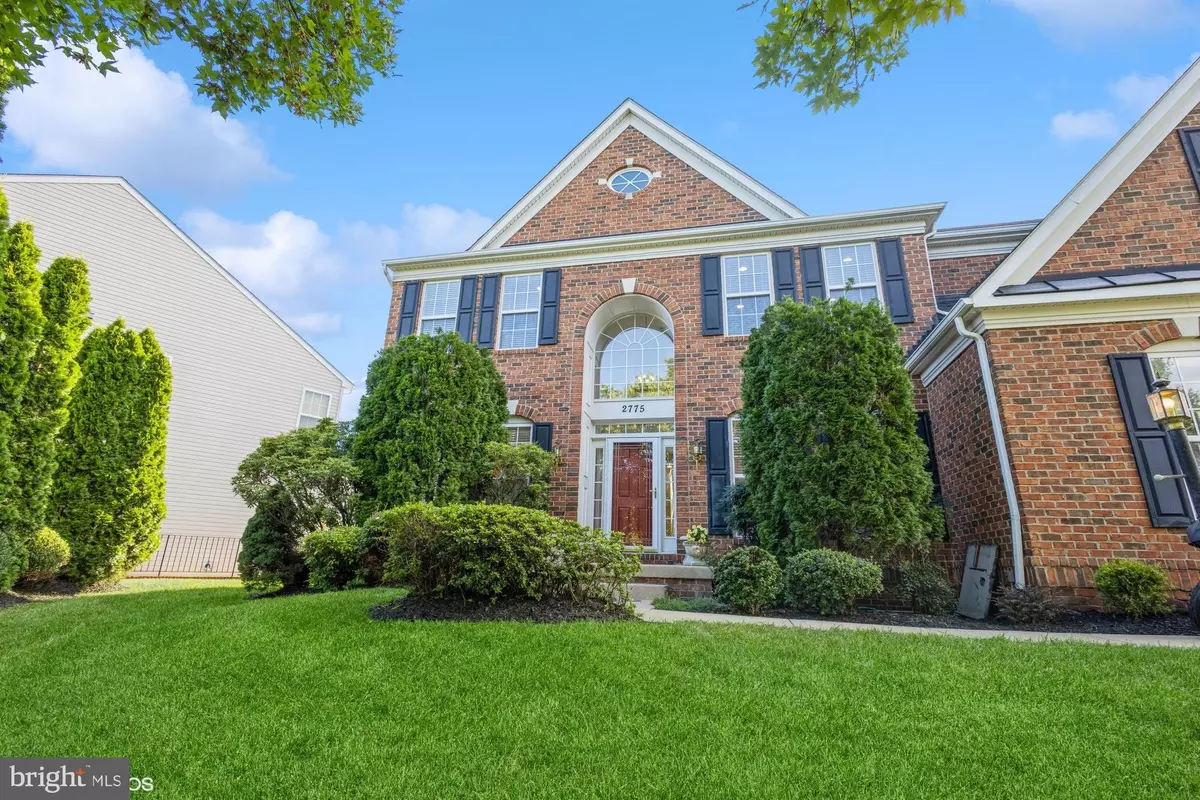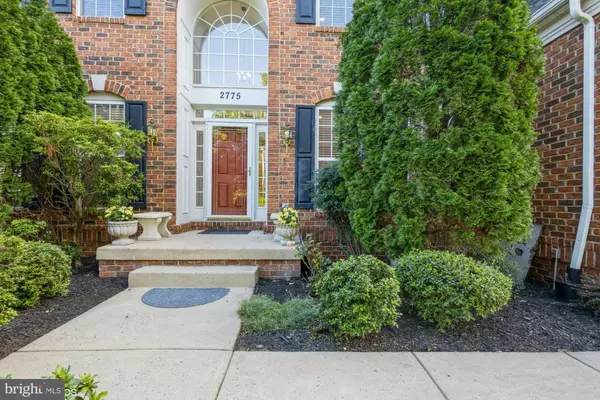$1,178,600
$1,149,900
2.5%For more information regarding the value of a property, please contact us for a free consultation.
2775 MIDDLETON FARM CT Herndon, VA 20171
4 Beds
5 Baths
5,198 SqFt
Key Details
Sold Price $1,178,600
Property Type Single Family Home
Sub Type Detached
Listing Status Sold
Purchase Type For Sale
Square Footage 5,198 sqft
Price per Sqft $226
Subdivision Middleton Farm
MLS Listing ID VAFX2131872
Sold Date 08/16/23
Style Colonial
Bedrooms 4
Full Baths 5
HOA Fees $37
HOA Y/N Y
Abv Grd Liv Area 3,758
Originating Board BRIGHT
Year Built 2004
Annual Tax Amount $11,592
Tax Year 2023
Lot Size 9,274 Sqft
Acres 0.21
Property Description
* Offer deadline - Monday, July 17 - 5 PM*
Beautiful all brick colonial on a 0.21 acre corner lot in sought after Middleton Farms. Move in ready home with over 5000 sqft of living space and many recent upgrades. This 4 bed, 5 bath, 2 car side load garage is a rare find.
The main level's grand open lay out is perfect for entertaining with NEW hardwood floors throughout, a 2-story foyer, front living room, large dining room, home office, breakfast room with bay window and a NEW full bath. Brand NEW kitchen with NEW cabinets, granite countertop, center island and stainless-steel appliances. 3 Bay windows in the main level allow a lot of natural light. Washer Dryer in the main level with provision for an additional washer dryer in the Master Suite.
2 staircases - one from the front and the other from the kitchen lead to the upper level, with a view to the foyer. Expansive Master bedroon Suite comes with a sitting room, tray ceiling, 3 walk-in closets (with a provision for the additional washer and dryer) and a large ensuite bathroom with double-sink vanity, soaking tub and separate shower with 2 shower heads. Three additional bedrooms and 2 additional full bathrooms complete the upper level.
The walk-out lower level contains a large rec room area, media room, bedroom/office, full bath, and ample storage area.
The fenced backyard with privacy trees and stone patio makes it a great entertaining space.
Six zone automated sprinkler system for lawn and shrub irrigation.
Convenient location across Frying Pan Farm Park, easily accessible to Dulles Airport, Reston Town Center, Herndon Monroe Metro, Shopping & Restaurants
** 2023 Upgrades : Main and Upper level Flooring , Full Kitchen renovation, New appliances - Dishwasher, Microwave, Gas Cooktop, New Fence
** 2022 Upgrade : New main level full bath
** 2019- New garage door
** 2017 : Roof replaced
* Recess lights throughout
** Schools : Floris elementary School / Carson middle school / Westfield high school
Location
State VA
County Fairfax
Zoning 303
Rooms
Basement Fully Finished, Outside Entrance, Walkout Stairs
Interior
Hot Water Natural Gas
Heating Forced Air
Cooling Central A/C, Zoned
Fireplaces Number 1
Fireplace Y
Heat Source Natural Gas
Laundry Main Floor
Exterior
Parking Features Garage Door Opener
Garage Spaces 2.0
Water Access N
Accessibility None
Attached Garage 2
Total Parking Spaces 2
Garage Y
Building
Story 3
Foundation Other
Sewer Public Sewer
Water Public
Architectural Style Colonial
Level or Stories 3
Additional Building Above Grade, Below Grade
New Construction N
Schools
Elementary Schools Floris
Middle Schools Carson
High Schools Westfield
School District Fairfax County Public Schools
Others
Senior Community No
Tax ID 0253 15 0225
Ownership Fee Simple
SqFt Source Assessor
Horse Property N
Special Listing Condition Standard
Read Less
Want to know what your home might be worth? Contact us for a FREE valuation!

Our team is ready to help you sell your home for the highest possible price ASAP

Bought with Ramakanth Dasaradi • Ikon Realty - Ashburn
GET MORE INFORMATION





