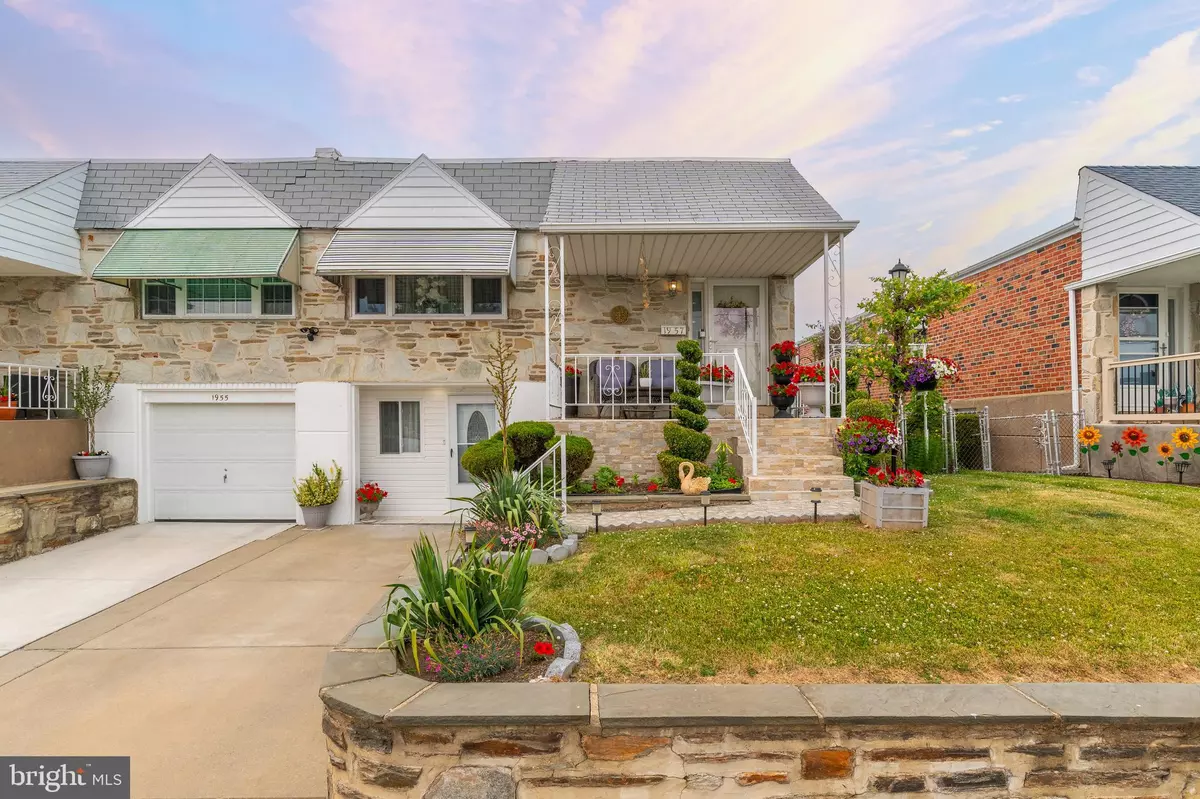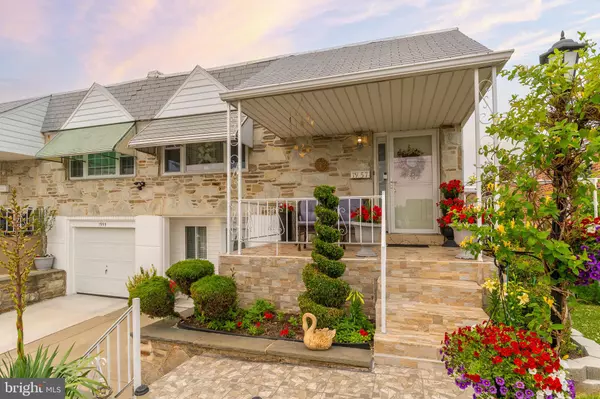$452,000
$415,000
8.9%For more information regarding the value of a property, please contact us for a free consultation.
1957 PRESIDENT ST Philadelphia, PA 19115
4 Beds
3 Baths
2,151 SqFt
Key Details
Sold Price $452,000
Property Type Single Family Home
Sub Type Twin/Semi-Detached
Listing Status Sold
Purchase Type For Sale
Square Footage 2,151 sqft
Price per Sqft $210
Subdivision Bustleton
MLS Listing ID PAPH2248014
Sold Date 08/23/23
Style Ranch/Rambler
Bedrooms 4
Full Baths 3
HOA Y/N N
Abv Grd Liv Area 1,201
Originating Board BRIGHT
Year Built 1960
Annual Tax Amount $3,799
Tax Year 2022
Lot Size 3,200 Sqft
Acres 0.07
Lot Dimensions 32.00 x 100.00
Property Description
Welcome home to 1957 President Street! This expansive 2000 SQFT home has been completely renovated with some of the highest quality modern amenities, beautiful character, tons of light, and high ceilings! Located on a quiet street in the heart of Bustleton, this home is move in ready with a potential rental income opportunity or an in-law suite with separate access. From the porch, enter into the open concept living room with hardwood floors and lots of natural light. Adjacent you will conveniently find the dining room, the perfect spot for a morning coffee or hosting guests. The kitchen is built for entertaining with custom cabinetry and hood, granite countertops & designer black edition appliance package. The spacious master suite features hardwood floors and a walk-in closet. It is serviced by a fully renovated bath with custom stand up shower and floating vanity. The main level also features two other bedrooms with amp closet space and another main level full bathroom featuring a beautiful stand up shower surrounded by marble tiles . Downstairs is a world of its own. The current owners have created a suite with full bathroom, living room, and kitchen featuring a fridge, gas stove & hood. From the downstairs master bedroom you can access the fenced-in backyard patio covered by an awning, perfect for grilling & entertaining. The downstairs level has two entrances, one in the front and back of the home. Perfect for an in-law suite. The complete renovations feature an upgraded high efficient 96% Bryant Heater & Condenser, ,recess lighting, new windows & tons of other upgrades. Plenty of storage space throughout! This home is truly unique for the neighborhood and won't last long! Schedule you showing today. Open House this Saturday & Sunday 12pm-2:30pm.
Location
State PA
County Philadelphia
Area 19115 (19115)
Zoning RSA3
Rooms
Basement Fully Finished, Walkout Level, Windows, Front Entrance, Heated, Outside Entrance
Main Level Bedrooms 3
Interior
Interior Features 2nd Kitchen, Upgraded Countertops, Recessed Lighting, Floor Plan - Open, Dining Area
Hot Water Natural Gas
Heating Forced Air
Cooling Central A/C
Equipment Built-In Microwave, Dishwasher, Dryer, Washer, Water Heater, Refrigerator, Oven/Range - Electric, Oven/Range - Gas
Fireplace N
Appliance Built-In Microwave, Dishwasher, Dryer, Washer, Water Heater, Refrigerator, Oven/Range - Electric, Oven/Range - Gas
Heat Source Natural Gas
Laundry Lower Floor
Exterior
Garage Spaces 1.0
Water Access N
Roof Type Rubber
Accessibility Level Entry - Main
Total Parking Spaces 1
Garage N
Building
Story 2
Foundation Slab
Sewer Public Sewer
Water Public
Architectural Style Ranch/Rambler
Level or Stories 2
Additional Building Above Grade, Below Grade
New Construction N
Schools
School District The School District Of Philadelphia
Others
Senior Community No
Tax ID 581082000
Ownership Fee Simple
SqFt Source Assessor
Acceptable Financing FHA, Cash, Conventional, VA
Listing Terms FHA, Cash, Conventional, VA
Financing FHA,Cash,Conventional,VA
Special Listing Condition Standard
Read Less
Want to know what your home might be worth? Contact us for a FREE valuation!

Our team is ready to help you sell your home for the highest possible price ASAP

Bought with Mohamed Salah Mustafa • 20/20 Real Estate - Bensalem

GET MORE INFORMATION





