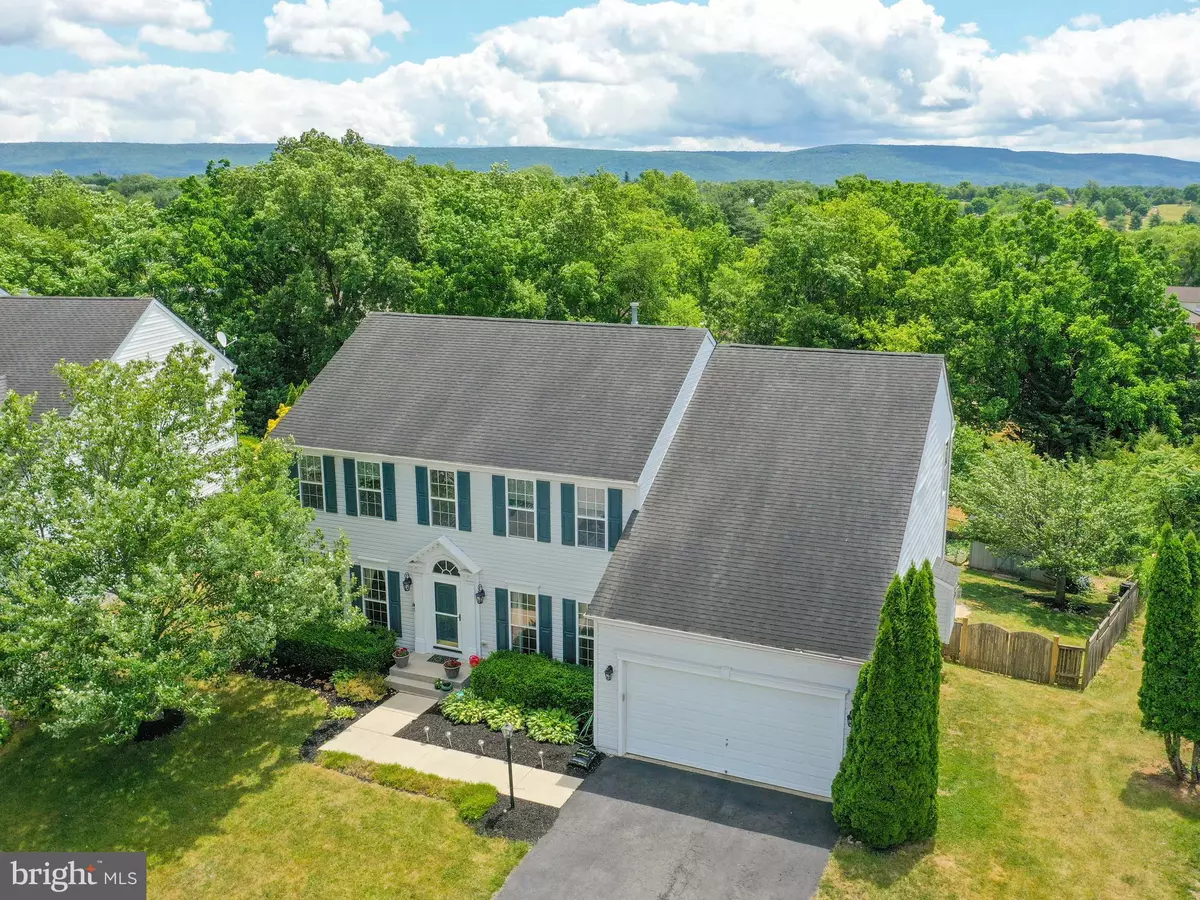$595,000
$600,000
0.8%For more information regarding the value of a property, please contact us for a free consultation.
11121 SUFFOLK DR Hagerstown, MD 21742
4 Beds
4 Baths
4,637 SqFt
Key Details
Sold Price $595,000
Property Type Single Family Home
Sub Type Detached
Listing Status Sold
Purchase Type For Sale
Square Footage 4,637 sqft
Price per Sqft $128
Subdivision Hamptons Of Brightwood
MLS Listing ID MDWA2015680
Sold Date 08/15/23
Style Colonial
Bedrooms 4
Full Baths 3
Half Baths 1
HOA Fees $26/qua
HOA Y/N Y
Abv Grd Liv Area 3,374
Originating Board BRIGHT
Year Built 2003
Annual Tax Amount $3,505
Tax Year 2022
Lot Size 0.300 Acres
Acres 0.3
Property Description
Discover the allure of the Hamptons of Brightwood at this exceptional location. The Courtland model from Ryan Homes offers an impressive 4,700 square feet of finished living space, showcasing 4 bedrooms and 3 ½ bathrooms, all situated on a generous .30 acre lot.
Upon entering, you'll appreciate the grand foyer, as well as the comfortable ambiance created by the 9-foot ceilings and well-proportioned rooms. The thoughtfully designed floor plan provides a seamless flow, making this home inviting and cozy. An office on the main level, complete with glass doors and two windows, offers a private space for work or relaxation.
Pride of ownership shines through as the original owner has taken exceptional care of the property. Recent updates include new basement flooring (2021), fresh carpet upstairs (June 2023), as well as a new hot water heater and attic AC unit (2021).
The kitchen is a welcoming space featuring granite countertops, newer appliances, abundant cabinet space, a pantry, and a central island. The morning room bump out allows an abundance of natural light to fill the area, creating a warm and welcoming atmosphere. There is also ample table space for dining.
The finished, walk-out basement offers versatility with its wide entry, high ceilings, and a full bathroom. It can be transformed into an in-law suite or an additional bedroom. The current layout accommodates various activities such as exercise, table tennis or pool, a media room, and plenty of flexible space for other uses.
Escape to the large owner's suite, boasting a serene and peaceful bedroom space. The large closets provide ample storage, while the luxurious en-suite bathroom offers dual vanities, a soaking tub, a walk-in shower, and a private “water closet.”
From the rear deck, you can enjoy the view of the expansive, level back yard and the natural area beyond the property line. The garden shed offers convenient storage for your lawn mower and other outdoor equipment.
Convenience is at your fingertips with proximity to Meritus Hospital, shopping centers, the esteemed Black Rock Public Golf Course, a Washington County Public Park, and various entertainment and dining options. Additionally, easy access to I-70 ensures seamless commuting.
This home offers an exceptional combination of features, meticulous maintenance, and an enviable location. Don't miss out on the opportunity to make it your own!
Location
State MD
County Washington
Zoning RS
Rooms
Other Rooms Living Room, Dining Room, Primary Bedroom, Bedroom 2, Bedroom 3, Bedroom 4, Game Room, Family Room, Study, Sun/Florida Room, Exercise Room, Media Room
Basement Walkout Level
Interior
Interior Features Breakfast Area, Carpet, Ceiling Fan(s), Central Vacuum, Family Room Off Kitchen, Kitchen - Eat-In, Kitchen - Island, Stove - Pellet, Wood Floors
Hot Water Natural Gas
Heating Forced Air
Cooling Central A/C
Flooring Hardwood, Carpet, Ceramic Tile, Luxury Vinyl Plank
Fireplaces Number 1
Fireplace Y
Window Features Double Pane
Heat Source Natural Gas, Electric
Laundry Main Floor
Exterior
Exterior Feature Deck(s)
Parking Features Garage - Front Entry, Inside Access
Garage Spaces 2.0
Water Access N
Accessibility None
Porch Deck(s)
Attached Garage 2
Total Parking Spaces 2
Garage Y
Building
Story 3
Foundation Concrete Perimeter
Sewer Public Sewer
Water Public
Architectural Style Colonial
Level or Stories 3
Additional Building Above Grade, Below Grade
New Construction N
Schools
Elementary Schools Eastern
Middle Schools E. Russell Hicks School
High Schools South Hagerstown Sr
School District Washington County Public Schools
Others
Pets Allowed Y
Senior Community No
Tax ID 2218044102
Ownership Fee Simple
SqFt Source Assessor
Acceptable Financing Cash, Conventional, VA, FHA, Negotiable
Listing Terms Cash, Conventional, VA, FHA, Negotiable
Financing Cash,Conventional,VA,FHA,Negotiable
Special Listing Condition Standard
Pets Allowed No Pet Restrictions
Read Less
Want to know what your home might be worth? Contact us for a FREE valuation!

Our team is ready to help you sell your home for the highest possible price ASAP

Bought with Shirley J Bayer • RE/MAX Achievers

GET MORE INFORMATION





